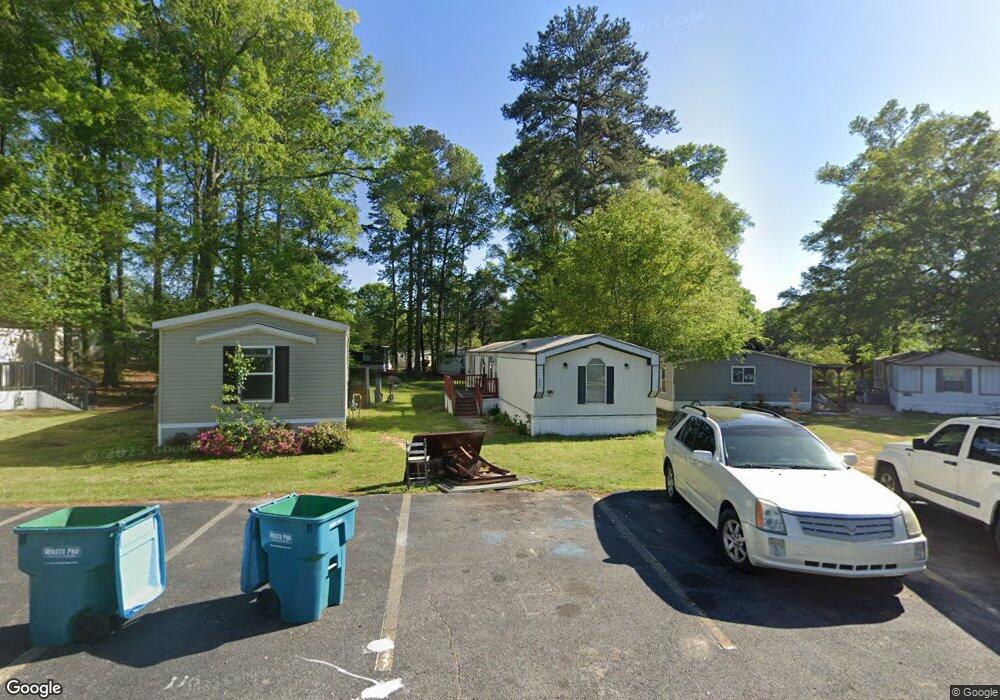118 Cambridge Ct Unit 118CAM Hampton, GA 30228
3
Beds
2
Baths
1,216
Sq Ft
--
Built
About This Home
This home is located at 118 Cambridge Ct Unit 118CAM, Hampton, GA 30228. 118 Cambridge Ct Unit 118CAM is a home located in Henry County with nearby schools including Hampton Elementary School, Hampton Middle School, and Hampton High School.
Create a Home Valuation Report for This Property
The Home Valuation Report is an in-depth analysis detailing your home's value as well as a comparison with similar homes in the area
Home Values in the Area
Average Home Value in this Area
Tax History Compared to Growth
Map
Nearby Homes
- 134 Oxford Cir
- 192 Oxford Cir
- 273 Manchester Ave
- 130 Nicki Ct
- 339 Friendship Oak Way
- Somerset Plan at Oakchase at Hampton
- Dennis Plan at Oakchase at Hampton
- Saratoga Plan at Oakchase at Hampton
- Hamlin Plan at Oakchase at Hampton
- 139 Oakchase Park Ln
- Celia Plan at Oakchase at Hampton
- 147 Oakchase Park Ln
- Hayden Plan at Oakchase at Hampton
- Packard Plan at Oakchase at Hampton
- 2 Cindy Ct
- 218 Nicki Ct
- 9 Ridge Dr
- 1106 Oak Hollow Ln
- 35 Hampton Oaks Dr
- 151 Oakchase Park Ln
- 127 Cambridge Ct
- 121 Cambridge Ct
- 208 Oxford Cir
- 144 Oxford Cir
- 146 Oxford Cir
- 146 Oxford Cir
- 109 Cambridge Ct
- 206 Oxford Cir
- 129 Cambridge Ct
- 222 Danbury Ct Unit 222DAN
- 211 Oxford Cir
- 221 Danbury Ct Unit 221DAN
- 175 Oxford Cir
- 229 Bristol Dr
- 235 Bristol Dr Unit 235BRI
- 271 Manchester Ave Unit 271MAN
- 262 Manchester Ave
- 107 Cambridge Ct
- 293 Bristol Dr
- 103 Cambridge Ct
