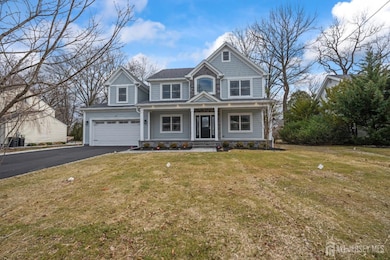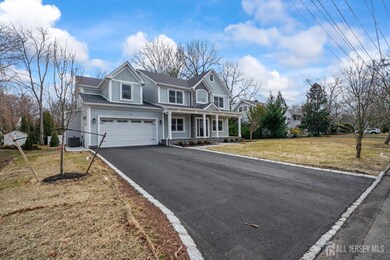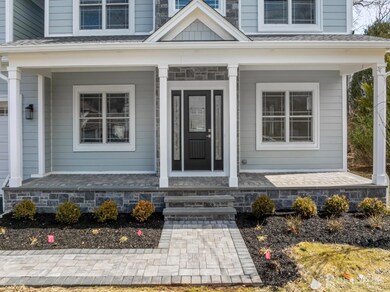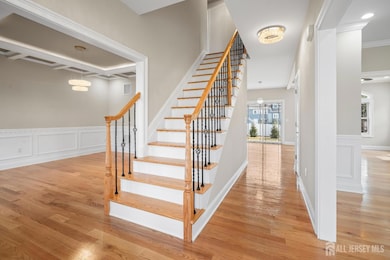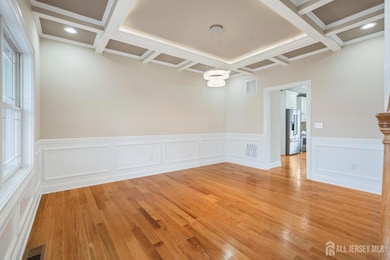Welcome to this meticulously designed, new construction Central Hall Colonial, perfectly situated on a friendly street. Enjoy the ideal blend of peaceful living with ultra-convenient access to local elementary, middle, and high schools, as well as nearby shops, banks, and public transportation.The first floor is open and elegant, which is immediately apparent as you step into the spacious foyer. Natural light fills the living room, family room, and dining room, which are beautifully accented by elegant coffered ceilings. A first-floor bedroom/bonus room with an en-suite full bath provides flexibility as an in-law suite, guest space, or private home office. After parking your car in the attached two car garage, you can enter directly into a mudroom, complete with custom-built cubbies and shelvesthe perfect drop zone for coats and boots. On the second floor, the primary suite is a true retreat, featuring an enormous walk-in closet and a spa-like en-suite bath with a luxurious soaking tub, double vanity, and a custom-tiled shower. Three additional spacious bedrooms and a full bathroom and laundry room complete this level. The large second-floor laundry room, complete with a utility sink, adds ease and convenience to daily routines. The living spaces continue! A finished attic with a full bathroom provides endless possibilities, ideal for a playroom, guest suite, or private retreat. The finished basement offers a full bathroom and additional recreational space. Imagine rocking chairs or a porch swing on the charming front porch or host gatherings on the stone back patio, ideal for al fresco dining and grilling. Newly planted trees and landscaping provide privacy, creating a serene backyard oasis. From hardwood floors throughout to wainscoting and elegant finishes, 8 exterior cameras, Hardie Plank Siding, no detail has been overlooked in this exceptional home. Detailed floor plan available upon request.


