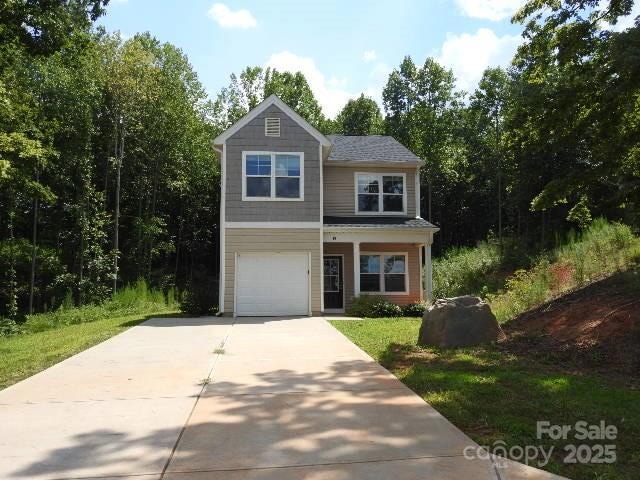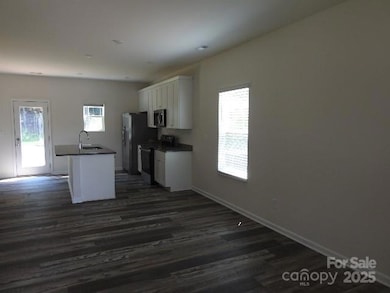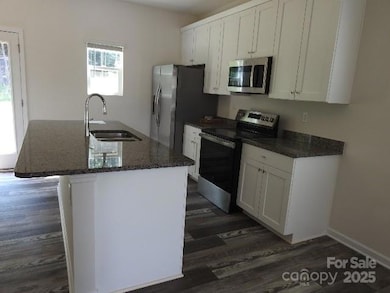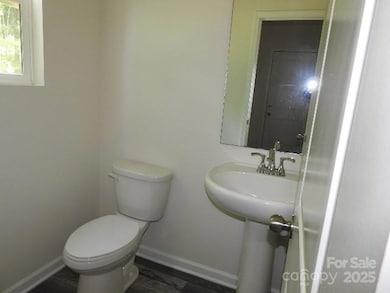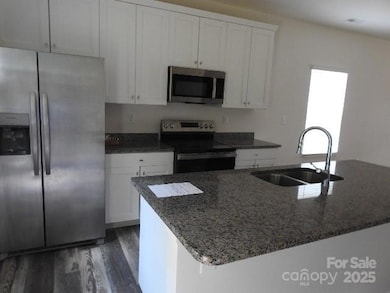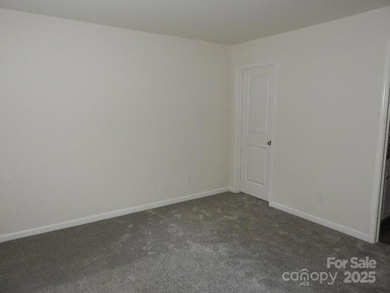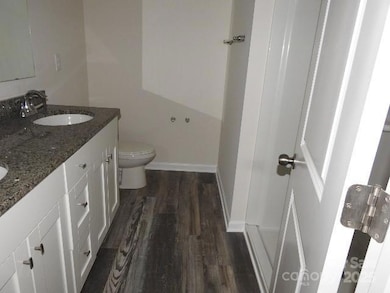118 Carrisa Ln Troutman, NC 28166
Estimated payment $1,659/month
Total Views
10,966
3
Beds
2.5
Baths
1,628
Sq Ft
$175
Price per Sq Ft
Highlights
- No HOA
- Laundry Room
- Central Heating and Cooling System
- 1 Car Attached Garage
About This Home
Located on a cul de sac lot. Close to interstate 85. Shopping and schools nearby. Freshly painted interior and new carpet installed.
Listing Agent
S and B Real Estate LLC Brokerage Email: WBARBEE@CAROLINA.RR.COM License #171309 Listed on: 07/10/2025
Home Details
Home Type
- Single Family
Est. Annual Taxes
- $1,883
Year Built
- Built in 2022
Lot Details
- Property is zoned RA
Parking
- 1 Car Attached Garage
- Driveway
Home Design
- Slab Foundation
- Vinyl Siding
Interior Spaces
- 2-Story Property
- Electric Range
- Laundry Room
Bedrooms and Bathrooms
- 3 Bedrooms
Utilities
- Central Heating and Cooling System
- Septic Tank
Community Details
- No Home Owners Association
- Wiltshire Creek Subdivision
Listing and Financial Details
- Assessor Parcel Number 4649-49-0838.000
Map
Create a Home Valuation Report for This Property
The Home Valuation Report is an in-depth analysis detailing your home's value as well as a comparison with similar homes in the area
Home Values in the Area
Average Home Value in this Area
Tax History
| Year | Tax Paid | Tax Assessment Tax Assessment Total Assessment is a certain percentage of the fair market value that is determined by local assessors to be the total taxable value of land and additions on the property. | Land | Improvement |
|---|---|---|---|---|
| 2024 | $1,883 | $303,770 | $50,000 | $253,770 |
| 2023 | $1,883 | $293,750 | $50,000 | $243,750 |
| 2022 | $217 | $34,000 | $34,000 | $0 |
Source: Public Records
Property History
| Date | Event | Price | List to Sale | Price per Sq Ft |
|---|---|---|---|---|
| 08/15/2025 08/15/25 | Price Changed | $284,900 | -1.8% | $175 / Sq Ft |
| 07/10/2025 07/10/25 | For Sale | $290,000 | -- | $178 / Sq Ft |
Source: Canopy MLS (Canopy Realtor® Association)
Purchase History
| Date | Type | Sale Price | Title Company |
|---|---|---|---|
| Warranty Deed | $840 | Farlow Todd J |
Source: Public Records
Source: Canopy MLS (Canopy Realtor® Association)
MLS Number: 4279912
APN: 4649-49-0838.000
Nearby Homes
- 125 Grafton Place
- 128 Farmdale Dr
- 190 Ridge Creek Dr
- 166 Brook Creek Dr
- 351 Flower House Loop
- Fontana Plan at Rolling Meadows
- Pinehurst II Plan at Rolling Meadows
- 504 Fern Hill Rd Unit 36877358
- Roanoke Plan at Rolling Meadows
- Davidson Plan at Rolling Meadows
- Avenel II Plan at Rolling Meadows
- Lexington II Plan at Rolling Meadows
- Charleston Plan at Rolling Meadows
- 516 Fern Hill Rd
- 510 Fern Hill Rd Unit 15
- 522 Fern Hill Rd Unit 17
- 552 Fern Hill Rd
- 153 Nesting Quail Ln
- 142 Rolling Meadows Dr
- 143 Rolling Meadows Dr
- 155 Hamptons Cove Rd
- 150 Gray Willow St
- 127 Neill Estate Ln
- 196 Longleaf Dr
- 137 Gray Willow St
- 106 Neill Estate Ln
- 120 Hornbeam Ln
- 171 Crownpiece St
- 159 Cherry Birch St
- 256 S San Agustin Dr
- 111 Yellow Birch Loop
- 194 Tackle Box Dr
- 110 Sweet Leaf Ln
- 145 MacEl Dr
- 162 Sutters Mill Dr
- 925 Perth Rd
- 136 Preston Rd
- 124 Caprine Ct
- 205 Fesperman Cir
- 148 Way Cross Ln
