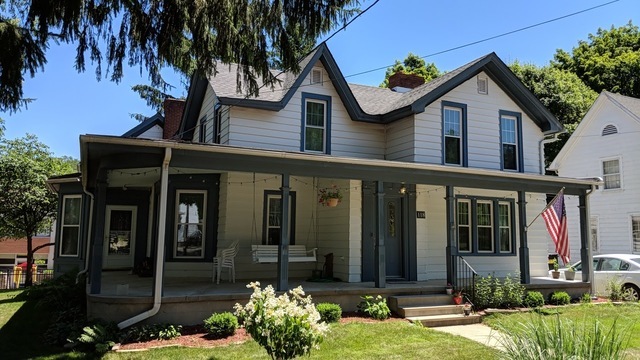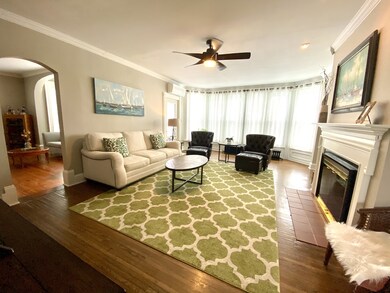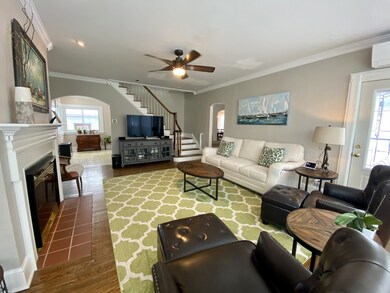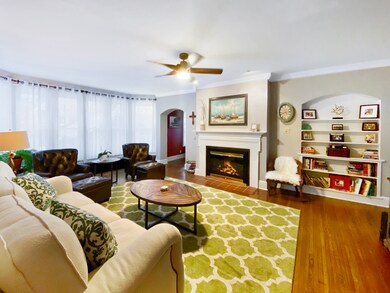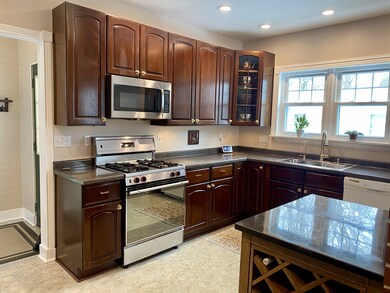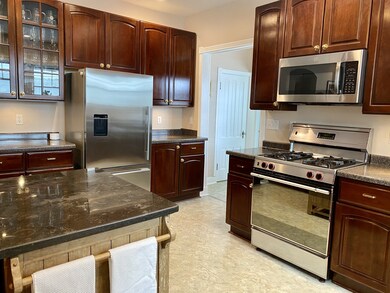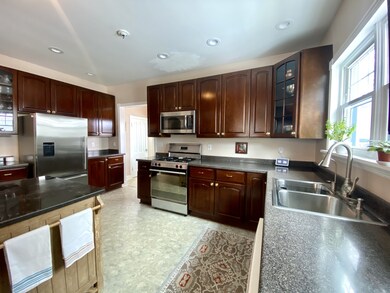
118 Center Cross St Sycamore, IL 60178
Highlights
- Wood Flooring
- Home Office
- Detached Garage
- Victorian Architecture
- Breakfast Room
- 4-minute walk to Citizens Memorial Sports Complex
About This Home
As of April 2020ONE-OF-A-KIND in walking distance to downtown Sycamore Events, Shops, Restaurants and more! This gem features 2,666 SQ FT, w/2 staircases, hardwood floors, detailed trim and moldings & 3 gorgeous fireplaces. 4 Bedrooms/2.5 Baths with newer kitchen, 1st floor laundry room, office, dining, sitting room, and great room. Many improvements include: updated kitchen & baths 2018, shingled roof 2013, newer flat roof 2018-2019, mostly new windows 2016, new a/c & heating vent-less wall units 2018, refrigerator 2014, & upgraded public sewer line 2017. This home was featured in the "historic homes" tour for Sycamore in 2016 which was built in 1870 by Civil War General E.F. Dutton. Enjoy the character, charm and remarkable history of this home which exceeds expectations w/the modern updates and improvements made in recent years. Welcome home!
Last Agent to Sell the Property
American Realty Illinois LLC License #471001608 Listed on: 02/06/2020
Home Details
Home Type
- Single Family
Est. Annual Taxes
- $7,015
Parking
- Detached Garage
- Parking Available
- Garage Door Opener
- Gravel Driveway
- Parking Included in Price
- Garage Is Owned
Home Design
- Victorian Architecture
- Brick Foundation
- Asphalt Shingled Roof
- Rubber Roof
- Aluminum Siding
Interior Spaces
- Dual Sinks
- Wood Burning Fireplace
- Decorative Fireplace
- Attached Fireplace Door
- Breakfast Room
- Home Office
- Wood Flooring
- Laundry on main level
Kitchen
- Breakfast Bar
- Oven or Range
- Microwave
- Dishwasher
- Disposal
Unfinished Basement
- Basement Fills Entire Space Under The House
- Exterior Basement Entry
- Basement Cellar
Outdoor Features
- Patio
- Porch
Utilities
- Zoned Heating and Cooling
Listing and Financial Details
- Homeowner Tax Exemptions
- $3,000 Seller Concession
Ownership History
Purchase Details
Home Financials for this Owner
Home Financials are based on the most recent Mortgage that was taken out on this home.Purchase Details
Home Financials for this Owner
Home Financials are based on the most recent Mortgage that was taken out on this home.Similar Homes in Sycamore, IL
Home Values in the Area
Average Home Value in this Area
Purchase History
| Date | Type | Sale Price | Title Company |
|---|---|---|---|
| Warranty Deed | $217,000 | Attorney | |
| Warranty Deed | $180,000 | -- |
Mortgage History
| Date | Status | Loan Amount | Loan Type |
|---|---|---|---|
| Open | $195,300 | New Conventional | |
| Previous Owner | $183,870 | VA |
Property History
| Date | Event | Price | Change | Sq Ft Price |
|---|---|---|---|---|
| 04/27/2020 04/27/20 | Sold | $217,000 | -0.9% | $81 / Sq Ft |
| 03/06/2020 03/06/20 | Pending | -- | -- | -- |
| 02/28/2020 02/28/20 | For Sale | $219,000 | 0.0% | $82 / Sq Ft |
| 02/20/2020 02/20/20 | Pending | -- | -- | -- |
| 02/06/2020 02/06/20 | For Sale | $219,000 | +21.7% | $82 / Sq Ft |
| 09/15/2014 09/15/14 | Sold | $180,000 | -1.1% | $68 / Sq Ft |
| 07/15/2014 07/15/14 | Pending | -- | -- | -- |
| 07/06/2014 07/06/14 | For Sale | $182,000 | -- | $68 / Sq Ft |
Tax History Compared to Growth
Tax History
| Year | Tax Paid | Tax Assessment Tax Assessment Total Assessment is a certain percentage of the fair market value that is determined by local assessors to be the total taxable value of land and additions on the property. | Land | Improvement |
|---|---|---|---|---|
| 2024 | $7,015 | $84,921 | $14,600 | $70,321 |
| 2023 | $7,015 | $77,546 | $13,332 | $64,214 |
| 2022 | $6,740 | $71,124 | $12,228 | $58,896 |
| 2021 | $6,442 | $66,771 | $11,480 | $55,291 |
| 2020 | $6,363 | $65,130 | $11,198 | $53,932 |
| 2019 | $6,270 | $63,703 | $10,953 | $52,750 |
| 2018 | $6,177 | $61,770 | $10,621 | $51,149 |
| 2017 | $6,043 | $59,326 | $10,201 | $49,125 |
| 2016 | $5,919 | $56,620 | $9,736 | $46,884 |
| 2015 | -- | $53,289 | $9,163 | $44,126 |
| 2014 | -- | $50,602 | $8,701 | $41,901 |
| 2013 | -- | $51,572 | $8,868 | $42,704 |
Agents Affiliated with this Home
-
Alison Rosenow

Seller's Agent in 2020
Alison Rosenow
American Realty Illinois LLC
(815) 762-5226
96 in this area
150 Total Sales
-
Allison Dominguez

Buyer's Agent in 2020
Allison Dominguez
eXp Realty
(217) 621-6257
2 in this area
19 Total Sales
-
M
Seller's Agent in 2014
Melanie Broderick
Metro Realty Inc.
Map
Source: Midwest Real Estate Data (MRED)
MLS Number: MRD10630472
APN: 06-32-156-002
- 740 W State St
- 822 Dekalb Ave
- 1929 Galloway Ct
- 1936 Galloway Ct
- Lot 1 Route 23
- 1018 Dekalb Ave
- 250 Edward St
- 719 Park Ave
- 113 E Ottawa St
- 732 Park Ave
- 708 Somonauk St
- 211 E Ottawa St
- 161 Mclaren Dr N Unit 6E
- 121 N Governor St
- 966 Constance Ln
- 364 E Lincoln St
- 385 E Lincoln St
- 450 E Exchange St Unit 13
- 459 E State St
- 965 Constance Ln Unit B
