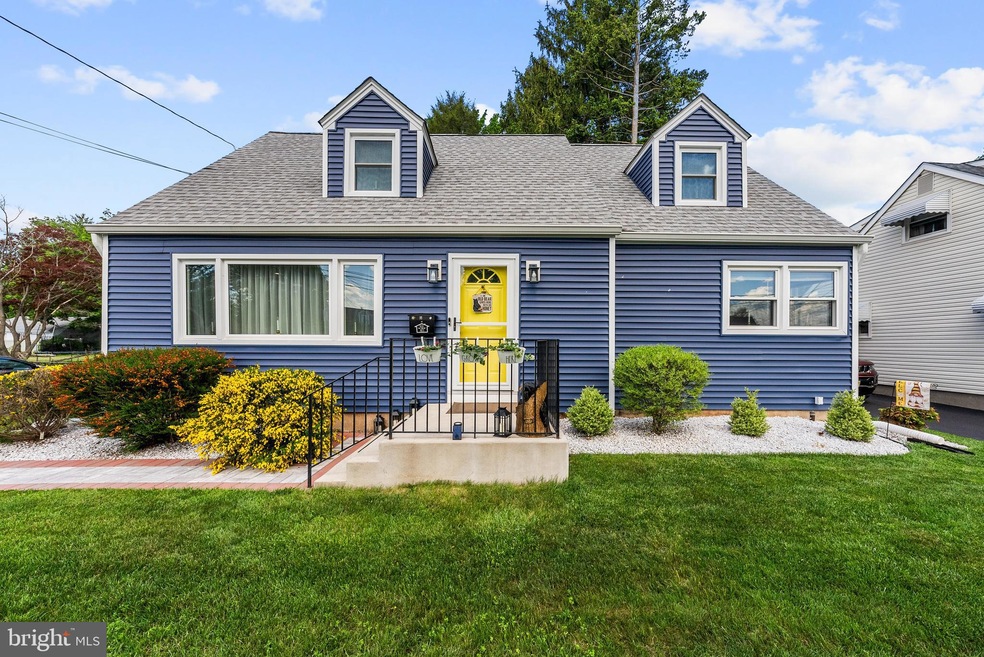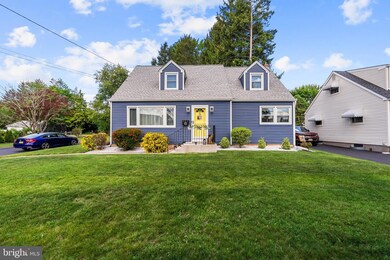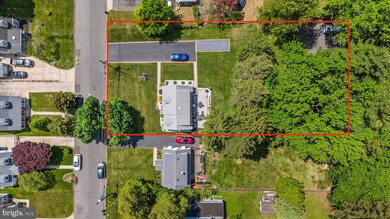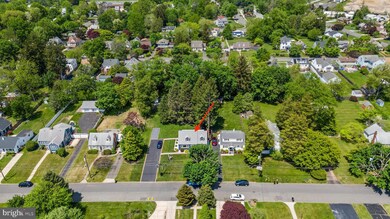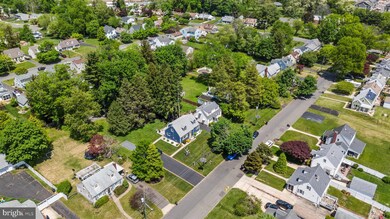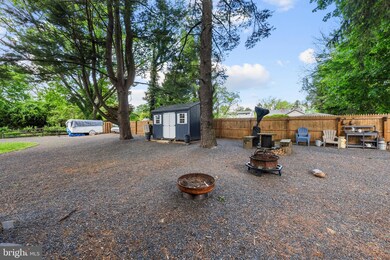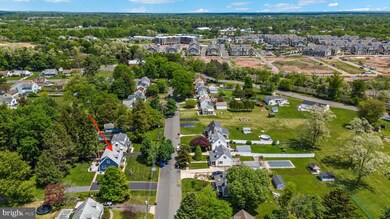
Highlights
- Cape Cod Architecture
- No HOA
- Living Room
- Wood Flooring
- Breakfast Room
- En-Suite Primary Bedroom
About This Home
As of June 2025!!!!1 year home warranty on this property. !!!!
Don't miss this inviting 4-bedroom, 2-bath Charming Cottage-Style nestled on a picturesque, tree-filled lot in a quiet West Trenton neighborhood. Set on nearly half an acre, the seller was preapproved and have a permit for a new construction of a 2 story Dutch Barn . The size was 14x20. This home combines classic charm, many updates, and an unbeatable location—perfect for both relaxing and commuting.
The main level features a light-filled living room with new flooring and a large picture window. The spacious eat-in kitchen with abundant cabinetry, a breakfast area, and a two-tier pantry for optimal storage. Two generously sized bedrooms and a full bath complete the first floor.
Upstairs, you'll find two expanded bedrooms with dormered windows and a second full bath with a shower stall. Hardwood flooring runs throughout most of the home, and ceiling fans are installed in nearly every room for added comfort.
Additional features include a full basement offering ample storage or potential for finishing, and a private driveway that accommodates up to 8 cars. The expansive yard is lined with mature trees and shrubs, providing a serene setting for outdoor living and entertaining.
Ideally located near Mountainview Golf Course, Capital Health Hospital of Hopewell, local parks, shops, and the upcoming Towne Center. For commuters, it's just minutes to the West Trenton Train Station and major routes including I-295 and Route 1.
This lovingly cared-for home offers the perfect blend of comfort, convenience, and curb appeal—schedule your tour today!
Last Agent to Sell the Property
David DePaola and Company Real Estate License #2190925 Listed on: 05/15/2025
Home Details
Home Type
- Single Family
Est. Annual Taxes
- $6,967
Year Built
- Built in 1952
Lot Details
- 0.46 Acre Lot
- Back and Front Yard
- Property is zoned R-2
Parking
- Driveway
Home Design
- Cape Cod Architecture
- Block Foundation
- Shingle Roof
- Cedar
Interior Spaces
- 1,463 Sq Ft Home
- Property has 2 Levels
- Ceiling Fan
- Living Room
- Breakfast Room
- Electric Oven or Range
Flooring
- Wood
- Laminate
Bedrooms and Bathrooms
- En-Suite Primary Bedroom
Laundry
- Washer
- Gas Dryer
Basement
- Basement Fills Entire Space Under The House
- Laundry in Basement
Schools
- Ewing H High School
Utilities
- Forced Air Heating and Cooling System
- Heating System Uses Oil
- Natural Gas Water Heater
Community Details
- No Home Owners Association
- West Trenton Subdivision
Listing and Financial Details
- Tax Lot 00280
- Assessor Parcel Number 02-00380-00280
Ownership History
Purchase Details
Home Financials for this Owner
Home Financials are based on the most recent Mortgage that was taken out on this home.Similar Homes in the area
Home Values in the Area
Average Home Value in this Area
Purchase History
| Date | Type | Sale Price | Title Company |
|---|---|---|---|
| Deed | $240,000 | None Listed On Document | |
| Deed | $240,000 | None Available |
Mortgage History
| Date | Status | Loan Amount | Loan Type |
|---|---|---|---|
| Open | $224,000 | New Conventional | |
| Closed | $240,000 | Construction |
Property History
| Date | Event | Price | Change | Sq Ft Price |
|---|---|---|---|---|
| 06/25/2025 06/25/25 | Sold | $465,000 | +1.1% | $318 / Sq Ft |
| 05/20/2025 05/20/25 | Pending | -- | -- | -- |
| 05/15/2025 05/15/25 | For Sale | $459,900 | +155.5% | $314 / Sq Ft |
| 05/08/2020 05/08/20 | Sold | $180,000 | -18.1% | $123 / Sq Ft |
| 03/25/2020 03/25/20 | Pending | -- | -- | -- |
| 03/09/2020 03/09/20 | For Sale | $219,900 | -- | $150 / Sq Ft |
Tax History Compared to Growth
Tax History
| Year | Tax Paid | Tax Assessment Tax Assessment Total Assessment is a certain percentage of the fair market value that is determined by local assessors to be the total taxable value of land and additions on the property. | Land | Improvement |
|---|---|---|---|---|
| 2024 | $9,612 | $291,000 | $58,100 | $232,900 |
| 2023 | $9,612 | $291,000 | $58,100 | $232,900 |
| 2022 | $9,460 | $291,000 | $58,100 | $232,900 |
| 2021 | $11,707 | $294,500 | $58,100 | $236,400 |
| 2020 | $10,538 | $294,500 | $58,100 | $236,400 |
| 2019 | $10,469 | $294,500 | $58,100 | $236,400 |
| 2018 | $10,331 | $294,500 | $58,100 | $236,400 |
| 2017 | $9,872 | $294,500 | $58,100 | $236,400 |
| 2016 | $7,963 | $294,500 | $58,100 | $236,400 |
| 2015 | $8,590 | $169,700 | $46,300 | $123,400 |
| 2014 | $8,474 | $169,700 | $46,300 | $123,400 |
Agents Affiliated with this Home
-
T
Seller's Agent in 2025
Tatiana Grate
David DePaola and Company Real Estate
-
A
Buyer's Agent in 2025
Allison Ruszczyk
David DePaola and Company Real Estate
-
J
Seller's Agent in 2020
Janet Taylor
Coldwell Banker Residential Brokerage - Princeton
-
W
Buyer's Agent in 2020
Wayne Mastriana
Century 21 Veterans-Newtown
Map
Source: Bright MLS
MLS Number: NJME2059194
APN: 03-02358-0000-00016
- 15 Decou Ave
- 489 Grand Ave
- 495 Silvia St
- 351 Silvia St Unit BUILDING C
- 182 W Upper Ferry Rd
- 183 Franklyn Rd
- 209 Clamer Rd
- 195 Franklyn Rd
- 96 Kyle Way
- 76 Kyle Way
- 107 Kyle Way
- 121 Kyle Way
- 17 Acton Ave
- 21 Dixmont Ave
- 202 W Upper Ferry Rd
- 860 Lower Ferry Rd Unit 6D
- 860 Lower Ferry Rd Unit 2C
- 860 Lower Ferry Rd Unit 6F
- 145 Palmer Ln
- 521 Mrtn King Jr Blvd
