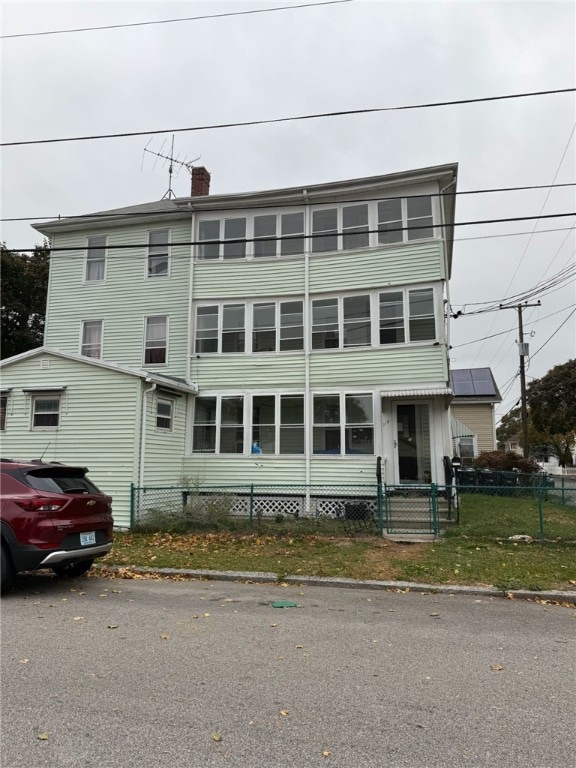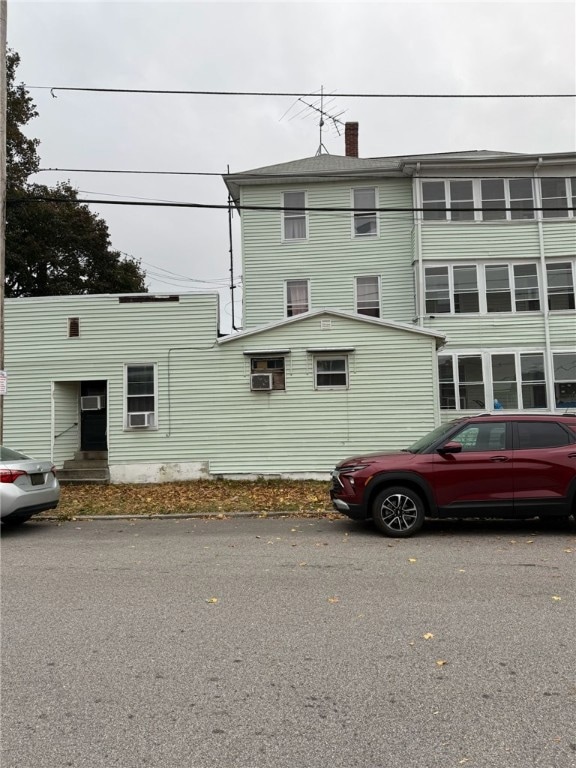118 Chaplin St Pawtucket, RI 02861
Darlington NeighborhoodEstimated payment $3,910/month
Total Views
2,406
8
Beds
4
Baths
4,729
Sq Ft
$137
Price per Sq Ft
Highlights
- Wood Flooring
- Cooling Available
- Baseboard Heating
- 2 Car Detached Garage
- Bathtub with Shower
About This Home
Attention first-time home buyers and Investors this multi-family house is a great opportunity!! Darlington 3 family! Rare first floor owners unit ready for occupancy offering 4 beds 2 baths plus garage. Second and third floor offer 2 beds plus double living room. Corner lot, great rental history, won't last.
Property Details
Home Type
- Multi-Family
Est. Annual Taxes
- $5,894
Year Built
- Built in 1880
Lot Details
- 4,356 Sq Ft Lot
Parking
- 2 Car Detached Garage
Home Design
- Vinyl Siding
Interior Spaces
- 4,729 Sq Ft Home
- Crawl Space
Flooring
- Wood
- Carpet
- Vinyl
Bedrooms and Bathrooms
- 8 Bedrooms
- 4 Full Bathrooms
- Bathtub with Shower
Utilities
- Cooling Available
- Heating System Uses Gas
- Heat Pump System
- Baseboard Heating
- Gas Water Heater
Community Details
- 3 Units
Listing and Financial Details
- Tax Lot 0696
- Assessor Parcel Number 118CHAPLINSTPAWT
Map
Create a Home Valuation Report for This Property
The Home Valuation Report is an in-depth analysis detailing your home's value as well as a comparison with similar homes in the area
Home Values in the Area
Average Home Value in this Area
Tax History
| Year | Tax Paid | Tax Assessment Tax Assessment Total Assessment is a certain percentage of the fair market value that is determined by local assessors to be the total taxable value of land and additions on the property. | Land | Improvement |
|---|---|---|---|---|
| 2025 | $6,280 | $477,600 | $120,100 | $357,500 |
| 2024 | $5,894 | $477,600 | $120,100 | $357,500 |
| 2023 | $5,594 | $330,200 | $75,100 | $255,100 |
| 2022 | $5,475 | $330,200 | $75,100 | $255,100 |
| 2021 | $5,475 | $330,200 | $75,100 | $255,100 |
| 2020 | $4,184 | $200,300 | $59,300 | $141,000 |
| 2019 | $4,184 | $200,300 | $59,300 | $141,000 |
| 2018 | $4,032 | $200,300 | $59,300 | $141,000 |
| 2017 | $3,996 | $175,900 | $47,800 | $128,100 |
| 2016 | $3,850 | $175,900 | $47,800 | $128,100 |
| 2015 | $3,850 | $175,900 | $47,800 | $128,100 |
| 2014 | $3,150 | $136,600 | $47,800 | $88,800 |
Source: Public Records
Property History
| Date | Event | Price | List to Sale | Price per Sq Ft | Prior Sale |
|---|---|---|---|---|---|
| 11/07/2025 11/07/25 | Pending | -- | -- | -- | |
| 11/01/2025 11/01/25 | For Sale | $650,000 | +141.6% | $137 / Sq Ft | |
| 12/16/2019 12/16/19 | Sold | $269,000 | 0.0% | $57 / Sq Ft | View Prior Sale |
| 11/16/2019 11/16/19 | Pending | -- | -- | -- | |
| 11/12/2019 11/12/19 | For Sale | $269,000 | +128.9% | $57 / Sq Ft | |
| 01/19/2016 01/19/16 | Sold | $117,500 | -15.5% | $39 / Sq Ft | View Prior Sale |
| 12/20/2015 12/20/15 | Pending | -- | -- | -- | |
| 12/10/2015 12/10/15 | For Sale | $139,000 | -- | $46 / Sq Ft |
Source: State-Wide MLS
Purchase History
| Date | Type | Sale Price | Title Company |
|---|---|---|---|
| Warranty Deed | $169,000 | None Available | |
| Warranty Deed | -- | -- | |
| Warranty Deed | $117,500 | -- | |
| Warranty Deed | $117,500 | -- |
Source: Public Records
Mortgage History
| Date | Status | Loan Amount | Loan Type |
|---|---|---|---|
| Open | $264,127 | FHA | |
| Previous Owner | $281,000 | New Conventional |
Source: Public Records
Source: State-Wide MLS
MLS Number: 1399249
APN: PAWT-000010-000000-000696
Nearby Homes
- 83 Chaplin St
- 31 Norris Ave
- 139 Tweed St
- 180 Darlingdale Ave
- 68 Slade St
- 41 Calder St
- 140 Robinson Ave
- 580 Central Ave
- 1167 Newport Ave
- 574 Central Ave
- 126 Suffolk Ave
- 50 Stearns St
- 113 Oakland Ave
- 207 Benefit St
- 304 Hughes Ave
- 19 Lodi St
- 146 Saratoga Ave
- 97 Wendell St
- 133 Hanover Ave
- 108 Perrin Ave



