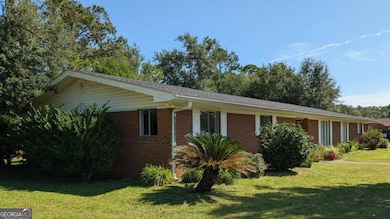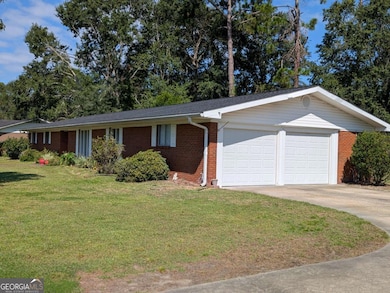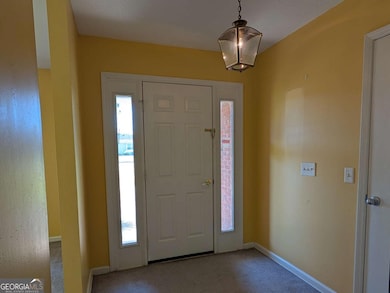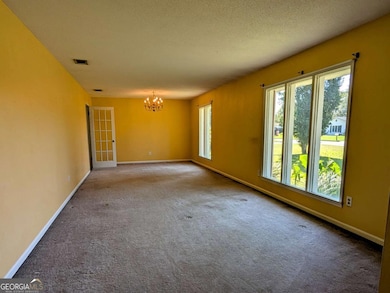Estimated payment $1,429/month
Highlights
- Ranch Style House
- Den
- Porch
- No HOA
- Breakfast Area or Nook
- Walk-In Closet
About This Home
REDUCED and giving a $5000 Floor Allowance to be used towards updating the floors or towards closing costs. Seller said " let's give an incentive to help the buyer" Charming Brick Home in Wayne Terrace Jesup, GA Discover this spacious 2,078 sq ft, 3-bedroom, 2-bath brick residence nestled in one of Jesup's most established and desirable neighborhoods?Wayne Terrace. From the moment you step into the welcoming foyer, you'll appreciate the generous layout featuring a formal living and dining room combination, perfect for hosting family and friends. Enjoy the comfort of a separate great room, ideal for entertaining or relaxing, with double doors that open to a fully enclosed patio?your gateway to a large, fenced backyard offering privacy and space for outdoor enjoyment. The Kitchen features plenty of cabinet space and a NEW Flat Top Stove and a NEW Refrigerator. Dishwasher, butcherblock counter tops. The master suite boasts a beautifully updated bathroom with a tiled walk-in shower and dual shower heads. Additional upgrades include a new roof installed last year and a central AC unit replaced approximately 18 months ago, ensuring peace of mind and energy efficiency. Schedule your showing today and experience the warmth and space this property has to offer!
Listing Agent
Banks Real Estate Brokerage Phone: 9124249425 License #377219 Listed on: 09/09/2025
Home Details
Home Type
- Single Family
Est. Annual Taxes
- $1,645
Year Built
- Built in 1969
Lot Details
- 0.61 Acre Lot
- Back Yard Fenced
- Chain Link Fence
- Level Lot
Home Design
- Ranch Style House
- Brick Exterior Construction
- Slab Foundation
- Composition Roof
Interior Spaces
- 2,078 Sq Ft Home
- Bookcases
- Ceiling Fan
- Entrance Foyer
- Combination Dining and Living Room
- Den
- Carpet
- Laundry Room
Kitchen
- Breakfast Area or Nook
- Dishwasher
Bedrooms and Bathrooms
- 3 Main Level Bedrooms
- Walk-In Closet
- 2 Full Bathrooms
- Bathtub Includes Tile Surround
Parking
- Garage
- Garage Door Opener
Outdoor Features
- Patio
- Shed
- Porch
Schools
- Jesup Elementary School
- Arthur Williams Middle School
- Wayne County High School
Utilities
- Central Heating and Cooling System
- Heat Pump System
- Electric Water Heater
- High Speed Internet
- Cable TV Available
Community Details
- No Home Owners Association
- Wayne Terrace Subdivision
Map
Home Values in the Area
Average Home Value in this Area
Tax History
| Year | Tax Paid | Tax Assessment Tax Assessment Total Assessment is a certain percentage of the fair market value that is determined by local assessors to be the total taxable value of land and additions on the property. | Land | Improvement |
|---|---|---|---|---|
| 2024 | $1,920 | $67,106 | $6,000 | $61,106 |
| 2023 | $2,374 | $67,106 | $6,000 | $61,106 |
| 2022 | $1,495 | $52,478 | $6,000 | $46,478 |
| 2021 | $1,601 | $52,478 | $6,000 | $46,478 |
| 2020 | $1,656 | $52,478 | $6,000 | $46,478 |
| 2019 | $1,706 | $52,478 | $6,000 | $46,478 |
| 2018 | $1,706 | $52,478 | $6,000 | $46,478 |
| 2017 | $1,468 | $52,478 | $6,000 | $46,478 |
| 2016 | $1,421 | $52,478 | $6,000 | $46,478 |
| 2014 | $1,425 | $52,478 | $6,000 | $46,478 |
| 2013 | -- | $52,477 | $6,000 | $46,477 |
Property History
| Date | Event | Price | List to Sale | Price per Sq Ft |
|---|---|---|---|---|
| 10/29/2025 10/29/25 | Price Changed | $245,000 | -2.0% | $118 / Sq Ft |
| 09/09/2025 09/09/25 | For Sale | $250,000 | -- | $120 / Sq Ft |
Purchase History
| Date | Type | Sale Price | Title Company |
|---|---|---|---|
| Deed | -- | -- | |
| Deed | -- | -- | |
| Deed | $116,000 | -- | |
| Deed | $93,500 | -- | |
| Deed | -- | -- | |
| Deed | $75,000 | -- | |
| Deed | -- | -- |
Source: Georgia MLS
MLS Number: 10602244
APN: 86C-28
- 168 Pierce St
- 224 Bacon St
- 113 Tift St
- 100 Morgan Dr
- 989 Sunset Blvd
- 153 Drennon Dr
- 124 Drennon Dr
- 705 S 11th St
- 0 Bay Acres Rd Unit 159302
- 0 Bay Acres Rd Unit 10457722
- 0 Bay Acres Rd Unit 1651861
- 1361 Joey Williamson Rd Jesup Ga
- TRACT 1 Sunset Blvd
- 00 Sunset Blvd
- 0 Sunset Blvd
- TRACT 2 Sunset Blvd
- 1361 Joey Williamson Rd
- 155 Persimmon St
- 895 S 1st St
- 284 E Pine St
- 775 Catherine St
- 890 E Cherry St Unit 102
- 267 Rodman Rd
- 45 Logan Ct SE
- 110 Nobles Dr
- 221 Case Ln SE
- 235 Pine View Rd SE
- 335 Archie Way NE
- 86 Carson St NE
- 68 Lincoln Way NE
- 74 Quarter Horse Run NE
- 41 Thicket Rd
- 62 Whippoorwill Way NE
- 7 Upland Ct NE
- 452 Huntington Dr NE
- 1667 Arnall Dr
- 1712 Arnall Dr
- 11 Cherie Ln







