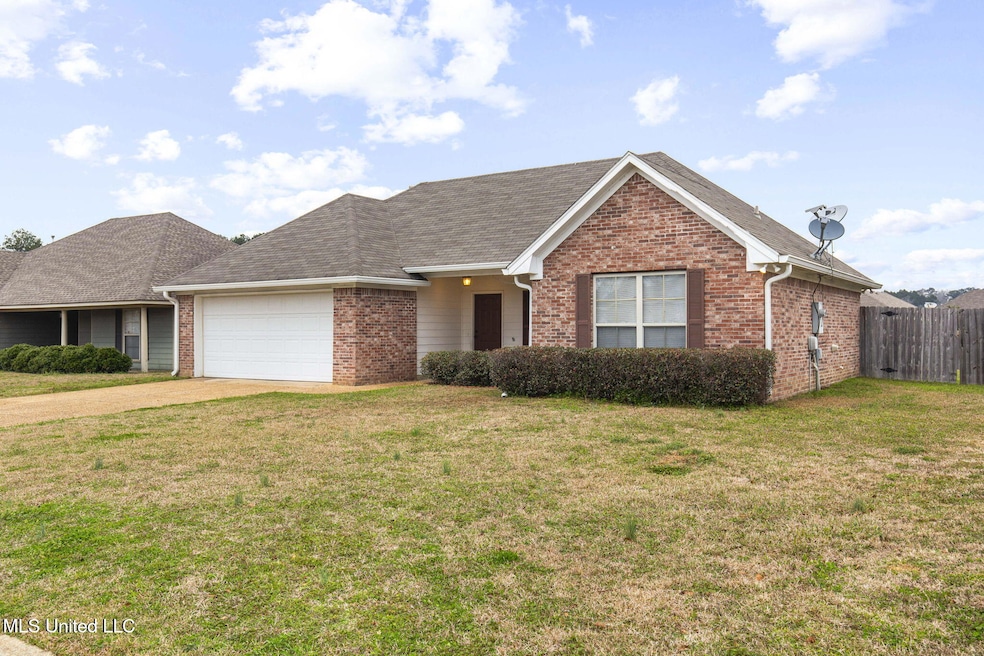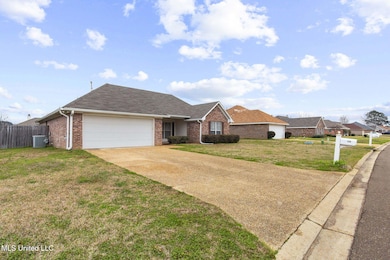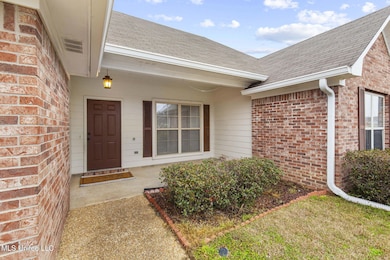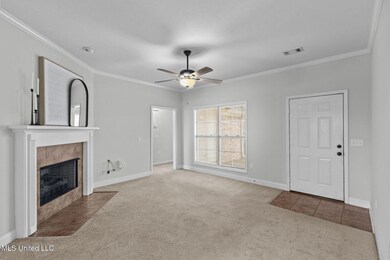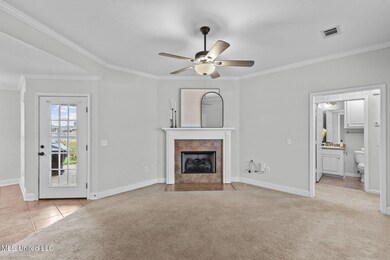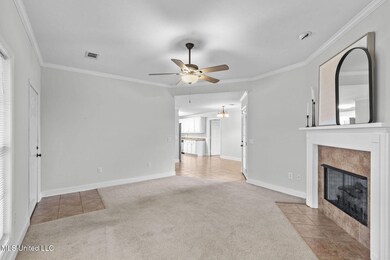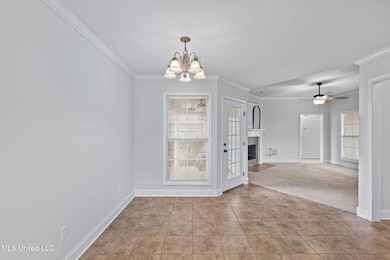3
Beds
2
Baths
1,498
Sq Ft
10,019
Sq Ft Lot
Highlights
- Traditional Architecture
- Whirlpool Bathtub
- Covered Patio or Porch
- Rouse Elementary School Rated A-
- High Ceiling
- 2 Car Attached Garage
About This Home
For Lease: 3BR/2BA, Split Plan; Large Kitchen; Spacious Fenced Backyard.
$1850/mo
Move-in Ready!!
Home Details
Home Type
- Single Family
Est. Annual Taxes
- $1,127
Year Built
- Built in 2009
Lot Details
- 10,019 Sq Ft Lot
- Wood Fence
- Back Yard Fenced
Parking
- 2 Car Attached Garage
- Driveway
Home Design
- Traditional Architecture
- Brick Exterior Construction
- Slab Foundation
- Architectural Shingle Roof
Interior Spaces
- 1,498 Sq Ft Home
- 1-Story Property
- Crown Molding
- High Ceiling
- Ceiling Fan
- Blinds
- Entrance Foyer
- Living Room with Fireplace
- Fire and Smoke Detector
- Laundry Room
Kitchen
- Electric Range
- Recirculated Exhaust Fan
- Dishwasher
- Disposal
Flooring
- Carpet
- Ceramic Tile
Bedrooms and Bathrooms
- 3 Bedrooms
- 2 Full Bathrooms
- Double Vanity
- Whirlpool Bathtub
- Walk-in Shower
Outdoor Features
- Covered Patio or Porch
Schools
- Brandon Elementary And Middle School
- Brandon High School
Utilities
- Central Heating and Cooling System
- Heating System Uses Natural Gas
- Natural Gas Connected
Listing and Financial Details
- 12 Month Lease Term
- Assessor Parcel Number G07h-000008-05160
Community Details
Overview
- Property has a Home Owners Association
- Live Oaks Place Subdivision
- The community has rules related to covenants, conditions, and restrictions
Pet Policy
- Limit on the number of pets
- Pet Size Limit
Map
Source: MLS United
MLS Number: 4132055
APN: G07H-000008-05160
Nearby Homes
- 1076 Spanish Oak Dr
- 907 Oakwood Cove
- 317 Willow Run
- 505 Arden Dr
- 217 White Oak Place
- 1120 Spanish Oak Dr
- 589 Oak Ridge Way
- 131 Beechwood Cir
- 119 Beechwood Cir
- 00 Whitfield Rd
- 103 Cedar Ridge Blvd
- 606 Cedar Hill Dr
- 406 Cedar Hill Dr
- 504 Cedar Hill Dr
- 320 Cedar Hill Dr
- 305 Cedar Crest Dr
- 307 Cedar Crest Dr
- 505 Cedar Hill Dr
- Aldridge Plan at Cedar Lane
- Freeport Plan at Cedar Lane
- 121 Cedar Spring Cir
- 990 Clubhouse Dr
- 411 Mississippi 468
- 505 Edgewater Branch Dr
- 100 Windsor Lake Blvd
- 3007 Willow Dr
- 525 Stonecreek Dr
- 1500 Chapelridge Way
- 560 Silver Hill Dr
- 11 Timber Ridge Dr
- 167 Lakebend Cir
- 220 Cross Park Dr
- 579 Silver Hill Dr
- 330 Cross Park Dr
- 410 Lake Forest Rd
- 455 Crossgates Blvd
- 420 Silver Hill Dr
- 301 Toulon St
- 22 Woodbridge Rd
- 511 Old Whitfield Rd
