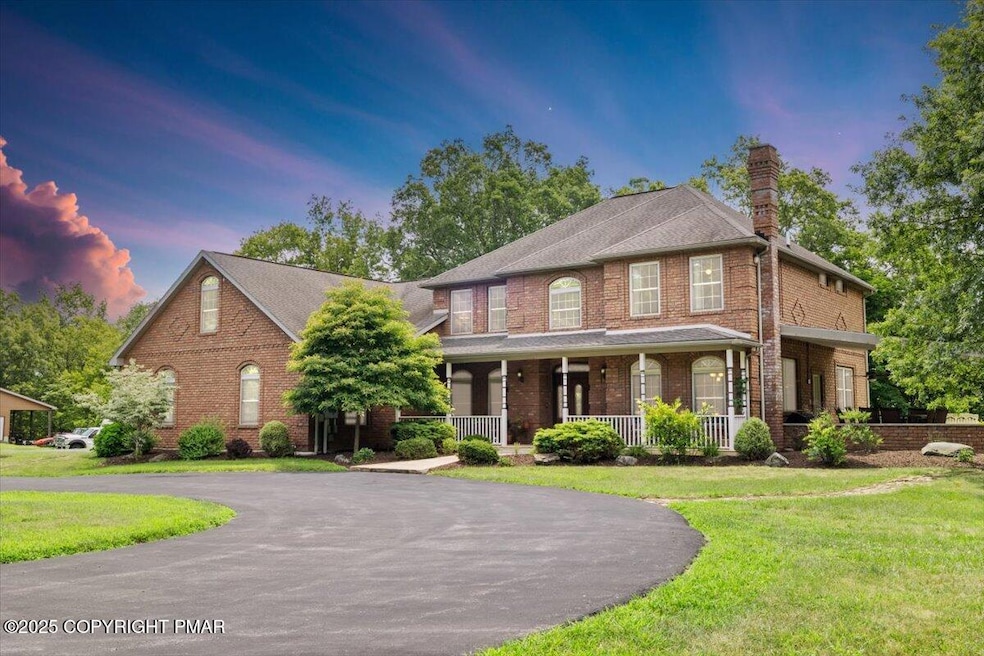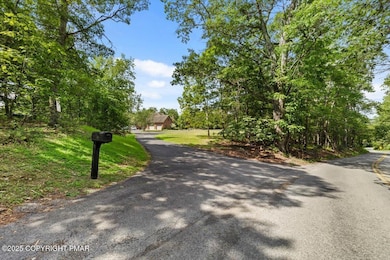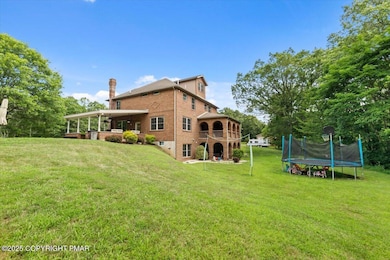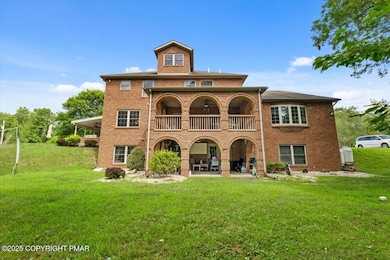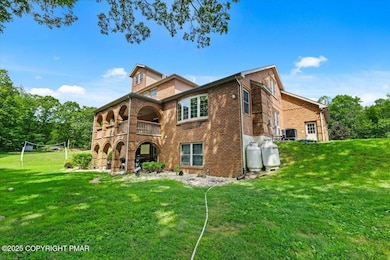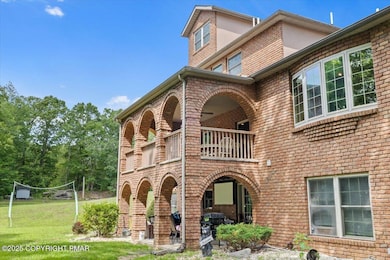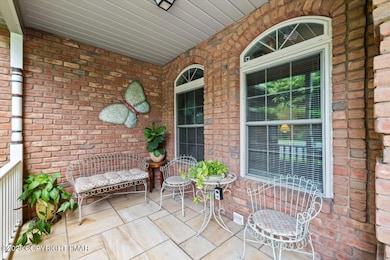118 Chris Ali State Place East Stroudsburg, PA 18302
Estimated payment $10,155/month
Highlights
- Private Water Access
- Waterfront
- Colonial Architecture
- Second Kitchen
- 10.94 Acre Lot
- Deck
About This Home
Welcome to this elegant custom colonial estate set on nearly 11 acres, combining timeless architecture with modern functionality. This expansive home offers 7 spacious bedrooms and 6.5 well-appointed bathrooms, thoughtfully designed for large families, multigenerational living, or exceptional entertaining. A highlight of the estate is the finished Lower-level apartment, featuring 3 bed/2 bath with its own private ground level entrance, a full kitchen, and generous living and dining spaces—ideal for in-laws, guests, or rental potential.
The main level showcases classic colonial charm with formal living and dining rooms, a welcoming foyer, and a sizable kitchen with modern finishes and ample cabinetry, seamlessly connected to a warm and inviting family room with a fireplace.
Upstairs, the primary suite serves as a private retreat, complete with a spa-inspired en-suite bath and walk-in closets. Additional bedrooms offer versatile space for offices, guest rooms, or creative use.
Outdoor living is equally impressive, featuring two covered Lanai's perfect for relaxing, dining al fresco, or enjoying panoramic views of the grounds. A charming covered front porch adds to the estate's curb appeal and offers an inviting place to unwind.
In addition to the approximately 1,000 sq ft detached garage with carport, the home also includes an attached oversized 2-car garage, offering abundant space for vehicles, storage, or workshop needs.
Set on nearly 11 acres of rolling land with mature trees and open fields, the property is ideal for gardening, outdoor recreation, or simply enjoying a peaceful natural setting. With its expansive layout, scenic views, and abundant indoor and outdoor space, this estate is perfect for hosting large family get-togethers, celebrations, and even weddings. This rare colonial estate blends classic elegance, spacious living, and exceptional amenities—perfect for those seeking a refined lifestyle with room to grow and entertai
Listing Agent
RE/MAX Property Specialists - Pocono Lake License #RS370279 Listed on: 08/01/2025

Home Details
Home Type
- Single Family
Est. Annual Taxes
- $17,619
Year Built
- Built in 2005
Lot Details
- 10.94 Acre Lot
- Waterfront
- Property fronts a state road
- Creek or Stream
- North Facing Home
- Private Entrance
- Level Lot
- Private Yard
- Back and Front Yard
- Zoning described as Agricultural
Parking
- 3 Car Attached Garage
- 2 Attached Carport Spaces
- Heated Garage
- Workshop in Garage
- Parking Accessed On Kitchen Level
- Side Facing Garage
- Garage Door Opener
- Circular Driveway
- 10 Open Parking Spaces
Home Design
- Colonial Architecture
- Brick or Stone Mason
- Asphalt Roof
- Cement Siding
- Concrete Block And Stucco Construction
- Concrete Perimeter Foundation
Interior Spaces
- 6,055 Sq Ft Home
- 4-Story Property
- Furnished or left unfurnished upon request
- Built-In Features
- Tray Ceiling
- Cathedral Ceiling
- Ceiling Fan
- Recessed Lighting
- Chandelier
- Track Lighting
- Gas Log Fireplace
- Insulated Windows
- Sliding Doors
- Family Room with Fireplace
- Great Room
- Dining Room
- Home Office
Kitchen
- Second Kitchen
- Breakfast Area or Nook
- Gas Oven
- Gas Range
- Range Hood
- Dishwasher
- Stainless Steel Appliances
- Kitchen Island
- Granite Countertops
Flooring
- Wood
- Radiant Floor
Bedrooms and Bathrooms
- 7 Bedrooms
- Primary bedroom located on second floor
- Walk-In Closet
- In-Law or Guest Suite
- Double Vanity
Laundry
- Laundry on main level
- Stacked Washer and Dryer
- Sink Near Laundry
Attic
- Storage In Attic
- Walkup Attic
- Finished Attic
Finished Basement
- Heated Basement
- Walk-Out Basement
- Walk-Up Access
- Exterior Basement Entry
- Apartment Living Space in Basement
- Natural lighting in basement
Home Security
- Prewired Security
- Intercom
- Storm Doors
Accessible Home Design
- Halls are 32 inches wide or more
Outdoor Features
- Private Water Access
- Balcony
- Deck
- Covered Patio or Porch
- Fire Pit
- Exterior Lighting
- Rain Gutters
Utilities
- Ductless Heating Or Cooling System
- Forced Air Zoned Heating and Cooling System
- Floor Furnace
- Vented Exhaust Fan
- Baseboard Heating
- Hot Water Heating System
- 200+ Amp Service
- Power Generator
- Private Water Source
- Electric Water Heater
- On Site Septic
- Cable TV Available
Community Details
- No Home Owners Association
Listing and Financial Details
- Assessor Parcel Number 09.7.2.8-5
Map
Home Values in the Area
Average Home Value in this Area
Property History
| Date | Event | Price | List to Sale | Price per Sq Ft |
|---|---|---|---|---|
| 10/06/2025 10/06/25 | Price Changed | $1,645,000 | -0.3% | $272 / Sq Ft |
| 08/01/2025 08/01/25 | For Sale | $1,650,000 | -- | $273 / Sq Ft |
Source: Pocono Mountains Association of REALTORS®
MLS Number: PM-134453
- 86 Lower Lakeview Dr
- 174 Sports Camp Rd
- 24 Swan Ct
- 19 Swan Ct
- 19L Swan Ct
- 0 Benson Ct Unit PM-135203
- 23 Sleepy Hollow Ln
- 119 Wedge Ct
- 259 Great Bear Way Rd
- 3401 Majestic Ct 92 Ct
- 74 Great Bear Way Rd 74 Rd
- LOT 178A Majestic Ct
- 205 Osprey Way
- 0 Rolling Hills Dr Unit 35 764833
- 0 Rolling Hills Dr
- 230 Hawthorne Village Ct
- 638 Stratton Dr
- 220 Keystone Rd
- 353 Great Bear Way Rd
- Lot 5 Murray Hill Rd 5 Rd
- 218 Sellersville Dr
- 305 Inverness Dr
- 210 Clubhouse Dr
- 1049 Alpine Dr
- 51 Lower Ridgeview Cir
- 63 Ridgeview Cir Unit A
- 19 Mount Nebo Rd
- 1055 Sky View Dr
- 1273 Chateau Dr Unit 6A
- 116 Kasak
- 235 Scenic Dr
- 150 Rim Rd
- 338 Coolbaugh Rd Unit 102
- 5119 Winona Falls Rd
- 22 Mountain Top Rd
- 4127 Stony Hollow Dr
- 343 Marshalls Creek Rd
- 102 Woods Ln
- 1037 Porter Dr
- 139 Dunchurch Dr
