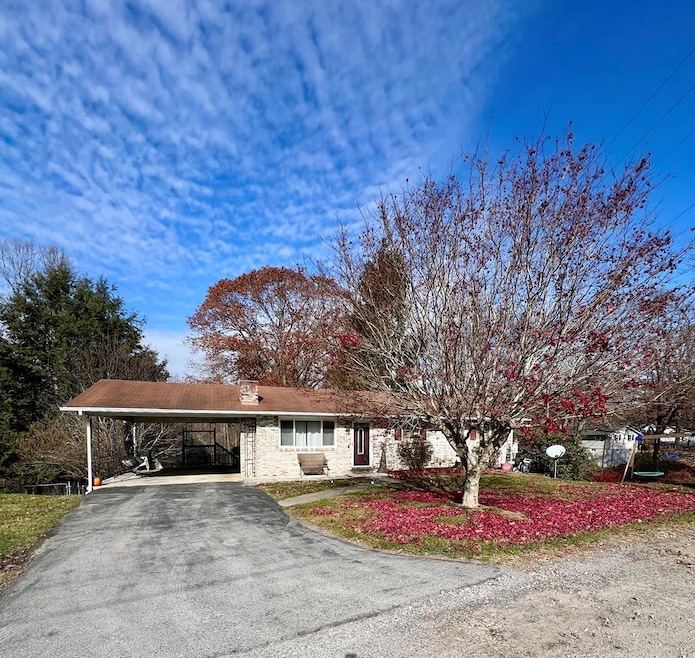
118 Christopher Dr Glen Morgan, WV 25813
Estimated payment $1,022/month
Highlights
- Hot Property
- Secluded Lot
- Wood Flooring
- Deck
- Raised Ranch Architecture
- Main Floor Bedroom
About This Home
Beautiful move-in ready raised brick ranch home is ready for new owners! This 4 bedroom 2 bath home has gorgeous hardwood floors, large living room with tons of natural light, and 3 bedrooms on main level. Lower level boasts family room with fireplace that leads to spacious back deck, a full bathroom, 4th bedroom and storage area. Level front yard with attached 2 car carport, fenced in back yard and storage building does convey. Great location close to interstate, shopping, and hospitals. Excellent school district. Call today to schedule your viewing.
Listing Agent
BETTY J. MOORE & ASSOCIATES Brokerage Phone: 6812545200 Listed on: 11/15/2025
Home Details
Home Type
- Single Family
Year Built
- Built in 1969
Lot Details
- 0.39 Acre Lot
- Secluded Lot
- Level Lot
- Garden
Home Design
- Raised Ranch Architecture
- Brick Exterior Construction
- Asphalt Roof
- Vinyl Siding
Interior Spaces
- Living Room
- Property Views
Kitchen
- Eat-In Kitchen
- Cooktop
- Dishwasher
Flooring
- Wood
- Carpet
- Tile
Bedrooms and Bathrooms
- 4 Bedrooms
- Main Floor Bedroom
- Bathroom on Main Level
- 2 Full Bathrooms
- Bathtub Includes Tile Surround
Laundry
- Laundry on lower level
- Washer and Dryer Hookup
Finished Basement
- Heated Basement
- Basement Fills Entire Space Under The House
- Interior and Exterior Basement Entry
- Fireplace in Basement
- Finished Basement Bathroom
Parking
- 1 Parking Space
- 1 Carport Space
- Open Parking
Outdoor Features
- Deck
- Shed
Schools
- Daniels Elementary School
- Shady Spring Middle School
- Shady Spring High School
Utilities
- Central Air
- Heating System Uses Natural Gas
- Gas Water Heater
Listing and Financial Details
- Assessor Parcel Number 016A/0031
Map
Home Values in the Area
Average Home Value in this Area
Tax History
| Year | Tax Paid | Tax Assessment Tax Assessment Total Assessment is a certain percentage of the fair market value that is determined by local assessors to be the total taxable value of land and additions on the property. | Land | Improvement |
|---|---|---|---|---|
| 2025 | $590 | $48,840 | $6,240 | $42,600 |
| 2024 | $575 | $47,880 | $6,240 | $41,640 |
| 2023 | $776 | $64,620 | $6,240 | $58,380 |
| 2022 | $776 | $64,620 | $6,240 | $58,380 |
| 2021 | $761 | $63,300 | $6,240 | $57,060 |
| 2020 | $814 | $67,380 | $6,240 | $61,140 |
| 2019 | $765 | $63,300 | $6,240 | $57,060 |
| 2018 | $765 | $63,300 | $6,240 | $57,060 |
| 2017 | $765 | $63,300 | $6,240 | $57,060 |
| 2016 | $777 | $63,300 | $6,240 | $57,060 |
| 2015 | $796 | $60,660 | $5,940 | $54,720 |
| 2014 | $796 | $64,860 | $5,940 | $58,920 |
Property History
| Date | Event | Price | List to Sale | Price per Sq Ft | Prior Sale |
|---|---|---|---|---|---|
| 11/15/2025 11/15/25 | For Sale | $184,900 | +54.1% | $96 / Sq Ft | |
| 10/10/2018 10/10/18 | Sold | $120,000 | 0.0% | $79 / Sq Ft | View Prior Sale |
| 09/10/2018 09/10/18 | Pending | -- | -- | -- | |
| 02/27/2018 02/27/18 | For Sale | $120,000 | +4.3% | $79 / Sq Ft | |
| 01/08/2016 01/08/16 | Sold | $115,000 | 0.0% | $74 / Sq Ft | View Prior Sale |
| 12/09/2015 12/09/15 | Pending | -- | -- | -- | |
| 06/02/2015 06/02/15 | For Sale | $115,000 | -- | $74 / Sq Ft |
About the Listing Agent
Kristy Coalson/'s Other Listings
Source: Beckley Board of REALTORS®
MLS Number: 93198
APN: 08-16A-00310000
- 1204 Sullivan Rd
- 579 Tilden
- 1225 Fitzpatrick Rd
- 0 Shriver Ave
- 136 Pattern St
- 0 3rd St
- 205 6th St
- 281 Ritter Dr
- 134 Rayborn Ct
- 1715 S Fayette St
- 151 Windsor Ct Unit 11
- 150 Windsor Ct Unit 21
- 1019 Woodlawn Ave
- 161 Windsor Ct Unit 10
- 191 Windsor Ct Unit 7
- 201 Windsor Ct Unit 6
- 104 Missouri Ave
- 0 Foote St
- 249 Mercer St
- 128 Locust St
- 139 3rd St
- 673 Ritter Dr
- 725 Ritter Dr
- 704 Woodlawn Ave
- 226 Granville Ave
- 50 Brookshire Ln
- 205 Brookshire Ln
- 322 Ridgewood Dr
- 327 Myers Ave
- 133 Dayton St
- 201 Power Line Dr
- 328 Neville St
- 2986 Robert C Byrd Dr
- 227 8th St
- 306 Maplewood Ln
- 610 N Eisenhower Dr Unit 1
- 616 Carriage Dr
- 121 W Hendricks St
- 3581 Robert C Byrd Dr Unit 1
- 301 Daniels Dr






