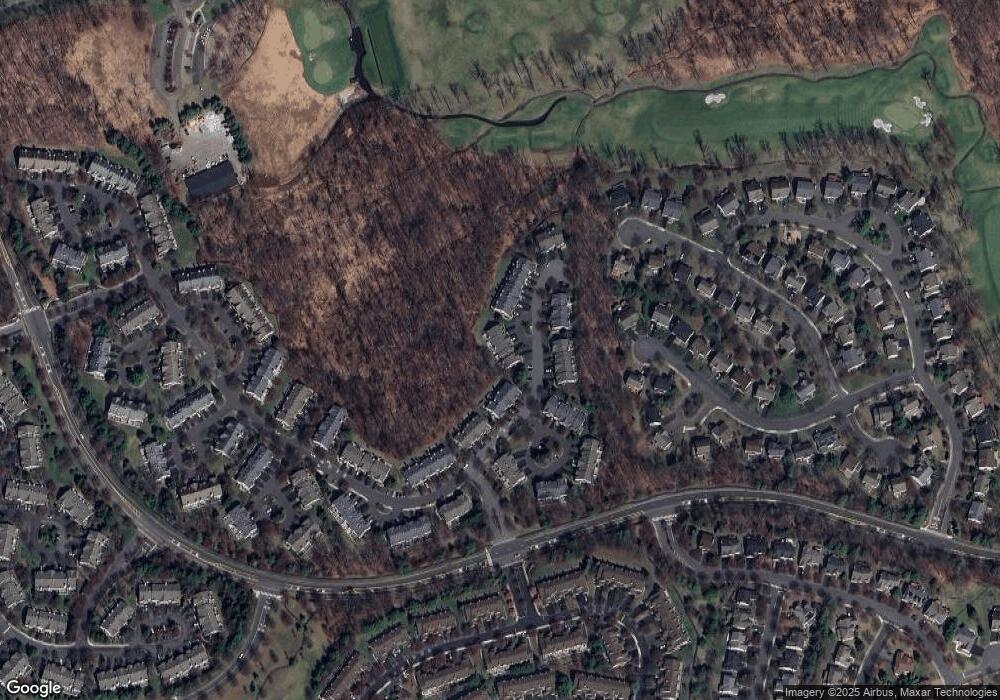118 Constitution Way Condo Bernards Twp., NJ 07920
Bernards Neighborhood
4
Beds
3
Baths
--
Sq Ft
--
Built
About This Home
This home is located at 118 Constitution Way Condo, Bernards Twp., NJ 07920. 118 Constitution Way Condo is a home located in Somerset County with nearby schools including Mount Prospect Elementary School, William Annin Middle School, and Ridge High School.
Create a Home Valuation Report for This Property
The Home Valuation Report is an in-depth analysis detailing your home's value as well as a comparison with similar homes in the area
Home Values in the Area
Average Home Value in this Area
Map
Nearby Homes
- 82 Constitution Way Unit 24E
- 25 Stevens Ct
- 12 Beacon Crest Dr
- 48 Morgan Ct
- 49 Liberty Corner Rd
- 64 Encampment Dr
- 80 N Edgewood Rd
- 1 Tartan Dr
- 47 Spruce Ct
- 47 Gatehouse Rd
- 167 Douglas Rd
- 213 Liberty Corner Rd
- 25 Crestmont Rd Unit 6225
- 22 Oak Knoll Lane Condo
- 22 Stone Run Rd
- 55 Sage Ct
- 21 Stone Run Rd
- 701 Timberbrooke Dr
- 9 High Pond Ln
- 17 Mallard Ln
- 121 Constitution Way
- 119 Constitution Way
- 117 Constitution Way
- 123 Constitution Way Unit D
- 114 Constitution Way Unit A
- 116 Constitution Way Unit 36B
- 125 Constitution Way
- 115 Constitution Way
- 118 Constitution Way
- 127 Constitution Way
- 120 Constitution Way
- 113 Constitution Way Unit 35E
- 122 Constitution Way
- 128 Constitution Way Ondo
- 129 Constitution Way
- 124 Constitution Way
- 112 Constitution Way
- 128 Constitution Way
- 126 Constitution Way
- 18 Minuteman Ct
Your Personal Tour Guide
Ask me questions while you tour the home.
