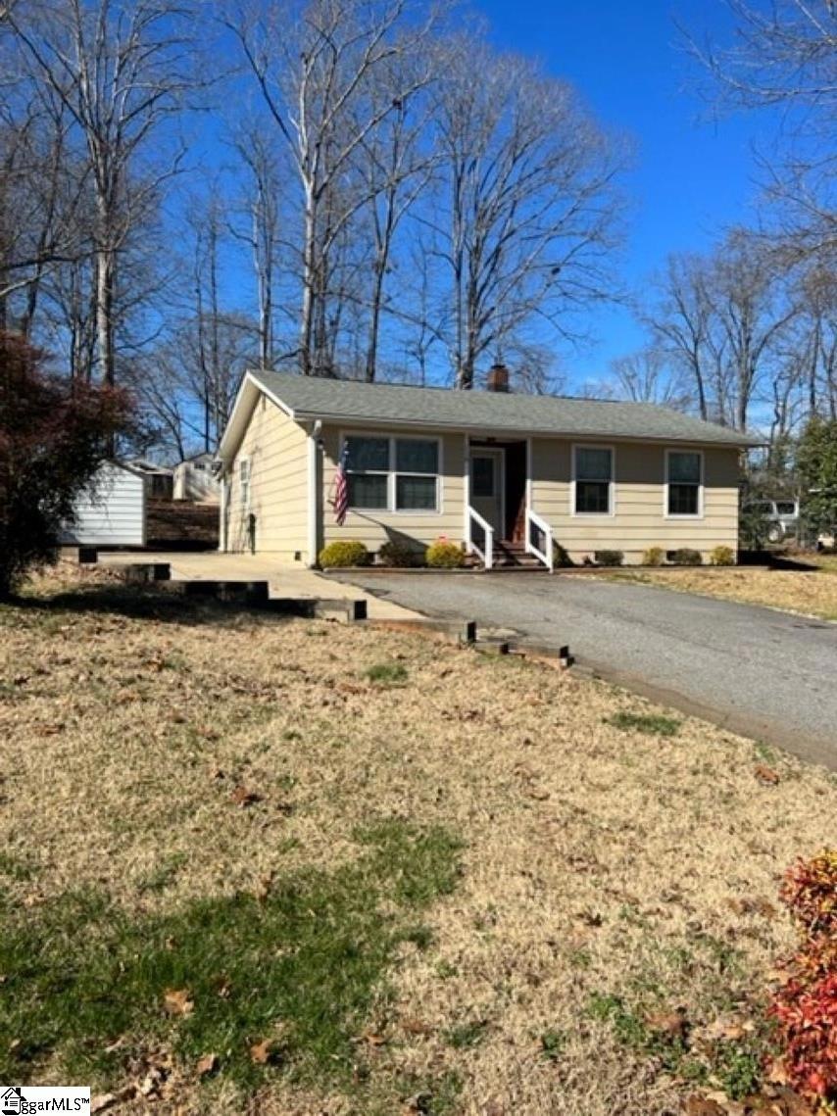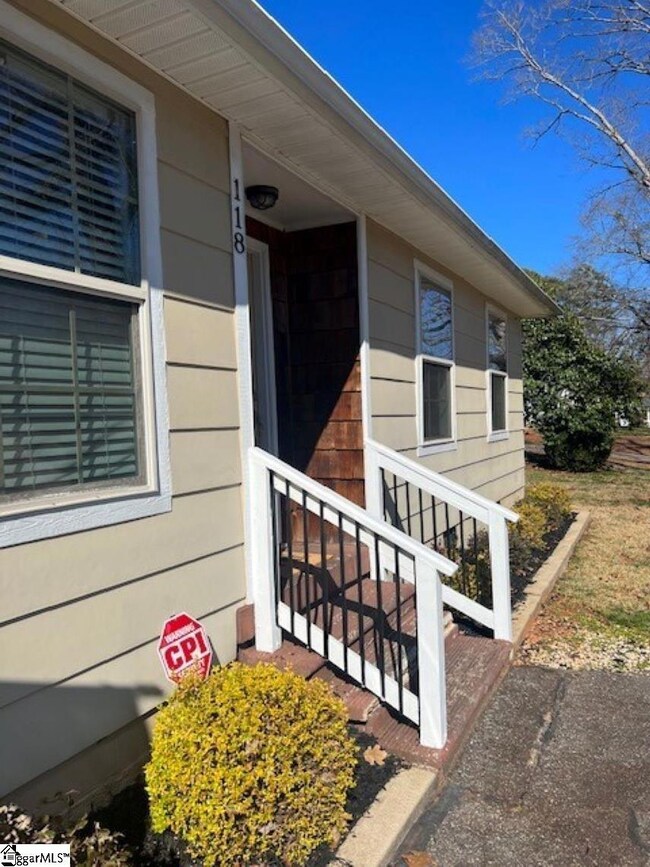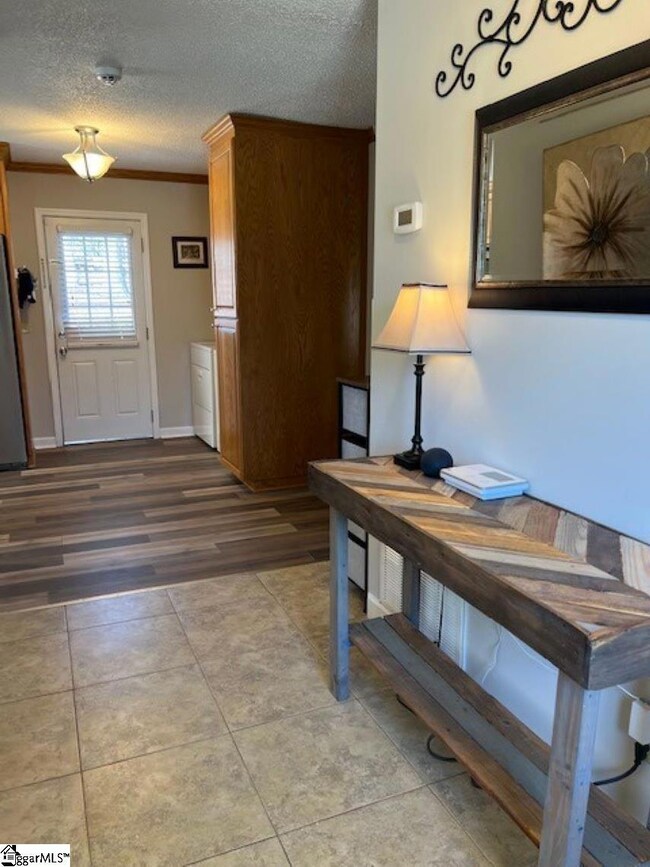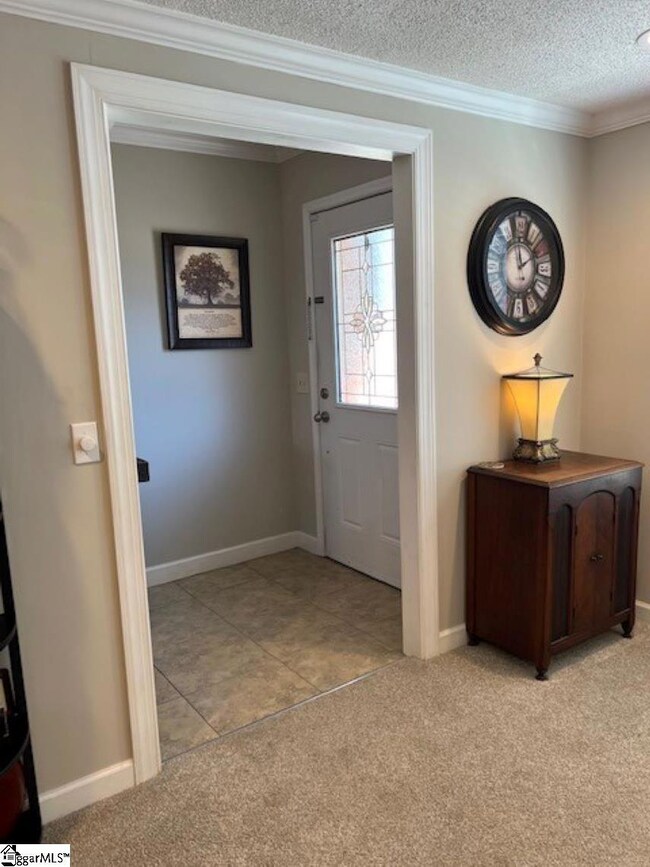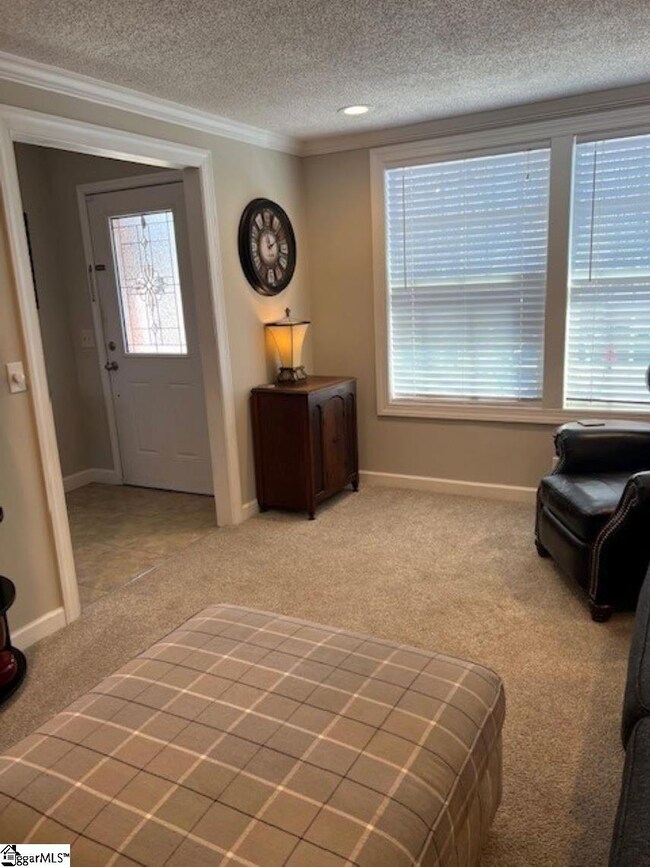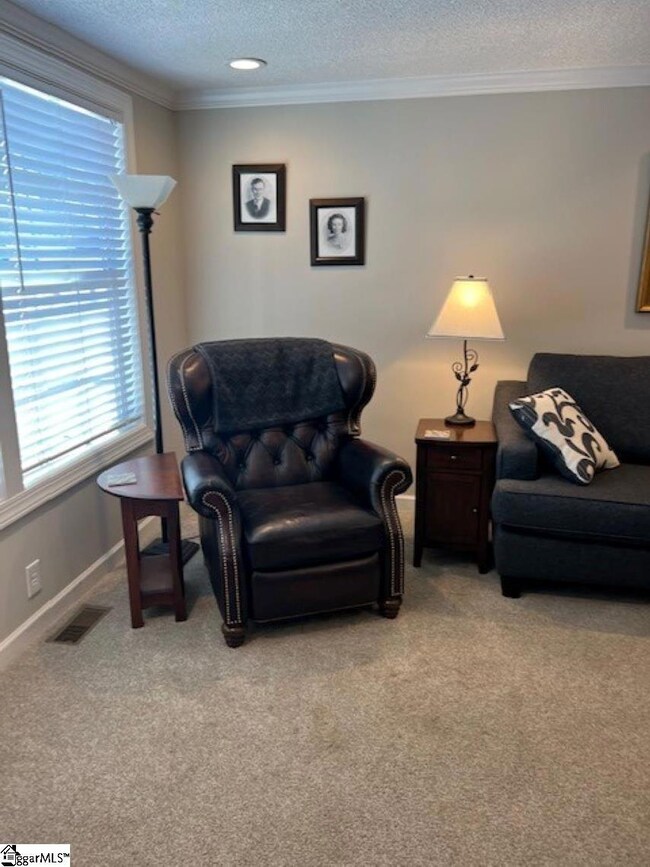
118 Cooley St Duncan, SC 29334
Highlights
- Granite Countertops
- Patio
- Security System Owned
- James Byrnes Freshman Academy Rated A-
- Living Room
- Laundry Room
About This Home
As of March 2023Check out this ADORABLE bungalow in Duncan! The seller has lovingly maintained and made some updates which include; vinyl plank flooring in the kitchen, entrance and hallway, granite countertops and ceramic tile backsplash in the kitchen. new stainless refrigerator and opened the wall between the kitchen & living room to create a charming dining bar. The bathroom boasts tiled shower. {tub/shower combo] and you will be pleased to know that this home does not lack storage! There's plenty of beautiful cabinetry in the kitchen, an attic, and the master bedroom offers 2 closets! You have plenty of parking space with the extra parking pad that wraps around to the back of the home creating an AMAZING outdoor living space. The seller is leaving the beautiful new storage building, the shed, the new gazebo...complete with TV! {outdoor furniture and fireplace do not convey} All kitchen appliances, including the washer & dryer convey as well. There is also a storage room/workshop in the back of the house. Home is being sold, "as-is". Call for your private showing today!
Last Agent to Sell the Property
BHHS C Dan Joyner - Midtown License #95169 Listed on: 02/15/2023

Home Details
Home Type
- Single Family
Est. Annual Taxes
- $865
Lot Details
- 0.34 Acre Lot
- Sloped Lot
- Few Trees
Parking
- Parking Pad
Home Design
- Bungalow
- Architectural Shingle Roof
- Hardboard
Interior Spaces
- 895 Sq Ft Home
- 700-999 Sq Ft Home
- 1-Story Property
- Ceiling Fan
- Insulated Windows
- Living Room
- Crawl Space
- Security System Owned
Kitchen
- Electric Oven
- Electric Cooktop
- Built-In Microwave
- Granite Countertops
Flooring
- Carpet
- Ceramic Tile
Bedrooms and Bathrooms
- 2 Main Level Bedrooms
- 1 Full Bathroom
Laundry
- Laundry Room
- Laundry in Kitchen
- Dryer
- Washer
Attic
- Storage In Attic
- Pull Down Stairs to Attic
Outdoor Features
- Patio
- Outbuilding
Schools
- Duncan Elementary School
- Dr Hill Middle School
- James F. Byrnes High School
Utilities
- Forced Air Heating and Cooling System
- Heating System Uses Natural Gas
- Electric Water Heater
Listing and Financial Details
- Assessor Parcel Number 5-20-11-117.07
Ownership History
Purchase Details
Home Financials for this Owner
Home Financials are based on the most recent Mortgage that was taken out on this home.Purchase Details
Home Financials for this Owner
Home Financials are based on the most recent Mortgage that was taken out on this home.Purchase Details
Purchase Details
Purchase Details
Purchase Details
Similar Homes in Duncan, SC
Home Values in the Area
Average Home Value in this Area
Purchase History
| Date | Type | Sale Price | Title Company |
|---|---|---|---|
| Deed | $172,000 | None Listed On Document | |
| Deed | $172,000 | None Listed On Document | |
| Deed | $88,000 | None Available | |
| Deed | $68,500 | None Available | |
| Special Warranty Deed | $20,500 | -- | |
| Special Warranty Deed | -- | -- | |
| Foreclosure Deed | $2,500 | -- |
Mortgage History
| Date | Status | Loan Amount | Loan Type |
|---|---|---|---|
| Open | $183,121 | FHA | |
| Closed | $100,000 | New Conventional | |
| Previous Owner | $88,888 | New Conventional | |
| Previous Owner | $66,431 | FHA |
Property History
| Date | Event | Price | Change | Sq Ft Price |
|---|---|---|---|---|
| 03/20/2023 03/20/23 | Sold | $186,500 | 0.0% | $266 / Sq Ft |
| 02/15/2023 02/15/23 | For Sale | $186,500 | +8.4% | $266 / Sq Ft |
| 03/18/2022 03/18/22 | Sold | $172,000 | +11.0% | $246 / Sq Ft |
| 02/17/2022 02/17/22 | Pending | -- | -- | -- |
| 02/16/2022 02/16/22 | For Sale | $154,900 | +76.0% | $221 / Sq Ft |
| 05/11/2018 05/11/18 | Sold | $88,000 | +10.1% | $101 / Sq Ft |
| 03/17/2018 03/17/18 | Pending | -- | -- | -- |
| 03/15/2018 03/15/18 | For Sale | $79,900 | -- | $92 / Sq Ft |
Tax History Compared to Growth
Tax History
| Year | Tax Paid | Tax Assessment Tax Assessment Total Assessment is a certain percentage of the fair market value that is determined by local assessors to be the total taxable value of land and additions on the property. | Land | Improvement |
|---|---|---|---|---|
| 2024 | $4,692 | $11,190 | $1,704 | $9,486 |
| 2023 | $4,692 | $7,032 | $1,136 | $5,896 |
| 2022 | $885 | $3,520 | $720 | $2,800 |
| 2021 | $865 | $3,520 | $720 | $2,800 |
| 2020 | $851 | $3,520 | $720 | $2,800 |
| 2019 | $844 | $3,151 | $645 | $2,506 |
| 2018 | $731 | $3,151 | $645 | $2,506 |
| 2017 | $661 | $2,740 | $600 | $2,140 |
| 2016 | $622 | $2,640 | $600 | $2,040 |
| 2015 | $544 | $2,296 | $600 | $1,696 |
| 2014 | $538 | $2,296 | $600 | $1,696 |
Agents Affiliated with this Home
-
T
Seller's Agent in 2023
Tammy Gras
BHHS C Dan Joyner - Midtown
2 in this area
40 Total Sales
-

Buyer's Agent in 2023
Erin Bakeman
BHHS C Dan Joyner - Midtown
(864) 640-5577
1 in this area
210 Total Sales
-

Seller's Agent in 2022
Ben Patat
Brand Name Real Estate Upstate
(864) 616-1542
1 in this area
70 Total Sales
-

Seller's Agent in 2018
Lisa Cato
Keller Williams Realty
(864) 590-2703
86 Total Sales
Map
Source: Greater Greenville Association of REALTORS®
MLS Number: 1491714
APN: 5-20-11-117.07
- 100 Holly Dr
- 114 W Carolina St
- 203 Rosewood Cir
- 211 Rosewood Cir
- 145 Rosewood Cir
- 108 Woodland Dr
- 832 Redmill Ln
- 913 Wild Pine Ct
- 3008 Olivette Place
- 1329 S Pinot Rd
- 20 E Pine St
- 120 Cannon Dr
- 224 Hotchkiss Ln
- 226 Christopher Street Extension
- 0 S Church St
- 102 Kalkora Ct
- 142 Dogwood Ln
- 279 Finch Rd
- 2 Upland St
- 799 S Danzler Rd
