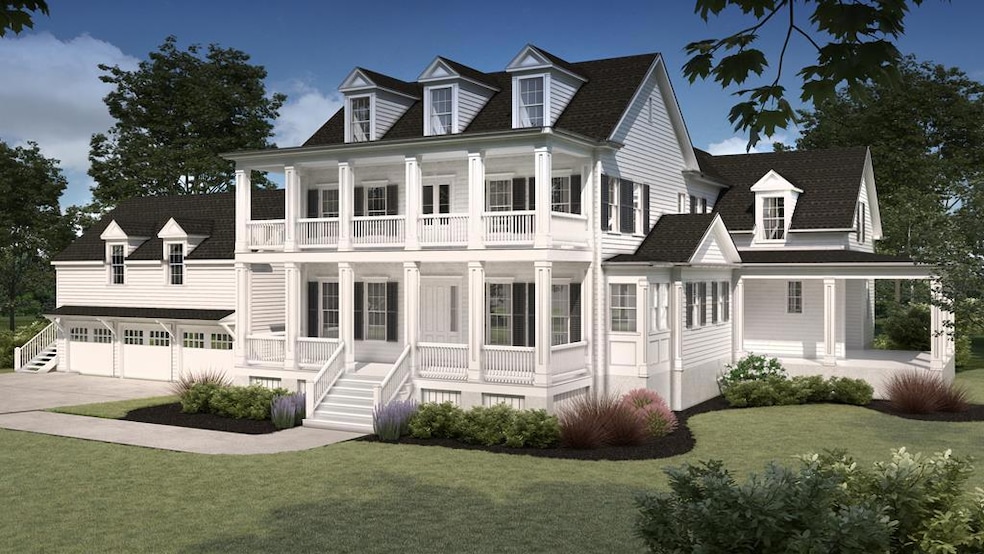118 Creekside Ln Cape Charles, VA 23310
Estimated payment $11,809/month
Highlights
- Golf Course Community
- Tennis Courts
- Outdoor Pool
- Sandy Beach
- New Construction
- Multiple Garages
About This Home
Showcase Builder Bay Legacy Homes proudly introduces the exquisite Lowcountry Reserve. The epitome of grand coastal style, this residence is a showcase of fine design and easy living. As you approach, your eyes are drawn to the grandeur of covered front porches that grace both the main and upper levels while the inviting rear porch promises relaxation and views of the expansive yard, large enough for a pool and outdoor kitchen. Stepping inside, the home unfolds into a captivating open floor plan. A large living room seamlessly merges with an inviting eat-in kitchen, complete with a center island. The generously-sized owner's suite houses a spa-like bathroom and dual closet spaces. The upper level has three bedrooms, each with its own en-suite bathroom, as well as a large bonus room.
Listing Agent
BAY CREEK REALTY Brokerage Phone: 7573318742 License #0225245521 Listed on: 05/30/2025
Home Details
Home Type
- Single Family
Year Built
- Built in 2024 | New Construction
Lot Details
- 0.6 Acre Lot
- Sandy Beach
HOA Fees
- $189 Monthly HOA Fees
Home Design
- Contemporary Architecture
- Composition Roof
- HardiePlank Type
Interior Spaces
- 4,083 Sq Ft Home
- 2-Story Property
- Sheet Rock Walls or Ceilings
- Living Room with Fireplace
- Washer and Dryer Hookup
Bedrooms and Bathrooms
- 4 Bedrooms
- Main Floor Bedroom
Parking
- Attached Garage
- Multiple Garages
Accessible Home Design
- Level Entry For Accessibility
Outdoor Features
- Outdoor Pool
- Tennis Courts
Schools
- Kiptopeke Elementary School
- Northampton Middle School
- Northampton High School
Utilities
- Central Air
- Heat Pump System
Listing and Financial Details
- Tax Lot 16
- $399,000 per year additional tax assessments
Community Details
Overview
- Bcdca Association
- Bay Creek Plantation Pointe Subdivision
Recreation
- Golf Course Community
Map
Home Values in the Area
Average Home Value in this Area
Property History
| Date | Event | Price | Change | Sq Ft Price |
|---|---|---|---|---|
| 07/02/2025 07/02/25 | For Sale | $1,850,000 | -- | $453 / Sq Ft |
Source: Eastern Shore Association of REALTORS®
MLS Number: 64494
- 121 Creekside Ln Unit 22
- 110 Creekside Ln Unit 12
- 102 Creekside Ln
- 103 Creekside Ln
- 25 Creekside Ln Unit 25
- 124 Creekside Ln Unit 19
- 84 Creekside Ln Unit 56
- 124 Creekside Ln
- Lot 34 Creekside Ln Unit 34
- 72 Creekside Ln
- 8 Seay Ct
- 403 Arnie's Loop
- 507 Arnie's Loop
- 400 Arnie's Loop Unit 16
- 409 Arnie's Loop Unit 64
- 203 Arnie's Loop Unit 86
- 502 Arnie's Loop Unit 4
- 217 Palmer Dr
- 219 Palmer Dr
- 213 Palmer Dr
- 274 Old Course Loop
- 304 Troon Ct
- 127 Churchill Downs
- 320 Randolph Ave Unit 22A
- 219 Mason Ave
- 309 Strawberry St
- 25487 Lankford Hwy
- 6541 Broadwater Cir
- 29106 Lankford Hwy Unit 129
- 29106 Lankford Hwy Unit 143
- 29106 Lankford Hwy Unit 131
- 29106 Lankford Hwy Unit 139
- 29106 Lankford Hwy Unit 125
- 29106 Lankford Hwy Unit 123
- 29106 Lankford Hwy Unit 119
- 29106 Lankford Hwy Unit 121
- 29106 Lankford Hwy Unit 101
- 29106 Lankford Hwy
- 6076 Harmantown Rd
- 10150 Rogers Dr Unit Downstairs



