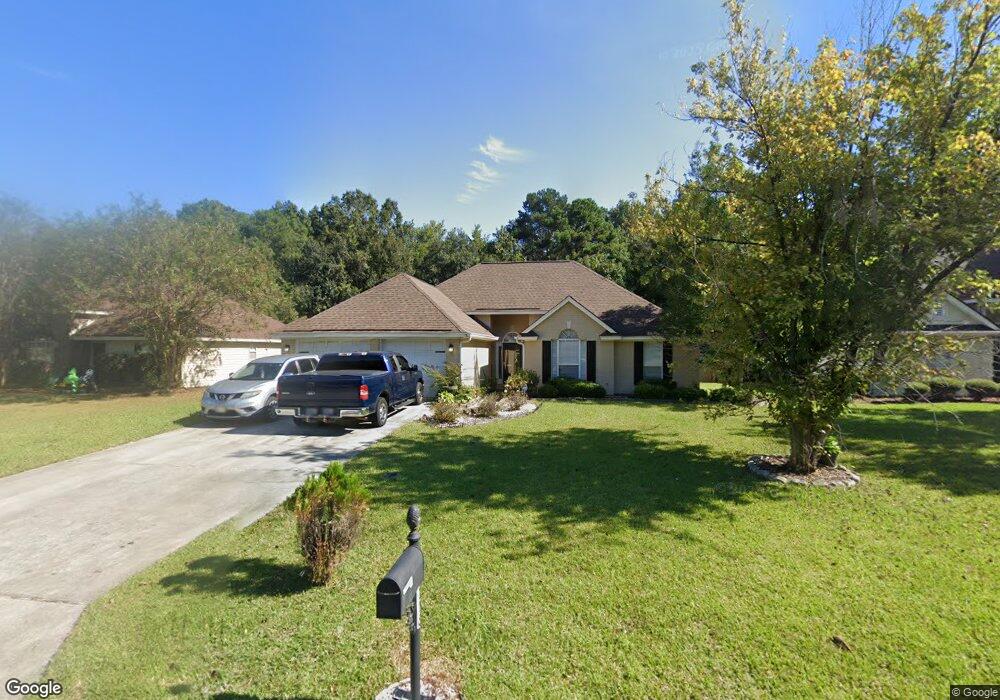118 Cross Creek Dr Pooler, GA 31322
Estimated Value: $314,000 - $393,000
3
Beds
2
Baths
1,751
Sq Ft
$193/Sq Ft
Est. Value
About This Home
This home is located at 118 Cross Creek Dr, Pooler, GA 31322 and is currently estimated at $338,148, approximately $193 per square foot. 118 Cross Creek Dr is a home located in Chatham County with nearby schools including West Chatham Elementary School, West Chatham Middle School, and New Hampstead High School.
Ownership History
Date
Name
Owned For
Owner Type
Purchase Details
Closed on
May 29, 2024
Sold by
Johnson Mamie H
Bought by
Auka Richard N
Current Estimated Value
Home Financials for this Owner
Home Financials are based on the most recent Mortgage that was taken out on this home.
Original Mortgage
$300,000
Outstanding Balance
$296,316
Interest Rate
7.22%
Mortgage Type
New Conventional
Estimated Equity
$41,832
Purchase Details
Closed on
Jun 1, 2018
Sold by
Sturdivant Boyusk Ammie L H
Bought by
Johnson Mamie H
Home Financials for this Owner
Home Financials are based on the most recent Mortgage that was taken out on this home.
Original Mortgage
$190,000
Interest Rate
4.5%
Mortgage Type
VA
Purchase Details
Closed on
Oct 12, 2010
Sold by
Federal Home Loan Mortgage Corporation
Bought by
Boysuk Ammie L H Sturdivant and Boysuk James J
Home Financials for this Owner
Home Financials are based on the most recent Mortgage that was taken out on this home.
Original Mortgage
$135,000
Interest Rate
4.37%
Mortgage Type
VA
Purchase Details
Closed on
Apr 6, 2010
Sold by
Aurora Loan Svcs Llc
Bought by
Federal Home Loan Mortgage Corporation
Purchase Details
Closed on
Dec 29, 2008
Sold by
Not Provided
Bought by
Boysuk Ammie L H and Boysuk Sturdivant
Create a Home Valuation Report for This Property
The Home Valuation Report is an in-depth analysis detailing your home's value as well as a comparison with similar homes in the area
Home Values in the Area
Average Home Value in this Area
Purchase History
| Date | Buyer | Sale Price | Title Company |
|---|---|---|---|
| Auka Richard N | $325,000 | -- | |
| Johnson Mamie H | $190,000 | -- | |
| Boysuk Ammie L H Sturdivant | $135,000 | -- | |
| Federal Home Loan Mortgage Corporation | $157,459 | -- | |
| Aurora Loan Svcs Llc | $157,459 | -- | |
| Boysuk Ammie L H | -- | -- |
Source: Public Records
Mortgage History
| Date | Status | Borrower | Loan Amount |
|---|---|---|---|
| Open | Auka Richard N | $300,000 | |
| Previous Owner | Johnson Mamie H | $190,000 | |
| Previous Owner | Boysuk Ammie L H Sturdivant | $135,000 |
Source: Public Records
Tax History Compared to Growth
Tax History
| Year | Tax Paid | Tax Assessment Tax Assessment Total Assessment is a certain percentage of the fair market value that is determined by local assessors to be the total taxable value of land and additions on the property. | Land | Improvement |
|---|---|---|---|---|
| 2025 | -- | $112,600 | $24,000 | $88,600 |
| 2024 | -- | $86,120 | $14,000 | $72,120 |
| 2023 | -- | $91,720 | $14,000 | $77,720 |
| 2022 | $413 | $84,200 | $14,000 | $70,200 |
| 2021 | $413 | $69,680 | $14,000 | $55,680 |
| 2020 | $413 | $69,680 | $14,000 | $55,680 |
| 2019 | $413 | $69,680 | $14,000 | $55,680 |
| 2018 | $827 | $67,600 | $14,000 | $53,600 |
| 2017 | $711 | $52,200 | $10,000 | $42,200 |
| 2016 | $697 | $51,720 | $10,000 | $41,720 |
| 2015 | $839 | $52,800 | $10,000 | $42,800 |
| 2014 | $2,567 | $52,480 | $0 | $0 |
Source: Public Records
Map
Nearby Homes
- 110 Chime Creek Dr
- 151 Chime Creek Dr
- 223 Longleaf Cir
- Bismarck II TR Plan at The Reserves at Cross Creek
- Spring Garden TR Plan at The Reserves at Cross Creek
- Blue Ridge TR Plan at The Reserves at Cross Creek
- Spring Valley II TR Plan at The Reserves at Cross Creek
- Crestview TR Plan at The Reserves at Cross Creek
- Austin Plan at Pine Barren Place
- Cooper Plan at Pine Barren Place
- 112 Chime Creek Dr
- 10 Cassidy Ct
- 3 Woodford Reserve Dr
- 114 Holloway Hill
- 134 Holloway Hill
- 126 Holloway Hill
- 80 Woodford Reserve Dr
- 14 Woodford Reserve Dr
- 128 Melody Dr
- 135 Melody Dr
- 120 Cross Creek Dr
- 116 Cross Creek Dr
- 122 Cross Creek Dr
- 114 Cross Creek Dr
- 119 Cross Creek Dr
- 117 Cross Creek Dr
- 121 Cross Creek Dr
- 124 Cross Creek Dr
- 112 Cross Creek Dr
- 201 Cross Creek Ln
- 123 Cross Creek Dr
- 123 Cross Creek Dr
- 126 Cross Creek Dr
- 110 Cross Creek Dr
- 111 Cross Creek Dr
- 127 Cross Creek Dr
- 109 Cross Creek Dr
- 108 Cross Creek Dr
- 128 Cross Creek Dr
- 130 Cross Creek Dr
