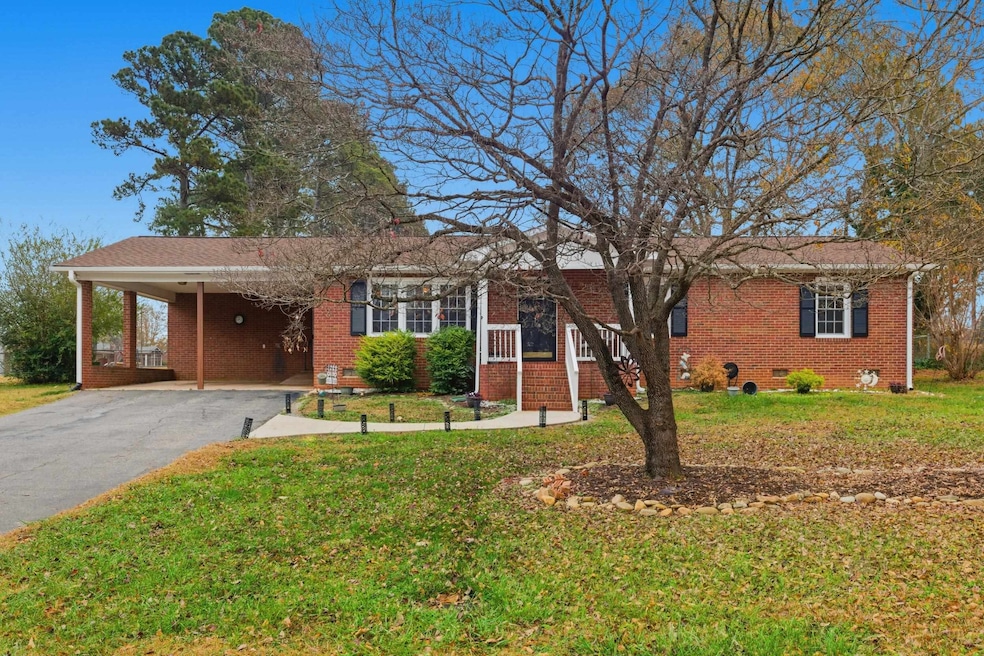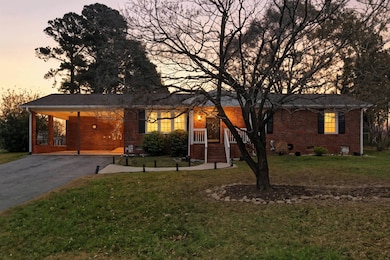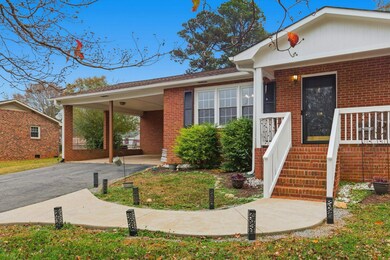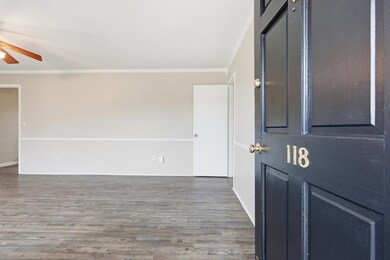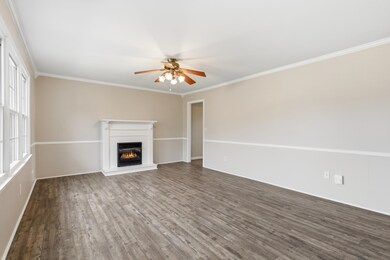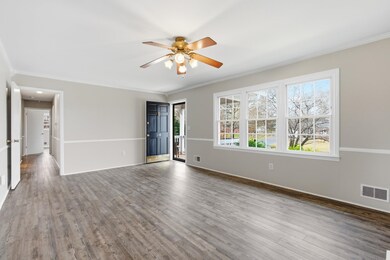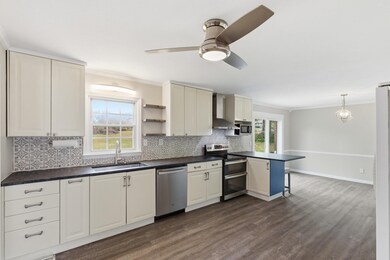Estimated payment $1,557/month
Highlights
- Ranch Style House
- No HOA
- Porch
- Boiling Springs Middle School Rated A-
- Fenced Yard
- Storm Windows
About This Home
Welcome to this beautifully remodeled brick ranch located in an established, quiet neighborhood in Inman with no HOA and located right off I-26 for easy commuting rather it is NC or SC!! This charming home offers 3 bedrooms and 2 full baths, thoughtfully updated throughout with modern finishes and timeless comfort. Step inside to an inviting open layout featuring luxury flooring and a bright, airy flow. The open kitchen and dining area has been completely refreshed with new cabinetry, updated stainless-steel appliances, and a perfect setup for entertaining or everyday family meals. Both bathrooms have been tastefully remodeled, with the main bath showcasing shiplap accent wall. The master suite—located on the main level—features a huge walk-in closet and its own beautifully updated walk-in shower for a spa-like retreat. Outside, enjoy the privacy of a fully fenced-in backyard on a spacious half-acre lot, ideal for pets, gatherings, gardening, or simply relaxing. This move-in-ready home offers the perfect blend of modern style, convenience, and space in a desirable, well-established neighborhood.
Home Details
Home Type
- Single Family
Est. Annual Taxes
- $998
Year Built
- Built in 1973
Lot Details
- 0.5 Acre Lot
- Fenced Yard
- Level Lot
Parking
- 2 Car Garage
- Carport
Home Design
- Ranch Style House
- Brick Veneer
- Architectural Shingle Roof
- Hardboard
Interior Spaces
- 1,571 Sq Ft Home
- Gas Log Fireplace
- Insulated Windows
- Luxury Vinyl Tile Flooring
- Crawl Space
- Dishwasher
- Laundry on main level
Bedrooms and Bathrooms
- 3 Bedrooms
- 2 Full Bathrooms
Home Security
- Storm Windows
- Fire and Smoke Detector
Outdoor Features
- Patio
- Porch
Schools
- Hendrix Elementary School
- Boiling Springs Middle School
- Boiling Springs High School
Utilities
- Forced Air Heating System
- Heat Pump System
Community Details
- No Home Owners Association
- Hickory Hill Subdivision
Map
Home Values in the Area
Average Home Value in this Area
Tax History
| Year | Tax Paid | Tax Assessment Tax Assessment Total Assessment is a certain percentage of the fair market value that is determined by local assessors to be the total taxable value of land and additions on the property. | Land | Improvement |
|---|---|---|---|---|
| 2025 | $998 | $5,369 | $1,155 | $4,214 |
| 2024 | $998 | $5,369 | $1,155 | $4,214 |
| 2023 | $998 | $5,369 | $1,155 | $4,214 |
| 2022 | $893 | $4,669 | $952 | $3,717 |
| 2021 | $893 | $4,669 | $952 | $3,717 |
| 2020 | $877 | $4,669 | $952 | $3,717 |
| 2019 | $877 | $4,669 | $952 | $3,717 |
| 2018 | $858 | $4,669 | $952 | $3,717 |
| 2017 | $759 | $4,060 | $720 | $3,340 |
| 2016 | $759 | $4,060 | $720 | $3,340 |
| 2015 | $748 | $4,040 | $720 | $3,320 |
| 2014 | $740 | $4,040 | $720 | $3,320 |
Property History
| Date | Event | Price | List to Sale | Price per Sq Ft | Prior Sale |
|---|---|---|---|---|---|
| 11/26/2025 11/26/25 | Pending | -- | -- | -- | |
| 11/22/2025 11/22/25 | For Sale | $279,900 | +175.8% | $178 / Sq Ft | |
| 05/29/2014 05/29/14 | Sold | $101,500 | -7.6% | $65 / Sq Ft | View Prior Sale |
| 04/24/2014 04/24/14 | Pending | -- | -- | -- | |
| 11/11/2013 11/11/13 | For Sale | $109,900 | -- | $70 / Sq Ft |
Purchase History
| Date | Type | Sale Price | Title Company |
|---|---|---|---|
| Deed | $101,500 | -- | |
| Deed | $118,500 | Attorney |
Mortgage History
| Date | Status | Loan Amount | Loan Type |
|---|---|---|---|
| Open | $103,571 | New Conventional |
Source: Multiple Listing Service of Spartanburg
MLS Number: SPN331172
APN: 2-42-16-032.00
- 142 Hickory Hill Dr
- 116 Hickory Hill Dr
- 12102 Lansbury Dr
- 12114 Lansbury Dr
- 12126 Lansbury Dr
- 12126 Lansbury Dr Unit Homesite 32
- 12130 Lansbury Dr Unit Homesite 33
- 12134 Lansbury Dr
- 12081 Lansbury Dr
- 12073 Lansbury Dr
- 12065 Lansbury Dr
- 12099 Lansbury Dr
- 12111 Lansbury Dr Unit Homesite 72
- 12111 Lansbury Dr
- 12107 Lansbury Dr
- 2034 Wexley Dr
- 2030 Wexley Dr
- 351 Belcher St
- 310 Old Furnace Rd
- The Cade Plan at Ashwood Meadows
