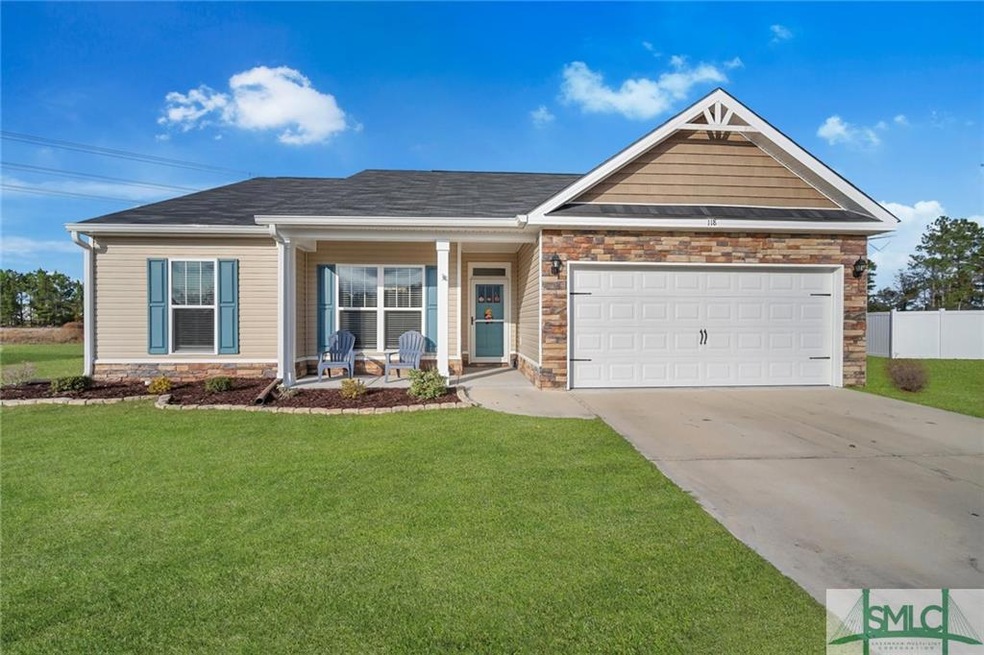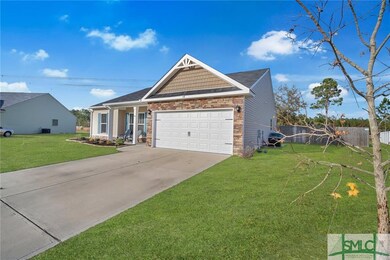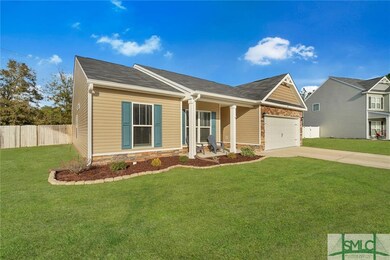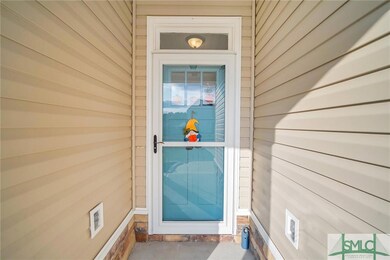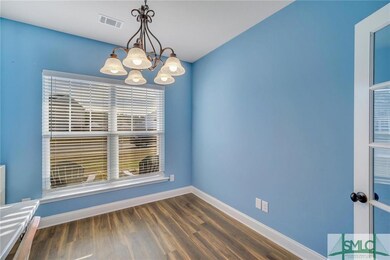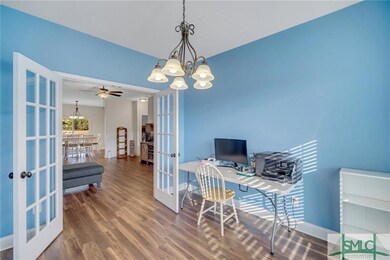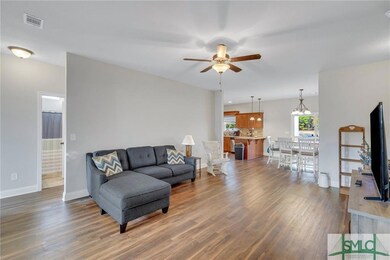
118 Danielle Loop Rincon, GA 31326
Highlights
- 2 Car Attached Garage
- Laundry Room
- Central Heating and Cooling System
- Rincon Elementary School Rated A-
About This Home
As of January 2023You will not want to miss this adorable ranch style open floor plan home with 3 bedrooms and 2 full baths along with an office or second living space that features beautiful french doors. Enjoy this split floor plan with the Master bedroom on one side of the home and two additional bedrooms and one full bath on the other side of the home. Master bathroom has his and hers vanities, separate tub and shower with a large walk in closet. This home also has a large laundry room with access to the garage. Relax after a long day on the patio in your large privacy fenced-in backyard. Come see this home for yourself and fall in love with it - it’s so close to shopping and restaurants. Call today to schedule your private tour - this home will not last long.
Last Agent to Sell the Property
Brian Barrett
Barrett Realty License #342598 Listed on: 12/12/2022
Home Details
Home Type
- Single Family
Est. Annual Taxes
- $2,170
Year Built
- Built in 2020
Lot Details
- 0.37 Acre Lot
HOA Fees
- $21 Monthly HOA Fees
Home Design
- Siding
Interior Spaces
- 1,684 Sq Ft Home
- 1-Story Property
Bedrooms and Bathrooms
- 3 Bedrooms
- 2 Full Bathrooms
Laundry
- Laundry Room
- Washer and Dryer Hookup
Parking
- 2 Car Attached Garage
- Automatic Garage Door Opener
Schools
- Rincon Elementary School
- Ebenezer Middle School
- Effingham High School
Utilities
- Central Heating and Cooling System
- Heat Pump System
- Electric Water Heater
Community Details
- Hickory Knob Phase 11 Association
Listing and Financial Details
- Assessor Parcel Number R2630-00000-264-000
Ownership History
Purchase Details
Home Financials for this Owner
Home Financials are based on the most recent Mortgage that was taken out on this home.Purchase Details
Home Financials for this Owner
Home Financials are based on the most recent Mortgage that was taken out on this home.Purchase Details
Home Financials for this Owner
Home Financials are based on the most recent Mortgage that was taken out on this home.Similar Homes in Rincon, GA
Home Values in the Area
Average Home Value in this Area
Purchase History
| Date | Type | Sale Price | Title Company |
|---|---|---|---|
| Warranty Deed | $274,900 | -- | |
| Warranty Deed | $217,500 | -- | |
| Warranty Deed | $202,750 | -- |
Mortgage History
| Date | Status | Loan Amount | Loan Type |
|---|---|---|---|
| Open | $261,155 | New Conventional | |
| Previous Owner | $222,502 | VA | |
| Previous Owner | $162,200 | New Conventional | |
| Previous Owner | $140,300 | Commercial |
Property History
| Date | Event | Price | Change | Sq Ft Price |
|---|---|---|---|---|
| 01/27/2023 01/27/23 | Sold | $274,900 | 0.0% | $163 / Sq Ft |
| 12/12/2022 12/12/22 | For Sale | $274,900 | +26.4% | $163 / Sq Ft |
| 01/06/2021 01/06/21 | Sold | $217,500 | 0.0% | $131 / Sq Ft |
| 10/14/2020 10/14/20 | Price Changed | $217,500 | -1.1% | $131 / Sq Ft |
| 09/18/2020 09/18/20 | Price Changed | $219,900 | 0.0% | $132 / Sq Ft |
| 08/31/2020 08/31/20 | For Sale | $220,000 | 0.0% | $132 / Sq Ft |
| 08/28/2020 08/28/20 | Pending | -- | -- | -- |
| 08/19/2020 08/19/20 | For Sale | $220,000 | +8.5% | $132 / Sq Ft |
| 01/07/2020 01/07/20 | Sold | $202,750 | +5.3% | $122 / Sq Ft |
| 10/27/2019 10/27/19 | Pending | -- | -- | -- |
| 10/02/2019 10/02/19 | For Sale | $192,600 | -- | $116 / Sq Ft |
Tax History Compared to Growth
Tax History
| Year | Tax Paid | Tax Assessment Tax Assessment Total Assessment is a certain percentage of the fair market value that is determined by local assessors to be the total taxable value of land and additions on the property. | Land | Improvement |
|---|---|---|---|---|
| 2024 | $2,776 | $108,544 | $22,800 | $85,744 |
| 2023 | $2,684 | $110,106 | $17,600 | $92,506 |
| 2022 | $2,354 | $89,415 | $17,600 | $71,815 |
| 2021 | $2,170 | $83,349 | $14,000 | $69,349 |
| 2020 | $1,867 | $72,582 | $14,000 | $58,582 |
| 2019 | $321 | $14,000 | $14,000 | $0 |
| 2018 | $196 | $7,000 | $7,000 | $0 |
Agents Affiliated with this Home
-
B
Seller's Agent in 2023
Brian Barrett
Barrett Realty
-

Buyer's Agent in 2023
MARY ANN SINCLAIR
Keller Williams Coastal Area P
(912) 713-1790
2 in this area
170 Total Sales
-

Buyer Co-Listing Agent in 2023
Heather Murphy
Keller Williams Coastal Area P
(912) 335-3956
25 in this area
791 Total Sales
-

Seller's Agent in 2021
Teresa Cowart
RE/MAX
(912) 667-1881
131 in this area
2,303 Total Sales
-

Seller's Agent in 2020
Robin Lance
Robin Lance Realty
(912) 657-4680
6 in this area
127 Total Sales
-

Buyer's Agent in 2020
Lynette Messer
Robin Lance Realty
(912) 308-3044
127 Total Sales
Map
Source: Savannah Multi-List Corporation
MLS Number: 280358
APN: R2630264
- 203 Crosswinds Dr
- 331 Crosswinds Dr
- 328 Crosswinds Dr
- 0 Fairmont Dr
- 142 Cambridge Dr
- 333 Crosswinds Dr
- 330 Crosswinds Dr
- 206 Lennox Place
- 203 Lennox Place
- 113 Susan Dr
- 100 Cambridge Dr
- 306 Polly Branch Dr
- 132 Susan Dr
- 361 Crosswinds Dr
- 363 Crosswinds Dr
- 107 Madison Oaks Dr
- 117 Four Oaks Ct
- 108 Crossing Cir
- 204 Archibald St
- 134 Crossing Cir
