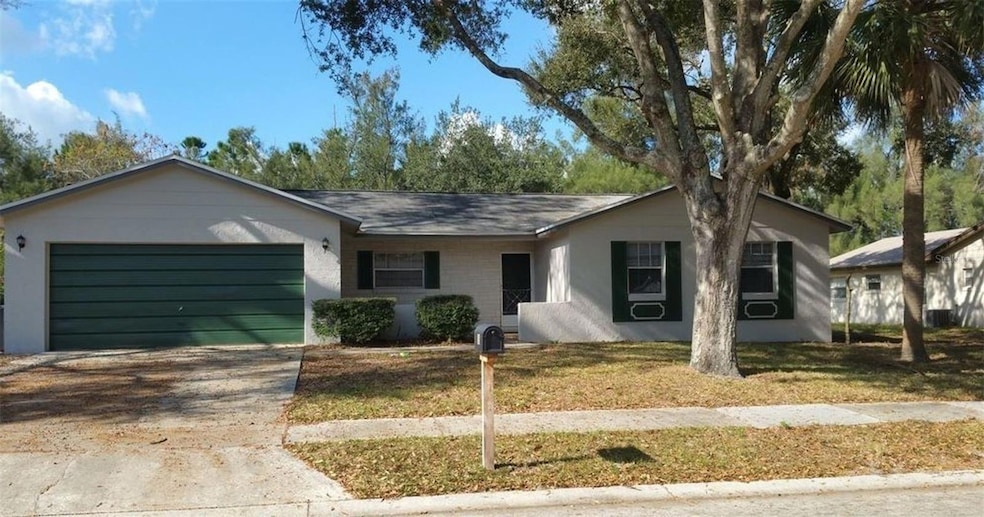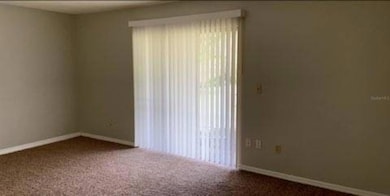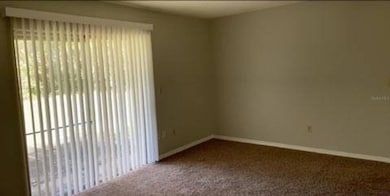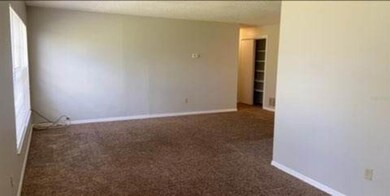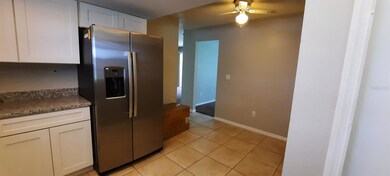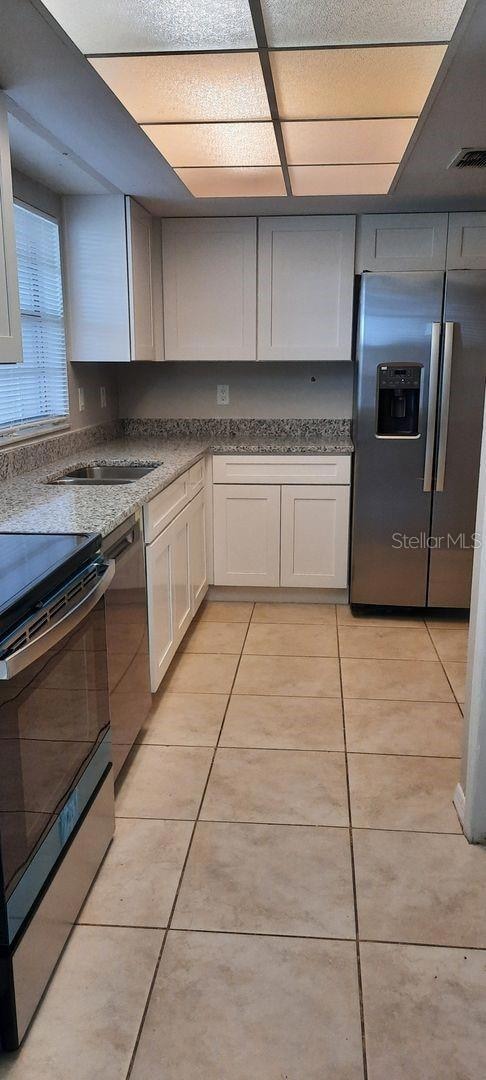118 Des Pinar Ln Longwood, FL 32750
Highlights
- 0.32 Acre Lot
- No HOA
- Laundry Room
- Woodlands Elementary School Rated A-
- 2 Car Attached Garage
- Central Heating and Cooling System
About This Home
Beautiful single-family home with so much space; open floor plan offering 3 bedrooms plus bonus and 2 baths large eat-in kitchen with new stainless steel appliances and private back yard New carpets, new paint, wonderful layout with a large living room and a bonus room that comes out to the back yard the home is move-in ready; washer dryer hook up; this beautiful calm neighborhood would make you want to live here forever don't miss out on this opportunity. This Lovely Home is located on a quiet, tree-lined street. This three-bedroom, two-bath updated home features Living/Dining Combo, Kitchen/Family Room Combo, Split Bedroom Plan, the Laundry room is inside, Two Car Garage
All Innovation Property Management residents are enrolled in the Resident Benefits Package (RBP) for $45.00/month which includes liability insurance, HVAC air filter delivery (for applicable properties), on-demand pest control, and much more! More details upon application. Price may be reduced depending on tenant’s desire to add pest control and/or provide proof of adequate insurance coverage.
HOW TO APPLY:
1. Visit the website of Innovation Property Management, Inc.
2. Click "Rentals" at the top of the page.
3. Find the rental unit you are interested in on the list and click "Apply Now”.
Listing Agent
TRANSCEND REALTY Brokerage Phone: 407-518-7653 License #3221182 Listed on: 06/24/2025

Home Details
Home Type
- Single Family
Est. Annual Taxes
- $4,364
Year Built
- Built in 1975
Lot Details
- 0.32 Acre Lot
Parking
- 2 Car Attached Garage
Interior Spaces
- 1,810 Sq Ft Home
- Ceiling Fan
- Window Treatments
- Combination Dining and Living Room
- Laundry Room
Kitchen
- Convection Oven
- Range
- Dishwasher
- Disposal
Bedrooms and Bathrooms
- 3 Bedrooms
- 2 Full Bathrooms
Utilities
- Central Heating and Cooling System
- Thermostat
Listing and Financial Details
- Residential Lease
- Security Deposit $2,050
- Property Available on 6/20/25
- The owner pays for management, trash collection
- $75 Application Fee
- Assessor Parcel Number 35-20-29-505-0A00-0150
Community Details
Overview
- No Home Owners Association
- Woodlands Sec 5 Subdivision
Pet Policy
- 2 Pets Allowed
- $300 Pet Fee
- Dogs and Cats Allowed
- Medium pets allowed
Map
Source: Stellar MLS
MLS Number: S5129565
APN: 35-20-29-505-0A00-0150
- 112 Des Pinar Ln
- 103 Des Pinar Ln
- 4 Hudson Cove
- 12 Horseman Cove
- 947 Ferne Dr
- 1709 Iverness Ct
- 112 Old Hickory Ct
- 212 Sheridan Ave
- 115 Marcy Blvd
- 131 Eastern Fork
- 1361 Markham Woods Rd
- 113 Tarrytown Trail
- 1498 Northridge Dr
- 211 Garden Ln
- 111 Tarrytown Trail
- 1516 Northridge Dr
- 1502 Northridge Dr
- 1494 Northridge Dr
- 1490 Northridge Dr
- Denham Plan at Northridge Reserve
- 122 Lea Ave
- 635 Cambridge Ct
- 930 Waverly Dr
- 137 Springwood Cir Unit C
- 141 Springwood Cir Unit F
- 804 Van Ness Cir
- 900 Brennam Place
- 142 Springwood Cir Unit D
- 175 Springwood Cir Unit B
- 701 Lakeside Place
- 1521 Noble St
- 621 Landings Place
- 881 W Warren Ave
- 470 Longwood Hills Rd
- 2174 Woodbridge Rd Unit Palm Springs Longwood
- 115 Tomoka Trail
- 1550 Hobson St
- 1030 Douglas Ave
- 792 Silversmith Cir
- 400 Summit Ridge Place Unit 214
