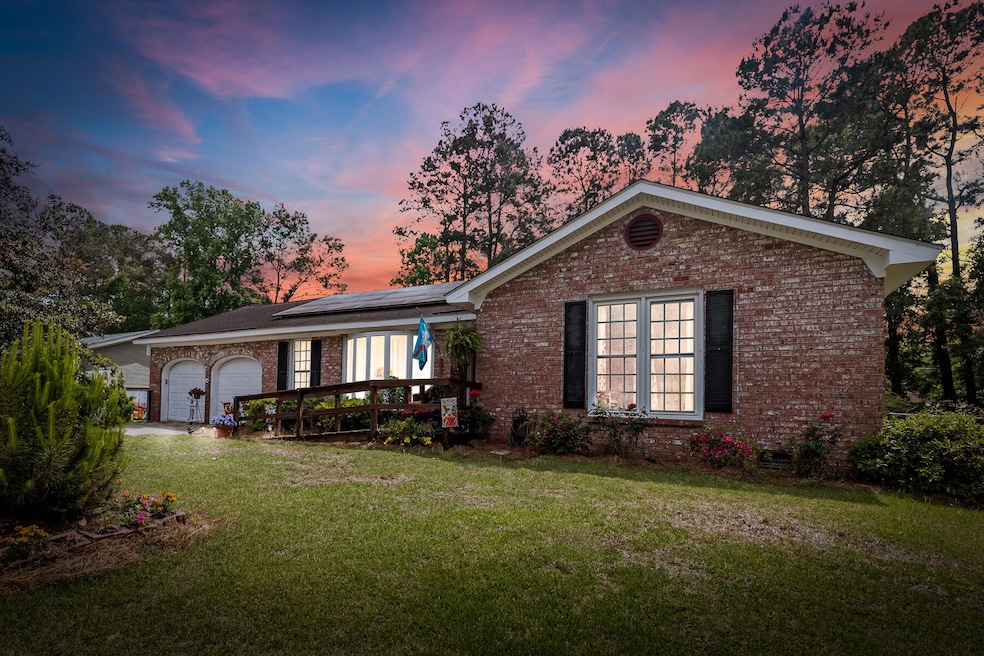
118 Driver Ave Summerville, SC 29483
Estimated payment $1,870/month
Highlights
- Finished Room Over Garage
- Separate Formal Living Room
- Community Pool
- Deck
- Sun or Florida Room
- Formal Dining Room
About This Home
Welcome to this beautifully updated 3-bedroom, 2-bathroom home, ideally located in the desirable Corey Woods neighborhood--just minutes from historic downtown Summerville. Set on a spacious, private lot, the property features mature trees and gorgeous landscaping that create a peaceful, inviting setting. Inside, you'll find numerous upgrades, including a renovated kitchen, updated plumbing, and new ductwork, ensuring comfort and efficiency. The bright and open floor plan flows seamlessly into a large screened porch, perfect for enjoying the outdoors year-round. An additional deck makes entertaining easy and enjoyable.The room over the garage offers flexible space ideal for a home office, study, or playroom, tailored to your needs.Don't miss the opportunity to own a move-in-ready home!
Home Details
Home Type
- Single Family
Est. Annual Taxes
- $1,079
Year Built
- Built in 1973
Lot Details
- 0.31 Acre Lot
- Elevated Lot
- Level Lot
Parking
- 2 Car Garage
- Finished Room Over Garage
Home Design
- Brick Foundation
- Architectural Shingle Roof
Interior Spaces
- 1,520 Sq Ft Home
- 1-Story Property
- Popcorn or blown ceiling
- Ceiling Fan
- Family Room
- Separate Formal Living Room
- Formal Dining Room
- Sun or Florida Room
- Crawl Space
- Laundry Room
Kitchen
- Eat-In Kitchen
- Electric Cooktop
- Microwave
- Dishwasher
Flooring
- Carpet
- Ceramic Tile
Bedrooms and Bathrooms
- 3 Bedrooms
- Walk-In Closet
- 2 Full Bathrooms
Accessible Home Design
- Handicap Accessible
Outdoor Features
- Deck
- Screened Patio
- Front Porch
Schools
- Newington Elementary School
- Dubose Middle School
- Summerville High School
Utilities
- Central Air
- Heating Available
Community Details
Overview
- Corey Woods Subdivision
Recreation
- Community Pool
Map
Home Values in the Area
Average Home Value in this Area
Tax History
| Year | Tax Paid | Tax Assessment Tax Assessment Total Assessment is a certain percentage of the fair market value that is determined by local assessors to be the total taxable value of land and additions on the property. | Land | Improvement |
|---|---|---|---|---|
| 2024 | $1,437 | $13,877 | $3,200 | $10,677 |
| 2023 | $1,437 | $6,200 | $1,400 | $4,800 |
| 2022 | $1,207 | $6,200 | $1,400 | $4,800 |
| 2021 | $0 | $6,200 | $1,400 | $4,800 |
| 2020 | $1,092 | $5,540 | $1,400 | $4,140 |
| 2019 | $1,031 | $5,540 | $1,400 | $4,140 |
| 2018 | $918 | $5,540 | $1,400 | $4,140 |
| 2017 | $1,290 | $5,540 | $1,400 | $4,140 |
| 2016 | $1,270 | $5,540 | $1,400 | $4,140 |
| 2015 | $1,271 | $5,540 | $1,400 | $4,140 |
| 2014 | $1,268 | $141,100 | $0 | $0 |
| 2013 | -- | $8,470 | $0 | $0 |
Property History
| Date | Event | Price | Change | Sq Ft Price |
|---|---|---|---|---|
| 08/01/2025 08/01/25 | For Sale | $325,000 | -- | $214 / Sq Ft |
Purchase History
| Date | Type | Sale Price | Title Company |
|---|---|---|---|
| Quit Claim Deed | -- | None Available | |
| Quit Claim Deed | -- | None Available | |
| Special Warranty Deed | $100,000 | -- | |
| Deed In Lieu Of Foreclosure | -- | -- | |
| Quit Claim Deed | -- | -- | |
| Deed | $119,900 | -- |
Mortgage History
| Date | Status | Loan Amount | Loan Type |
|---|---|---|---|
| Previous Owner | $25,000 | Credit Line Revolving | |
| Previous Owner | $16,770 | FHA | |
| Previous Owner | $6,821 | FHA |
Similar Homes in Summerville, SC
Source: CHS Regional MLS
MLS Number: 25021188
APN: 144-03-07-036
- 111 Driver Ave
- 115 Three Wood Ln
- 102 Rebellion Rd
- 103 Four Iron Dr
- 301 Corey Blvd
- 110 Three Iron Dr
- 288 O'Leary Cir
- 115 Clubhouse Rd
- 215 O'Leary Cir
- 219 O'Leary Cir
- 225 O'Leary Cir
- 223 O'Leary Cir
- 333 O'Leary Cir
- 555 O'Leary Cir
- 102 Angelica Ave
- 113 O'Leary Cir
- 2018 O'Leary Cir
- 108 Helen Dr
- 72 Crossandra Ave
- 124 Helen Dr
- 108 Weathers Ct
- 114 Luden Dr Unit C
- 116 Luden Dr Unit B
- 126 Luden Dr Unit A
- 136 Luden Dr Unit B
- 108 Mary St
- 208 James St
- 114 Colonial Ct Unit 114
- 112 Barshay Dr
- 237 Trillium Ave
- 103 Sandlewood Dr Unit 103A
- 103 Sandlewood Dr
- 103 Woodduck Dr Unit B
- 907 Hemingway Cir
- 226 Barshay Dr
- 218 Barberry St
- 1225 Boone Hill Rd
- 108 Canvasback Dr Unit A
- 114 Pintail Dr Unit B
- 307 Pimpernel St






