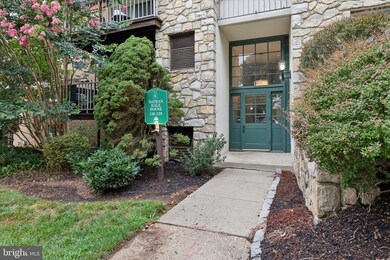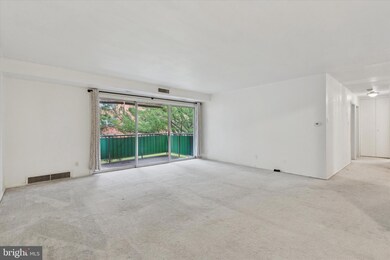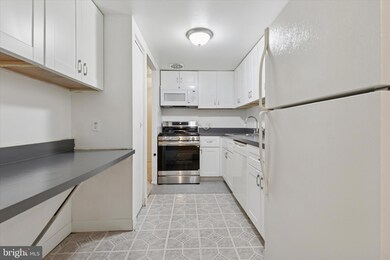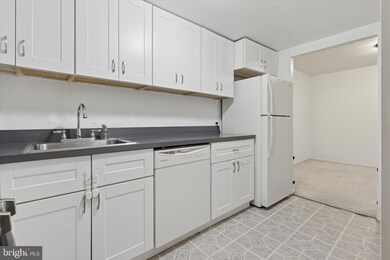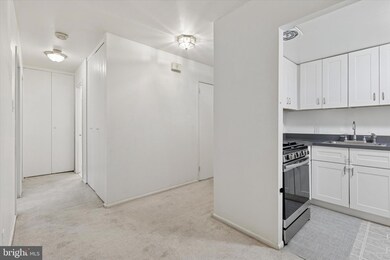Highlights
- Colonial Architecture
- Community Pool
- Family Room Off Kitchen
- Valley Forge Elementary School Rated A+
- Balcony
- Galley Kitchen
About This Home
FOR LEASE – $1,900/Month – 2BR/2BA Condo in Glenhardie, Tredyffrin-Easttown School District This spacious and updated 2-bedroom, 2-bath condo is available for lease in the highly desirable Nathan Hale Building at Glenhardie Condominiums. Located within the award-winning Tredyffrin-Easttown School District, the unit offers a bright open-concept living and dining area with sliding doors leading to a private balcony. The kitchen features shaker-style cabinetry, a breakfast bar, and a brand-new stainless steel gas range/oven. The primary bedroom includes two large closets and a private en-suite bath. The second bedroom provides flexibility for guests, a home office, or additional living space. The unit also includes two hall closets, a private storage unit, and a newer HVAC system installed in 2022. Laundry facilities are conveniently located on the same floor. Monthly rent includes heat, water, trash and snow removal, exterior maintenance, and landscaping. The location offers easy access to King of Prussia Mall, Main Line shopping and dining, Valley Forge National Park, and major highways including Routes 76, 202, and 422. Lease terms require $1,900 per month with a 12-month lease. First month’s rent, last month’s rent, and a security deposit are due at lease signing. No pets are permitted. Schedule your tour today!
Listing Agent
(610) 850-4808 colleen.johnson@longandfoster.com Long & Foster Real Estate, Inc. License #RS370297 Listed on: 10/31/2025

Condo Details
Home Type
- Condominium
Est. Annual Taxes
- $3,117
Year Built
- Built in 1970
Parking
- Parking Lot
Home Design
- Colonial Architecture
- Traditional Architecture
- Entry on the 2nd floor
- Brick Exterior Construction
Interior Spaces
- 1,091 Sq Ft Home
- Property has 1 Level
- Sliding Doors
- Family Room Off Kitchen
- Dining Room
- Open Floorplan
- Laundry on main level
Kitchen
- Galley Kitchen
- Gas Oven or Range
- Built-In Microwave
- Dishwasher
Flooring
- Carpet
- Vinyl
Bedrooms and Bathrooms
- 2 Main Level Bedrooms
- En-Suite Bathroom
- 2 Full Bathrooms
- Bathtub with Shower
- Walk-in Shower
Outdoor Features
- Balcony
- Playground
- Play Equipment
Schools
- Valley Forge Elementary And Middle School
- Conestoga High School
Utilities
- Forced Air Heating and Cooling System
- Natural Gas Water Heater
Listing and Financial Details
- Residential Lease
- Security Deposit $1,900
- Requires 2 Months of Rent Paid Up Front
- Tenant pays for electricity, insurance
- Rent includes gas, heat, trash removal, water, hoa/condo fee
- No Smoking Allowed
- 12-Month Lease Term
- Available 11/1/25
- $55 Application Fee
- Assessor Parcel Number 43-06A-0318
Community Details
Overview
- Property has a Home Owners Association
- Association fees include all ground fee, common area maintenance, exterior building maintenance, gas, heat, lawn maintenance, parking fee, sewer, snow removal, trash, water
- Glenhardie Condominium Association
- Low-Rise Condominium
- Nathan Hale Building Community
- Glenhardie Condos Subdivision
Amenities
- Laundry Facilities
- Community Storage Space
Recreation
- Golf Course Membership Available
- Tennis Courts
- Community Playground
- Community Pool
- Pool Membership Available
Pet Policy
- No Pets Allowed
Map
Source: Bright MLS
MLS Number: PACT2112804
APN: 43-06A-0318.0000
- 262 Drummers Ln Unit 262
- 356 Drummers Ln Unit 356
- 71 Drummers Ln Unit 71
- 291 Drummers Ln Unit 291
- 1211 Reed Alley
- 675 Walker Rd
- 657 Walker Rd
- 304 Ap Even Rd
- 575 S Goddard Blvd Unit 504
- 575 S Goddard Blvd Unit 503
- 575 S Goddard Blvd Unit 406
- 1103 Lakeview Ct Unit 56L
- 481 Red Coat Ln
- 605 Lakeview Ct Unit 19 LOWER
- 10413 Valley Forge Cir Unit 413
- 1000 Valley Forge Cir Unit 56
- 20538 Valley Forge Cir Unit 538
- 10514 Valley Forge Cir Unit 514
- 1141 Lafayette Rd
- 21438 Valley Forge Cir Unit 1438
- 388 Drummers Ln Unit 388
- 103 Drummers Ln Unit 103
- 140 Valley Green Ln
- 555 S Goddard Blvd
- 575 S Goddard Blvd Unit 311
- 580 S Goddard Blvd
- 625 S Goddard Blvd
- 350 Village Dr
- 301 Village Dr
- 300 Village Dr
- 906 Lakeview Ct Unit 31 UPPER
- 905 Lakeview Ct
- 101 Bryce Ln
- 750 Moore Rd
- 400 American Ave
- 1101 Penn Cir
- 120 Walker Rd
- 3000 Valley Forge Cir
- 21122 Valley Forge Cir Unit 1122
- 550 American Ave

