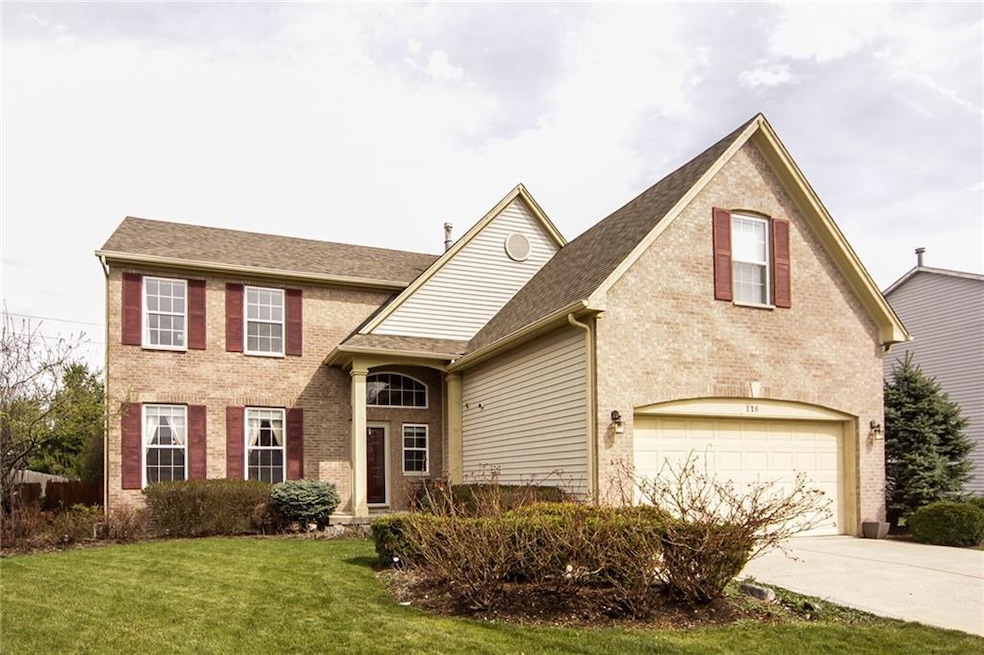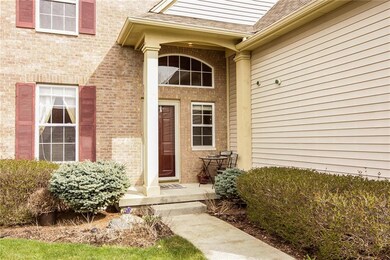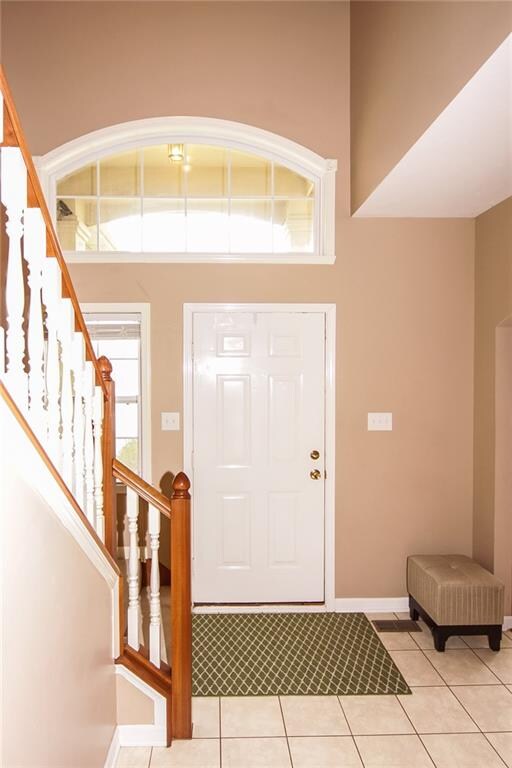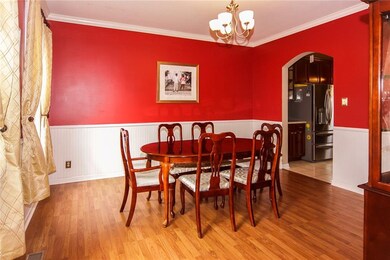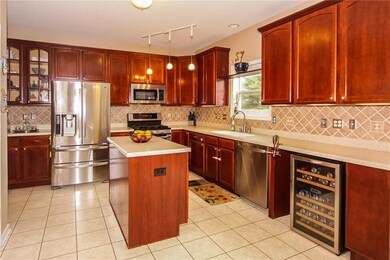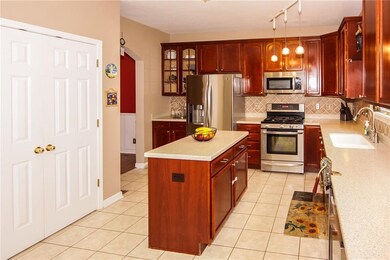
118 E Bloomfield Ln Westfield, IN 46074
Highlights
- Deck
- Vaulted Ceiling
- Built-in Bookshelves
- Shamrock Springs Elementary School Rated A-
- Skylights
- Walk-In Closet
About This Home
As of May 2017Award winning schools! 4 BRS +bonus room up & fnshd daylight bsmnt. Open floor plan is great for entertaining. Kit w/SS applncs, gas range, solid surface counters, tiled back splash & lg pantry. Pvt office w/French doors. Lg natural light filled FR w/gas fireplace & built-ins. Vltd mstr BR. Mstr Ba offers heated tile floors,garden tub/ sep shower. Pvcy fenced bk yd. Large deck. Surround sound thru-out. Ceiling fans in all BRs. Nbhd pool and park. Very convenient location!Quick closing possible
Last Agent to Sell the Property
CENTURY 21 Scheetz License #RB14016891 Listed on: 04/03/2017

Last Buyer's Agent
Megan Peyton
Highgarden Real Estate

Home Details
Home Type
- Single Family
Est. Annual Taxes
- $3,058
Year Built
- Built in 2000
Lot Details
- 0.28 Acre Lot
- Back Yard Fenced
Home Design
- Brick Exterior Construction
- Vinyl Siding
- Concrete Perimeter Foundation
Interior Spaces
- 2-Story Property
- Built-in Bookshelves
- Vaulted Ceiling
- Skylights
- Fireplace Features Blower Fan
- Gas Log Fireplace
- Fire and Smoke Detector
Kitchen
- Built-In Microwave
- Dishwasher
- Disposal
Bedrooms and Bathrooms
- 4 Bedrooms
- Walk-In Closet
Finished Basement
- Sump Pump
- Basement Lookout
Parking
- Garage
- Driveway
Outdoor Features
- Deck
Utilities
- Forced Air Heating and Cooling System
- Heating System Uses Gas
- Gas Water Heater
- Multiple Phone Lines
Community Details
- Association fees include insurance, maintenance, pool, snow removal, tennis court(s), trash
- Crossings At Springmill Subdivision
Listing and Financial Details
- Assessor Parcel Number 290914111031000015
Ownership History
Purchase Details
Home Financials for this Owner
Home Financials are based on the most recent Mortgage that was taken out on this home.Purchase Details
Home Financials for this Owner
Home Financials are based on the most recent Mortgage that was taken out on this home.Purchase Details
Home Financials for this Owner
Home Financials are based on the most recent Mortgage that was taken out on this home.Purchase Details
Home Financials for this Owner
Home Financials are based on the most recent Mortgage that was taken out on this home.Purchase Details
Home Financials for this Owner
Home Financials are based on the most recent Mortgage that was taken out on this home.Similar Homes in the area
Home Values in the Area
Average Home Value in this Area
Purchase History
| Date | Type | Sale Price | Title Company |
|---|---|---|---|
| Warranty Deed | -- | Mtc | |
| Warranty Deed | -- | None Available | |
| Warranty Deed | -- | Stewart Title | |
| Warranty Deed | -- | -- | |
| Corporate Deed | -- | -- |
Mortgage History
| Date | Status | Loan Amount | Loan Type |
|---|---|---|---|
| Open | $250,000 | New Conventional | |
| Closed | $210,000 | New Conventional | |
| Closed | $220,000 | New Conventional | |
| Previous Owner | $209,700 | New Conventional | |
| Previous Owner | $192,000 | New Conventional | |
| Previous Owner | $177,445 | No Value Available |
Property History
| Date | Event | Price | Change | Sq Ft Price |
|---|---|---|---|---|
| 05/16/2017 05/16/17 | Sold | $275,000 | -3.5% | $83 / Sq Ft |
| 04/14/2017 04/14/17 | Pending | -- | -- | -- |
| 04/03/2017 04/03/17 | For Sale | $285,000 | +22.3% | $86 / Sq Ft |
| 10/29/2012 10/29/12 | Sold | $233,000 | 0.0% | $70 / Sq Ft |
| 09/28/2012 09/28/12 | Pending | -- | -- | -- |
| 08/17/2012 08/17/12 | For Sale | $233,000 | -- | $70 / Sq Ft |
Tax History Compared to Growth
Tax History
| Year | Tax Paid | Tax Assessment Tax Assessment Total Assessment is a certain percentage of the fair market value that is determined by local assessors to be the total taxable value of land and additions on the property. | Land | Improvement |
|---|---|---|---|---|
| 2024 | $4,506 | $416,600 | $58,800 | $357,800 |
| 2023 | $4,571 | $396,700 | $58,800 | $337,900 |
| 2022 | $4,196 | $357,000 | $58,800 | $298,200 |
| 2021 | $3,792 | $313,800 | $58,800 | $255,000 |
| 2020 | $3,679 | $301,700 | $58,800 | $242,900 |
| 2019 | $3,602 | $295,500 | $46,500 | $249,000 |
| 2018 | $3,401 | $279,100 | $46,500 | $232,600 |
| 2017 | $5,038 | $295,200 | $46,500 | $248,700 |
| 2016 | $3,094 | $273,800 | $46,500 | $227,300 |
| 2014 | $2,886 | $257,500 | $46,500 | $211,000 |
| 2013 | $2,886 | $249,000 | $46,500 | $202,500 |
Agents Affiliated with this Home
-
Wanda Kenney

Seller's Agent in 2017
Wanda Kenney
CENTURY 21 Scheetz
(317) 506-8373
1 in this area
61 Total Sales
-
M
Buyer's Agent in 2017
Megan Peyton
Highgarden Real Estate
-
K
Seller's Agent in 2012
Kurt Allen
-
J
Buyer's Agent in 2012
Jim Rosebro
Map
Source: MIBOR Broker Listing Cooperative®
MLS Number: MBR21475027
APN: 29-09-14-111-031.000-015
- 40 E Bloomfield Ln
- 15741 Sundew Cir
- 15417 Cornflower Ct
- 15708 Byrding Dr
- 441 Viburnum Run
- 15806 River Birch Rd
- 15837 River Birch Rd
- 15943 Viking Warrior Dr
- 532 Zephyr Way
- 17325 Spring Mill Rd
- 14941 Adios Pass
- 441 Piedmont Dr
- 330 Abbedale Ct
- 598 Harstad Blvd
- 360 Abbedale Ct
- 15669 Hush Hickory Bend
- 244 W Admiral Way S
- 14917 Maggie Ct
- 15623 Viking Commander Way
- 1452 E Greyhound Pass
