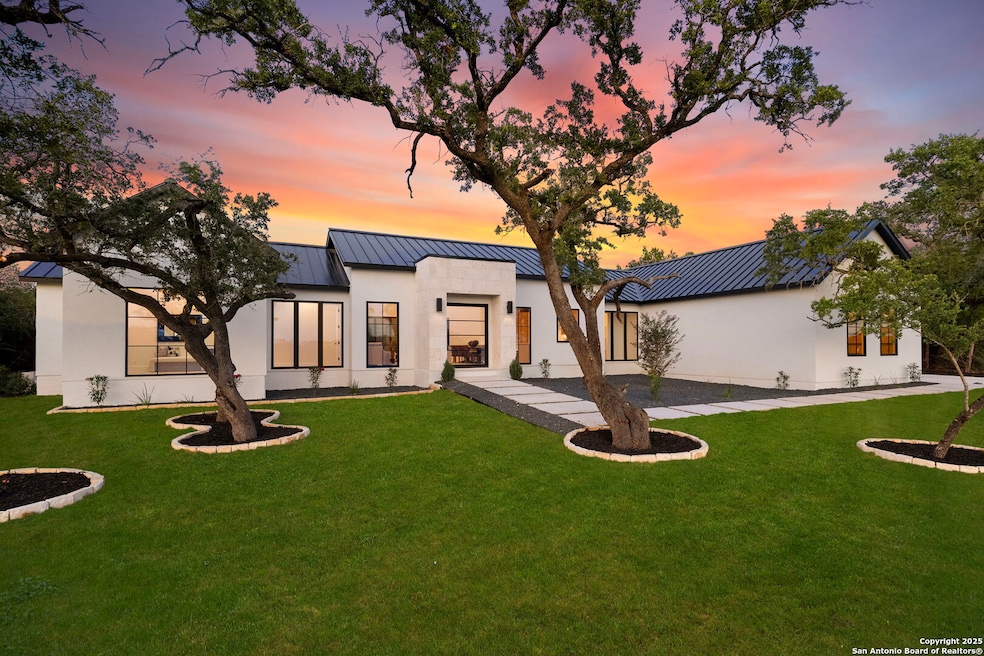
118 Easy Money Fair Oaks, TX 78006
Estimated payment $9,145/month
Highlights
- New Construction
- Heated Pool
- Outdoor Kitchen
- Cibolo Creek Elementary School Rated A
- Wood Flooring
- Covered Patio or Porch
About This Home
**Vena Custom Homes is available to create a custom residence for any clients exploring this home in George Ranch. Whether your buyers are envisioning a larger or more compact design on another lot within the community, Vena Homes can bring their plans to life-with a projected completion timeline of under 9 months. Builder is also offering "Builder Incentive" if using the builder lender*** Located in the prestigious gated community of Georges Ranch, this custom-built residence offers refined living on 1.106 acres. With 3,537 square feet of thoughtfully designed space, this home blends upscale finishes with energy-efficient systems in a serene Hill Country setting. The interior features vaulted ceilings in the living room, primary suite, and dedicated workout room, creating an airy and elegant atmosphere. The kitchen is appointed with custom white oak cabinetry, paneled Thermador appliances, and generous prep and storage areas. The primary bath continues the theme with matching custom cabinetry and premium finishes. Engineered hardwood floors span the main living areas, while porcelain tile is featured in all bathrooms. The home is equipped with a Daikin Smart Fit variable-speed HVAC system, offering two zones for enhanced efficiency and comfort. Full spray foam insulation and sound batts between bathrooms ensure thermal performance and privacy throughout. Exterior amenities include a three-car garage with epoxy flooring, a fully equipped outdoor kitchen, and a heated pool and spa operated by Jandy smart equipment, all controllable via a mobile app.
Home Details
Home Type
- Single Family
Est. Annual Taxes
- $1,304
Year Built
- Built in 2025 | New Construction
Lot Details
- 1.11 Acre Lot
HOA Fees
- $73 Monthly HOA Fees
Parking
- 3 Car Garage
Home Design
- Slab Foundation
- Metal Roof
- Stucco
Interior Spaces
- 3,537 Sq Ft Home
- Property has 1 Level
- Ceiling Fan
- Chandelier
- Double Pane Windows
- Living Room with Fireplace
- Wood Flooring
- Washer Hookup
Kitchen
- Walk-In Pantry
- Gas Cooktop
- Dishwasher
Bedrooms and Bathrooms
- 4 Bedrooms
- 5 Full Bathrooms
Outdoor Features
- Heated Pool
- Covered Patio or Porch
- Outdoor Kitchen
- Outdoor Gas Grill
- Rain Gutters
Schools
- Cibolocreek Elementary School
- Champion High School
Utilities
- Central Heating and Cooling System
- Septic System
Listing and Financial Details
- Legal Lot and Block 5 / 1
- Assessor Parcel Number 15262000100005
Community Details
Overview
- $1,840 HOA Transfer Fee
- Georges Ranch HOA
- Built by Vena Custom Homes
- George's Ranch Subdivision
- Mandatory home owners association
Security
- Security Guard
- Controlled Access
Map
Home Values in the Area
Average Home Value in this Area
Property History
| Date | Event | Price | Change | Sq Ft Price |
|---|---|---|---|---|
| 08/08/2025 08/08/25 | Price Changed | $1,645,000 | -0.3% | $465 / Sq Ft |
| 07/26/2025 07/26/25 | For Sale | $1,650,000 | -- | $466 / Sq Ft |
Similar Home in Fair Oaks, TX
Source: San Antonio Board of REALTORS®
MLS Number: 1887446
- 204 Easy Money
- BLOCK 1, LOT 19 Standing Tall
- Xander Plan at George's Ranch - Toll Brothers at George's Ranch
- Winry Plan at George's Ranch - Toll Brothers at George's Ranch
- Yovanni Plan at George's Ranch - Toll Brothers at George's Ranch
- Udella Plan at George's Ranch - Toll Brothers at George's Ranch
- Talia Plan at George's Ranch - Toll Brothers at George's Ranch
- Viren Plan at George's Ranch - Toll Brothers at George's Ranch
- 101 Dang Pretty
- 301 Brave Company
- 201 Laughing Dog
- 117 Western Justice
- 125 Western Justice
- 124 Western Justice
- 121 Western Justice
- 120 Western Justice
- 128 Western Justice
- 215 Joey Dr
- 319 Los Indios Ranch Rd
- 48 Rust Ln






