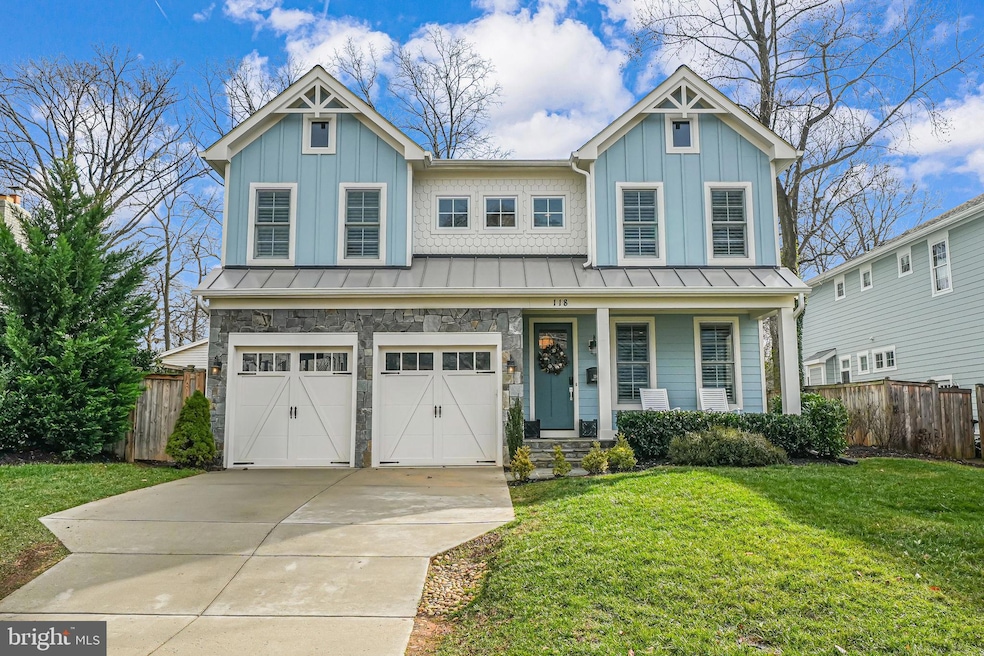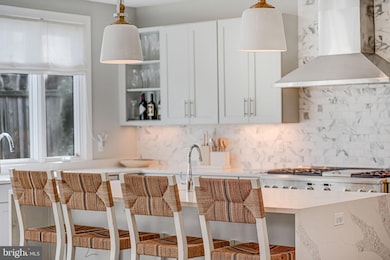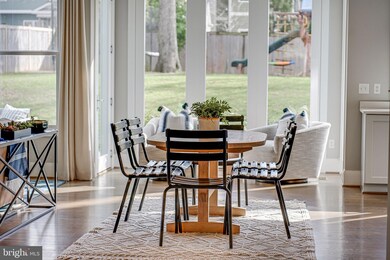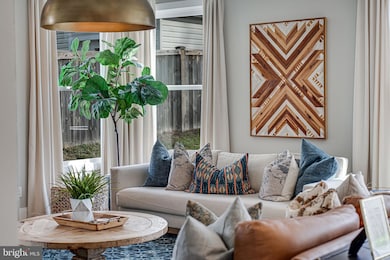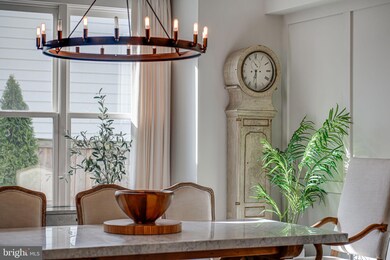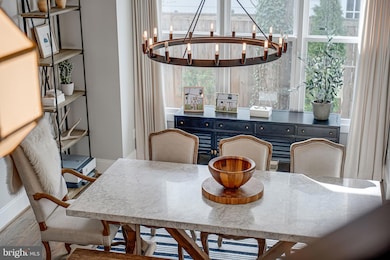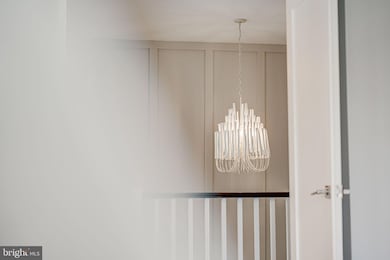
118 Elm St SW Vienna, VA 22180
Highlights
- Gourmet Kitchen
- Commercial Range
- Craftsman Architecture
- Vienna Elementary School Rated A
- Open Floorplan
- Deck
About This Home
As of January 2025Welcome to 118 Elm St SW, a stunning 6-bedroom, 5-full, 2-half-bath Monarch custom home built in 2019 in the heart of Vienna. This exquisite home seamlessly blends modern luxury with timeless elegance, sparing no detail or accent.
As you enter, you're greeted by a gleaming entryway with oak hardwood flooring. To your right, a private home office with custom glass doors bathes in natural light, creating an inspiring workspace.
Proceeding through the entryway, you'll find a formal dining area featuring an accent wall, leading into the open-concept living room and kitchen. The gourmet kitchen is a chef's dream, equipped with top-of-the-line Monogram stainless steel appliances, including a six-burner gas range with matching hood, an oversized refrigerator and freezer, and a hidden under-cabinet Sharp drawer microwave and dishwasher. Quartz countertops, highlighted by a waterfall island, complement the neutral marble backsplash and custom shaker cabinetry. The cabinetry is thoughtfully designed with various drawers and shelving systems, ensuring an organized kitchen and pantry, complete with a prep sink and trash drawer. The kitchen sink overlooks the flat, fully fenced backyard, and a cozy breakfast area under a gorgeous light fixture opens into the grand living room, all illuminated by recessed lighting. The living area boasts a stone gas fireplace, providing warmth and ambiance.
Adjacent to the living room, a discreetly placed half bath and a laundry/mudroom with storage cubbies and a utility sink offer convenience, with direct access to the garage.
Ascending the grand staircase, accented by a modern light fixture, you'll arrive at the primary owner's suite. Double doors open to an oversized room with plush carpeting and large picture windows that flood the space with natural light. The suite includes a generous walk-in closet with ample shelving and clothing racks. A sitting area and space for a king-sized bed along with additional furnishings complete the primary suite. The luxurious primary bathroom features gleaming marble tiles, dual vanities with oversized mirrors, modern fixtures, a standalone tub, an oversized tiled shower with a glass door, and a private commode closet.
This level also houses three additional ensuite bedrooms and bathrooms, plus a bonus bedroom, totaling five bedrooms upstairs. Each room is generously sized, with ample closet space, recessed lighting, and abundant natural light. A large linen closet adds to the floor's convenience.
The fully finished basement offers a spacious living area adaptable to your needs, a dedicated workout room with rubber flooring and recessed lights, and an additional sizable room adjacent to the half bathroom and utility room, ideal for exercise equipment. A sixth bedroom with a walk-in closet and full ensuite bathroom provides comfortable accommodations for guests. The basement features tall ceilings and a walk-out entrance to the backyard.
Situated in the vibrant town of Vienna, this home offers access to a wealth of amenities. Vienna is renowned for its storied history, lively community events, and a network of parks and paths. Enjoy the atmosphere along Maple Avenue, featuring specialty shops, an array of restaurants, family-run businesses, and small stores.
Outdoor enthusiasts will appreciate the proximity to the Washington & Old Dominion Trail, ideal for bicycling, walking, running, and skating.
With easy access to major routes and a strong sense of community, Vienna provides a perfect blend of small-town charm and modern conveniences.
Last Agent to Sell the Property
KW Metro Center License #0225072378 Listed on: 01/01/2025

Home Details
Home Type
- Single Family
Est. Annual Taxes
- $19,788
Year Built
- Built in 2019
Lot Details
- 10,395 Sq Ft Lot
- Property is Fully Fenced
- Wood Fence
- Property is in excellent condition
- Property is zoned 904
Parking
- 2 Car Attached Garage
- Front Facing Garage
Home Design
- Craftsman Architecture
- Stone Siding
- Concrete Perimeter Foundation
- HardiePlank Type
Interior Spaces
- Property has 3 Levels
- Open Floorplan
- Tray Ceiling
- Ceiling height of 9 feet or more
- Recessed Lighting
- Gas Fireplace
- Insulated Doors
- Great Room
- Family Room Off Kitchen
- Combination Dining and Living Room
- Bonus Room
- Home Gym
- Fire and Smoke Detector
Kitchen
- Gourmet Kitchen
- Breakfast Area or Nook
- Gas Oven or Range
- Commercial Range
- Six Burner Stove
- Built-In Range
- Range Hood
- Built-In Microwave
- Ice Maker
- Dishwasher
- Stainless Steel Appliances
- Kitchen Island
- Disposal
Flooring
- Wood
- Carpet
Bedrooms and Bathrooms
- En-Suite Primary Bedroom
- En-Suite Bathroom
- Walk-In Closet
- Soaking Tub
Laundry
- Laundry Room
- Laundry on main level
Finished Basement
- Heated Basement
- Basement Fills Entire Space Under The House
- Walk-Up Access
- Exterior Basement Entry
- Sump Pump
- Basement Windows
Eco-Friendly Details
- Energy-Efficient Windows
Outdoor Features
- Deck
- Exterior Lighting
- Play Equipment
- Rain Gutters
Schools
- Vienna Elementary School
- Thoreau Middle School
- Madison High School
Utilities
- Forced Air Zoned Cooling and Heating System
- Heat Pump System
- Vented Exhaust Fan
- Natural Gas Water Heater
Community Details
- No Home Owners Association
- Built by Monarch
- West Vienna Woods Subdivision
Listing and Financial Details
- Tax Lot 303
- Assessor Parcel Number 0384 15 0303
Ownership History
Purchase Details
Home Financials for this Owner
Home Financials are based on the most recent Mortgage that was taken out on this home.Purchase Details
Home Financials for this Owner
Home Financials are based on the most recent Mortgage that was taken out on this home.Purchase Details
Purchase Details
Home Financials for this Owner
Home Financials are based on the most recent Mortgage that was taken out on this home.Similar Homes in Vienna, VA
Home Values in the Area
Average Home Value in this Area
Purchase History
| Date | Type | Sale Price | Title Company |
|---|---|---|---|
| Warranty Deed | $1,980,000 | Universal Title | |
| Warranty Deed | $1,980,000 | Universal Title | |
| Deed | $1,550,000 | Universal Title | |
| Deed | $630,837 | None Available | |
| Deed | $180,000 | -- |
Mortgage History
| Date | Status | Loan Amount | Loan Type |
|---|---|---|---|
| Open | $1,000,000 | New Conventional | |
| Closed | $1,000,000 | New Conventional | |
| Previous Owner | $757,000 | New Conventional | |
| Previous Owner | $750,000 | Stand Alone Second | |
| Previous Owner | $100,000 | Commercial | |
| Previous Owner | $154,000 | Unknown | |
| Previous Owner | $406,000 | New Conventional | |
| Previous Owner | $221,926 | New Conventional | |
| Previous Owner | $209,000 | Credit Line Revolving | |
| Previous Owner | $183,600 | No Value Available |
Property History
| Date | Event | Price | Change | Sq Ft Price |
|---|---|---|---|---|
| 01/31/2025 01/31/25 | Sold | $1,980,000 | -0.8% | $400 / Sq Ft |
| 01/01/2025 01/01/25 | For Sale | $1,995,000 | +28.7% | $404 / Sq Ft |
| 12/27/2024 12/27/24 | Pending | -- | -- | -- |
| 07/29/2020 07/29/20 | Sold | $1,550,000 | -5.4% | $314 / Sq Ft |
| 07/07/2020 07/07/20 | Pending | -- | -- | -- |
| 06/06/2020 06/06/20 | For Sale | $1,638,000 | -- | $331 / Sq Ft |
Tax History Compared to Growth
Tax History
| Year | Tax Paid | Tax Assessment Tax Assessment Total Assessment is a certain percentage of the fair market value that is determined by local assessors to be the total taxable value of land and additions on the property. | Land | Improvement |
|---|---|---|---|---|
| 2024 | $19,787 | $1,708,010 | $420,000 | $1,288,010 |
| 2023 | $18,981 | $1,681,970 | $400,000 | $1,281,970 |
| 2022 | $16,343 | $1,429,210 | $350,000 | $1,079,210 |
| 2021 | $15,934 | $1,357,810 | $340,000 | $1,017,810 |
| 2020 | $13,404 | $1,302,820 | $330,000 | $972,820 |
| 2019 | $4,456 | $376,500 | $330,000 | $46,500 |
| 2018 | $6,439 | $559,890 | $320,000 | $239,890 |
| 2017 | $6,227 | $536,310 | $310,000 | $226,310 |
| 2016 | $6,046 | $521,920 | $310,000 | $211,920 |
| 2015 | $5,610 | $502,650 | $310,000 | $192,650 |
| 2014 | $6,479 | $482,650 | $290,000 | $192,650 |
Agents Affiliated with this Home
-
David Moya

Seller's Agent in 2025
David Moya
KW Metro Center
(703) 307-4609
4 in this area
174 Total Sales
-
Carol Strasfeld

Buyer's Agent in 2025
Carol Strasfeld
Unrepresented Buyer Office
(301) 806-8871
8 in this area
6,447 Total Sales
-
Karen Close

Seller's Agent in 2020
Karen Close
Century 21 New Millennium
(703) 517-9477
1 in this area
125 Total Sales
Map
Source: Bright MLS
MLS Number: VAFX2214466
APN: 0384-15-0303
- 506 Cottage St SW
- 123 Dogwood St SW
- 506 Birch St SW
- 516 Center St S
- 141 Center St S Unit 6
- 703 Cottage St SW
- 505 Hillcrest Dr SW
- 102 Moore Ave SW
- 214 Park Terrace Ct SE Unit 88
- 129 Market Square NW Unit 2
- 806 Desale St SW
- 107 Moore Ave SE
- 210 Park Terrace Ct SE Unit 62
- 310 Johnson St SW
- 205 Market Square NW Unit 15
- 305 Glyndon St SE
- 130 Wilmar Place NW
- 505 Adelman Cir SW
- 105 Tapawingo Rd SW
- 113 Park St NE Unit A
