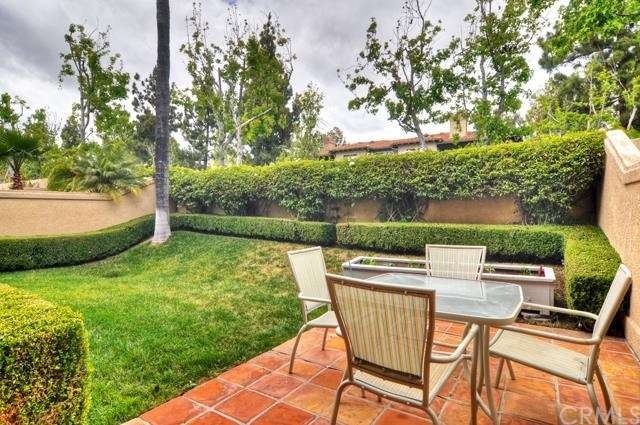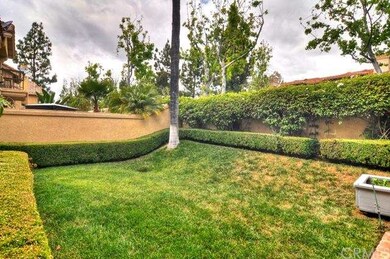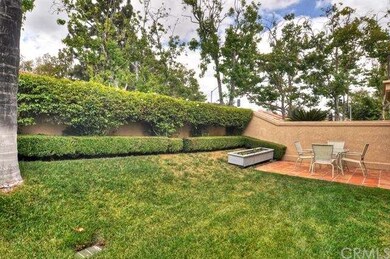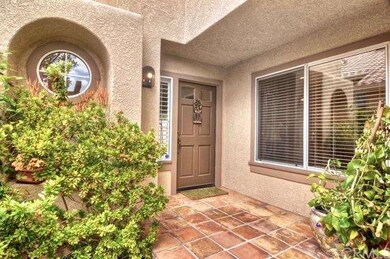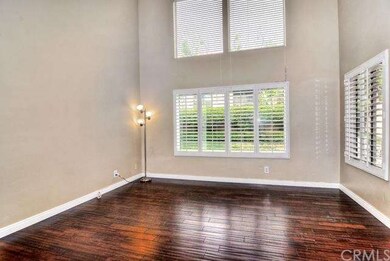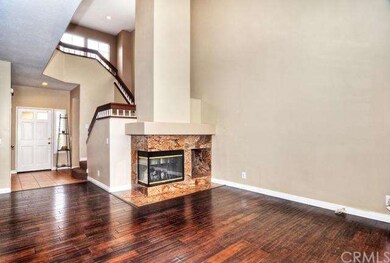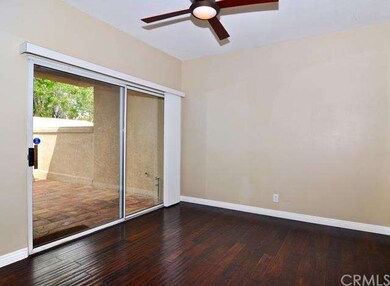
118 Encantado Canyon Rancho Santa Margarita, CA 92688
Highlights
- In Ground Pool
- No Units Above
- Open Floorplan
- Arroyo Vista K-8 Rated A
- Primary Bedroom Suite
- 5-minute walk to Mesa Linda Park
About This Home
As of July 2015Ideally located 3 bedroom and 2.5 bath condo in the Tijeras Creek Golf Course community of Belterraza! Spacious backyard and master balcony! Gated courtyard welcomes you to front private entry. Kitchen offers ample cabinets, granite counters, and full height granite backsplash, adjacent to dedicated eating area. Stainless steel microwave and refrigerator, stove, and dishwasher. Raised breakfast bar beyond the kitchen sink opens to formal dining room. Cathedral ceilings abound in the spacious family room with marble surround fireplace and windows flooding the space with ample natural light. Quality wood floors in dining and family room. Custom shutters and blinds throughout! Upstairs master suite features ceiling fan, dual mirrored closets, dual sinks, skylight, and balcony. Still upstairs, find two more secondary bedrooms, sitting area, and another full bath. Step outside to covered patio area, grass area, and raised planter! Perfect for entertaining in & out! Direct access 2-car garage. Enjoy the private Belterraza pool & spa and additionally the RSM private Lake Club, parks, tennis courts, shopping, restaurants, sports fields, and trails!
Last Agent to Sell the Property
HomeSmart, Evergreen Realty License #01423207 Listed on: 05/22/2015

Property Details
Home Type
- Condominium
Est. Annual Taxes
- $6,123
Year Built
- Built in 1990 | Remodeled
Lot Details
- No Units Above
- Two or More Common Walls
- Cul-De-Sac
- Block Wall Fence
- Sprinkler System
- Private Yard
- Lawn
HOA Fees
Parking
- 2 Car Direct Access Garage
- Parking Available
- Side by Side Parking
- Garage Door Opener
Property Views
- Hills
- Neighborhood
Home Design
- Traditional Architecture
- Slab Foundation
- Tile Roof
- Stucco
Interior Spaces
- 1,623 Sq Ft Home
- 2-Story Property
- Open Floorplan
- Cathedral Ceiling
- Ceiling Fan
- Recessed Lighting
- Gas Fireplace
- Shutters
- Blinds
- Sliding Doors
- Formal Entry
- Family Room with Fireplace
- Dining Room
Kitchen
- Breakfast Bar
- Gas Range
- Microwave
- Dishwasher
- Disposal
Flooring
- Wood
- Carpet
- Tile
Bedrooms and Bathrooms
- 3 Bedrooms
- All Upper Level Bedrooms
- Primary Bedroom Suite
- Mirrored Closets Doors
Laundry
- Laundry Room
- Laundry in Garage
- Dryer
- Washer
Home Security
Outdoor Features
- Balcony
- Enclosed Patio or Porch
Additional Features
- Energy-Efficient Thermostat
- In Ground Spa
- Suburban Location
- Forced Air Heating and Cooling System
Listing and Financial Details
- Tax Lot 8
- Tax Tract Number 13226
- Assessor Parcel Number 93545126
Community Details
Overview
- 126 Units
Amenities
- Picnic Area
Recreation
- Tennis Courts
- Sport Court
- Community Playground
- Community Pool
- Community Spa
- Hiking Trails
- Bike Trail
Security
- Carbon Monoxide Detectors
- Fire and Smoke Detector
Ownership History
Purchase Details
Home Financials for this Owner
Home Financials are based on the most recent Mortgage that was taken out on this home.Purchase Details
Home Financials for this Owner
Home Financials are based on the most recent Mortgage that was taken out on this home.Purchase Details
Home Financials for this Owner
Home Financials are based on the most recent Mortgage that was taken out on this home.Purchase Details
Purchase Details
Home Financials for this Owner
Home Financials are based on the most recent Mortgage that was taken out on this home.Purchase Details
Home Financials for this Owner
Home Financials are based on the most recent Mortgage that was taken out on this home.Similar Homes in Rancho Santa Margarita, CA
Home Values in the Area
Average Home Value in this Area
Purchase History
| Date | Type | Sale Price | Title Company |
|---|---|---|---|
| Interfamily Deed Transfer | -- | Title365 | |
| Interfamily Deed Transfer | -- | Title365 | |
| Grant Deed | $515,000 | Title365 | |
| Interfamily Deed Transfer | -- | None Available | |
| Interfamily Deed Transfer | -- | Fidelity National Title Ins | |
| Grant Deed | $208,500 | Fidelity National Title Ins |
Mortgage History
| Date | Status | Loan Amount | Loan Type |
|---|---|---|---|
| Open | $285,000 | New Conventional | |
| Closed | $315,000 | New Conventional | |
| Previous Owner | $205,000 | Unknown | |
| Previous Owner | $187,650 | FHA |
Property History
| Date | Event | Price | Change | Sq Ft Price |
|---|---|---|---|---|
| 09/18/2023 09/18/23 | Rented | $3,975 | 0.0% | -- |
| 09/10/2023 09/10/23 | Off Market | $3,975 | -- | -- |
| 08/23/2023 08/23/23 | For Rent | $3,975 | +24.6% | -- |
| 09/15/2020 09/15/20 | Rented | $3,190 | 0.0% | -- |
| 08/21/2020 08/21/20 | For Rent | $3,190 | +6.5% | -- |
| 09/16/2019 09/16/19 | Rented | $2,995 | 0.0% | -- |
| 09/12/2019 09/12/19 | Price Changed | $2,995 | -6.1% | $2 / Sq Ft |
| 08/16/2019 08/16/19 | For Rent | $3,190 | 0.0% | -- |
| 07/14/2015 07/14/15 | Sold | $515,000 | 0.0% | $317 / Sq Ft |
| 06/25/2015 06/25/15 | Rented | $2,975 | 0.0% | -- |
| 06/25/2015 06/25/15 | For Rent | $2,975 | 0.0% | -- |
| 06/09/2015 06/09/15 | Pending | -- | -- | -- |
| 06/05/2015 06/05/15 | For Sale | $519,000 | 0.0% | $320 / Sq Ft |
| 05/30/2015 05/30/15 | Pending | -- | -- | -- |
| 05/22/2015 05/22/15 | For Sale | $519,000 | -- | $320 / Sq Ft |
Tax History Compared to Growth
Tax History
| Year | Tax Paid | Tax Assessment Tax Assessment Total Assessment is a certain percentage of the fair market value that is determined by local assessors to be the total taxable value of land and additions on the property. | Land | Improvement |
|---|---|---|---|---|
| 2025 | $6,123 | $609,652 | $429,966 | $179,686 |
| 2024 | $6,123 | $597,699 | $421,536 | $176,163 |
| 2023 | $5,988 | $585,980 | $413,271 | $172,709 |
| 2022 | $5,876 | $574,491 | $405,168 | $169,323 |
| 2021 | $5,342 | $563,227 | $397,224 | $166,003 |
| 2020 | $5,717 | $557,452 | $393,151 | $164,301 |
| 2019 | $6,400 | $546,522 | $385,442 | $161,080 |
| 2018 | $6,303 | $535,806 | $377,884 | $157,922 |
| 2017 | $6,390 | $525,300 | $370,474 | $154,826 |
| 2016 | $6,665 | $515,000 | $363,209 | $151,791 |
| 2015 | $3,446 | $271,964 | $100,087 | $171,877 |
| 2014 | $3,378 | $266,637 | $98,126 | $168,511 |
Agents Affiliated with this Home
-
Stephen O'Hara

Seller's Agent in 2023
Stephen O'Hara
Common Ground Properties
(949) 466-9000
20 Total Sales
-
R
Buyer's Agent in 2020
Ron Denhaan
Realty One Group West
-
David Redderson

Seller's Agent in 2015
David Redderson
HomeSmart, Evergreen Realty
(949) 338-6901
1 in this area
60 Total Sales
-
Andy Gillespie

Buyer's Agent in 2015
Andy Gillespie
Keller Williams Realty
(949) 212-1996
7 Total Sales
Map
Source: California Regional Multiple Listing Service (CRMLS)
MLS Number: OC15110337
APN: 935-451-26
- 29 Encantado Canyon
- 114 Encantado Canyon
- 171 Encantado Canyon
- 215 Encantado Canyon
- 1 Encantado Canyon
- 67 Via Pausa
- 34 Via Alivio
- 61 Pomelo
- 20 Via Jolitas
- 113 Pomelo
- 28 Via Empanada
- 25 Baya
- 57 Rabano
- 41 Via Ermitas
- 38 Via Contento
- 39 Pasto Rico
- 43 Pinzon Unit 116
- 4 Vista Frondosa
- 3 Vista Frondosa Unit 108
- 5 Via Floria
