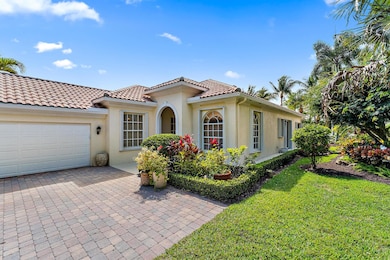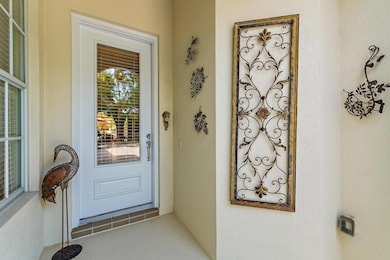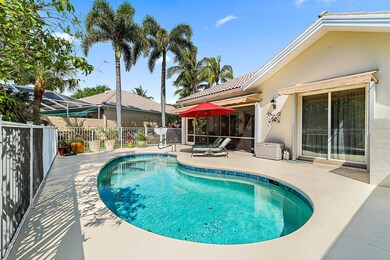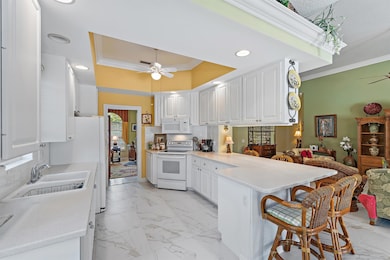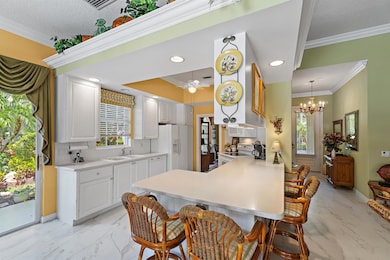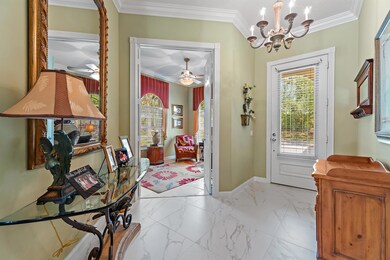
118 Euphrates Cir Palm Beach Gardens, FL 33410
Palm Beach Gardens North NeighborhoodHighlights
- Lake Front
- Concrete Pool
- Roman Tub
- Timber Trace Elementary School Rated A
- Clubhouse
- Attic
About This Home
As of September 2025Dont miss out on this highly desireable Divosta Oakmont in The Isles. This model offers 3 bedroom, open concept living area, plus a den on a premium pie shaped lot with South Exposure & a lake view. Newly installed tile flooring in living area & primary suite, screened in patio, private pool, outdoor awnings & epoxy garage floor just completed. The community offers tennis, pickelball, bocce ball, pool & fitness center. You can't beat this location, close to shopping, golf, great restaurants & easy access to airport & beaches.
Last Agent to Sell the Property
NV Realty Group, LLC License #3035770 Listed on: 03/31/2025

Home Details
Home Type
- Single Family
Est. Annual Taxes
- $12,319
Year Built
- Built in 2002
Lot Details
- 9,982 Sq Ft Lot
- Lake Front
- Fenced
- Property is zoned RL3(ci
HOA Fees
- $572 Monthly HOA Fees
Parking
- 2 Car Attached Garage
- Garage Door Opener
- Driveway
Property Views
- Lake
- Garden
Home Design
- Barrel Roof Shape
Interior Spaces
- 2,028 Sq Ft Home
- 1-Story Property
- Central Vacuum
- Furnished or left unfurnished upon request
- High Ceiling
- Ceiling Fan
- Awning
- Blinds
- Entrance Foyer
- Great Room
- Combination Dining and Living Room
- Den
- Attic
Kitchen
- Electric Range
- Microwave
- Dishwasher
- Disposal
Flooring
- Carpet
- Tile
Bedrooms and Bathrooms
- 3 Bedrooms
- Split Bedroom Floorplan
- Walk-In Closet
- 2 Full Bathrooms
- Roman Tub
- Separate Shower in Primary Bathroom
Laundry
- Laundry Room
- Dryer
- Washer
- Laundry Tub
Outdoor Features
- Concrete Pool
- Patio
Utilities
- Central Heating and Cooling System
- Electric Water Heater
- Cable TV Available
Listing and Financial Details
- Assessor Parcel Number 52424136030000940
- Seller Considering Concessions
Community Details
Overview
- Association fees include management, common areas, cable TV, security
- Built by DiVosta Homes
- Isles At Palm Beach Garde Subdivision, Oakmont Floorplan
Recreation
- Tennis Courts
- Pickleball Courts
- Community Pool
Additional Features
- Clubhouse
- Resident Manager or Management On Site
Ownership History
Purchase Details
Similar Homes in Palm Beach Gardens, FL
Home Values in the Area
Average Home Value in this Area
Purchase History
| Date | Type | Sale Price | Title Company |
|---|---|---|---|
| Special Warranty Deed | $270,500 | American Title |
Property History
| Date | Event | Price | Change | Sq Ft Price |
|---|---|---|---|---|
| 09/04/2025 09/04/25 | Sold | $820,000 | -8.8% | $404 / Sq Ft |
| 08/26/2025 08/26/25 | Pending | -- | -- | -- |
| 05/20/2025 05/20/25 | Price Changed | $899,000 | -2.3% | $443 / Sq Ft |
| 03/31/2025 03/31/25 | For Sale | $920,000 | -- | $454 / Sq Ft |
Tax History Compared to Growth
Tax History
| Year | Tax Paid | Tax Assessment Tax Assessment Total Assessment is a certain percentage of the fair market value that is determined by local assessors to be the total taxable value of land and additions on the property. | Land | Improvement |
|---|---|---|---|---|
| 2024 | $12,319 | $634,722 | -- | -- |
| 2023 | $11,828 | $577,020 | $0 | $0 |
| 2022 | $10,659 | $524,564 | $0 | $0 |
| 2021 | $9,631 | $476,876 | $184,800 | $292,076 |
| 2020 | $9,254 | $454,112 | $168,300 | $285,812 |
| 2019 | $9,027 | $437,608 | $0 | $437,608 |
| 2018 | $8,805 | $437,109 | $0 | $437,109 |
| 2017 | $8,638 | $420,390 | $0 | $0 |
| 2016 | $8,853 | $420,942 | $0 | $0 |
| 2015 | $8,565 | $384,966 | $0 | $0 |
| 2014 | $7,977 | $349,969 | $0 | $0 |
Agents Affiliated with this Home
-
Patti Walsh
P
Seller's Agent in 2025
Patti Walsh
NV Realty Group, LLC
(561) 644-9190
2 in this area
32 Total Sales
-
Robert D'Arinzo

Buyer's Agent in 2025
Robert D'Arinzo
LPT Realty, LLC
(561) 662-8370
1 in this area
92 Total Sales
Map
Source: BeachesMLS
MLS Number: R11076579
APN: 52-42-41-36-03-000-0940
- 425 Pumpkin Dr
- 161 Evergrene Pkwy
- 5077 Dulce Ct
- 12025 Aviles Cir
- 5030 Dulce Ct
- 12491 Aviles Cir
- 12479 Aviles Cir
- 12077 Aviles Cir
- 1345 Saint Lawrence Dr
- 198 Evergrene Pkwy
- 5129 Magnolia Bay Cir
- 62 Stoney Dr
- 631 Hudson Bay Dr
- 78 Stoney Dr
- 649 Hudson Bay Dr
- 1200 Ligurian Rd
- 4703 Dovehill Dr
- 347 Chambord Terrace
- 339 Chambord Terrace
- 12323 Aviles Cir

