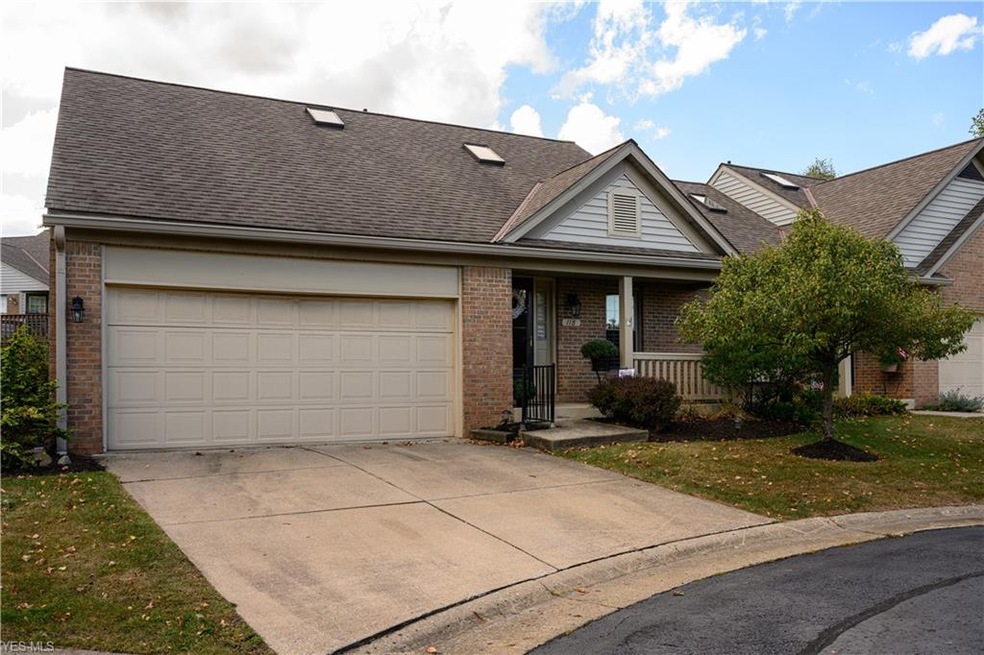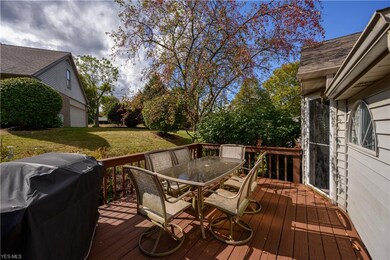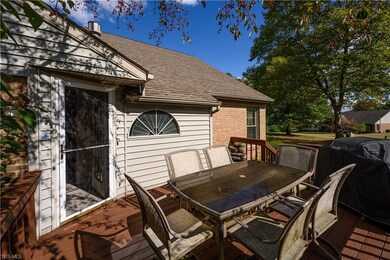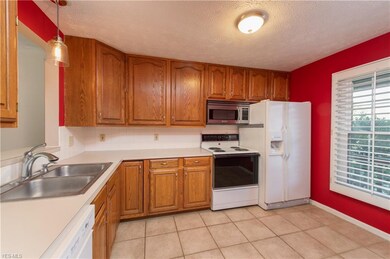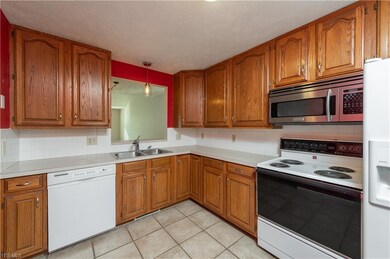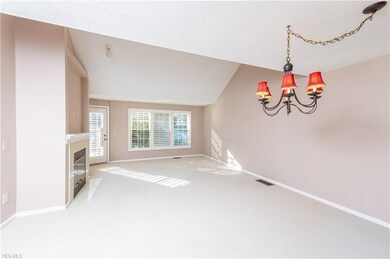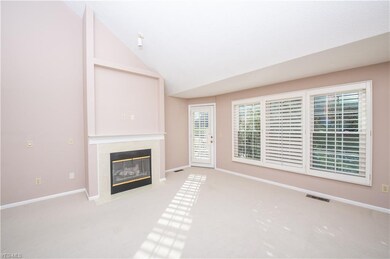
118 Evesham Cir NE Unit 5 Canton, OH 44721
Highlights
- Cape Cod Architecture
- 2 Car Attached Garage
- Forced Air Heating and Cooling System
- 1 Fireplace
- Home Security System
About This Home
As of February 2020This welcoming Kings Creek Villa is Move In Ready! Great Amenities for a low monthly HOA fee! Kitchens features a ceramic tile floor and all existing appliances will remain! The Family room is wide open and adjoins the dining room with access to a spacious and freshly coated deck. Family room also features a gas fire place and vaulted ceiling! There is a first floor utility / laundry area near the master bedroom and bathroom. The first floor master bedroom features double closets with tons of space. Both bathrooms feature ceramic tile floors and new faucets. The second floor features a loft the overlooks the the family room with exceptional daylight from the sky lighting, perfect for an office or seating area! There is a large bedroom on the second floor including a full bathroom! This villa offers a full basement and crawl space providing great storage! Located near Washington Square Plaza close to shopping, food, entertainment, and schools! Call and schedule your showing today!
Last Agent to Sell the Property
Konstantinos Nikolaou
Deleted Agent License #2019001860 Listed on: 01/15/2020
Property Details
Home Type
- Condominium
Est. Annual Taxes
- $2,188
Year Built
- Built in 1991
HOA Fees
- $210 Monthly HOA Fees
Home Design
- Cape Cod Architecture
- Brick Exterior Construction
- Asphalt Roof
- Vinyl Construction Material
Interior Spaces
- 1,541 Sq Ft Home
- 1.5-Story Property
- 1 Fireplace
- Home Security System
Kitchen
- Built-In Oven
- Range
- Microwave
- Dishwasher
- Disposal
Bedrooms and Bathrooms
- 2 Bedrooms | 1 Main Level Bedroom
Unfinished Basement
- Basement Fills Entire Space Under The House
- Crawl Space
Parking
- 2 Car Attached Garage
- Garage Door Opener
Utilities
- Forced Air Heating and Cooling System
- Heating System Uses Gas
Listing and Financial Details
- Assessor Parcel Number 05216764
Community Details
Overview
- Association fees include insurance, exterior building, landscaping, reserve fund, sewer, snow removal, trash removal
Pet Policy
- Pets Allowed
Ownership History
Purchase Details
Home Financials for this Owner
Home Financials are based on the most recent Mortgage that was taken out on this home.Purchase Details
Home Financials for this Owner
Home Financials are based on the most recent Mortgage that was taken out on this home.Purchase Details
Purchase Details
Purchase Details
Home Financials for this Owner
Home Financials are based on the most recent Mortgage that was taken out on this home.Purchase Details
Purchase Details
Purchase Details
Purchase Details
Purchase Details
Purchase Details
Similar Homes in Canton, OH
Home Values in the Area
Average Home Value in this Area
Purchase History
| Date | Type | Sale Price | Title Company |
|---|---|---|---|
| Warranty Deed | $145,000 | None Available | |
| Warranty Deed | $120,000 | None Available | |
| Quit Claim Deed | -- | None Available | |
| Warranty Deed | $133,000 | Attorney | |
| Warranty Deed | $130,000 | None Available | |
| Interfamily Deed Transfer | -- | -- | |
| Deed | $112,500 | -- | |
| Deed | $104,000 | -- | |
| Deed | $83,000 | -- | |
| Deed | -- | -- | |
| Deed | -- | -- |
Mortgage History
| Date | Status | Loan Amount | Loan Type |
|---|---|---|---|
| Previous Owner | $108,000 | New Conventional | |
| Previous Owner | $55,000 | Purchase Money Mortgage |
Property History
| Date | Event | Price | Change | Sq Ft Price |
|---|---|---|---|---|
| 02/18/2020 02/18/20 | Sold | $145,000 | -2.7% | $94 / Sq Ft |
| 02/06/2020 02/06/20 | Pending | -- | -- | -- |
| 01/15/2020 01/15/20 | For Sale | $149,000 | +24.2% | $97 / Sq Ft |
| 09/23/2013 09/23/13 | Sold | $120,000 | -3.9% | $78 / Sq Ft |
| 07/26/2013 07/26/13 | Pending | -- | -- | -- |
| 07/15/2013 07/15/13 | For Sale | $124,900 | -- | $81 / Sq Ft |
Tax History Compared to Growth
Tax History
| Year | Tax Paid | Tax Assessment Tax Assessment Total Assessment is a certain percentage of the fair market value that is determined by local assessors to be the total taxable value of land and additions on the property. | Land | Improvement |
|---|---|---|---|---|
| 2024 | -- | $54,740 | $10,430 | $44,310 |
| 2023 | $1,988 | $41,720 | $8,680 | $33,040 |
| 2022 | $1,999 | $41,720 | $8,680 | $33,040 |
| 2021 | $2,008 | $41,720 | $8,680 | $33,040 |
| 2020 | $2,228 | $43,230 | $8,370 | $34,860 |
| 2019 | $2,216 | $43,230 | $8,370 | $34,860 |
| 2018 | $2,188 | $43,230 | $8,370 | $34,860 |
| 2017 | $2,213 | $40,150 | $8,300 | $31,850 |
| 2016 | $2,219 | $40,150 | $8,300 | $31,850 |
| 2015 | $2,093 | $39,170 | $8,090 | $31,080 |
| 2014 | $164 | $39,620 | $8,540 | $31,080 |
| 2013 | $845 | $39,620 | $8,540 | $31,080 |
Agents Affiliated with this Home
-
K
Seller's Agent in 2020
Konstantinos Nikolaou
Deleted Agent
-

Buyer's Agent in 2020
Marcy Klee
Keller Williams Legacy Group Realty
(330) 491-4600
387 Total Sales
-

Seller's Agent in 2013
Amy Wengerd
EXP Realty, LLC.
(330) 681-6090
1,619 Total Sales
Map
Source: MLS Now
MLS Number: 4161061
APN: 05216764
- 5566 Dorrington Ave NE Unit 22
- 114 Ledbury Cir NE Unit 30
- 923 Southmoor Cir NE
- 305 Oakpark St NW
- 5848 Royal Hill Cir NE
- 1573 Lancaster Gate SE
- 1551 Lancaster Gate SE
- 1542 Alexandria Pkwy SE
- 5535 Veldon Cir NE
- 355 47th St NW
- 5161 Johnnycake Ridge NE
- 4726 Tanglewood Cir NE
- 5151 Johnnycake Ridge NE
- 4646 Beverly Ave NE
- 5122 Johnnycake Ridge NE
- 6010 Firestone Rd NE
- 2030 Wynstone Cir NE
- 1920 Birk Cir NE
- 1222 White Stone Cir NE
- 119 Stone Crossing St NE
