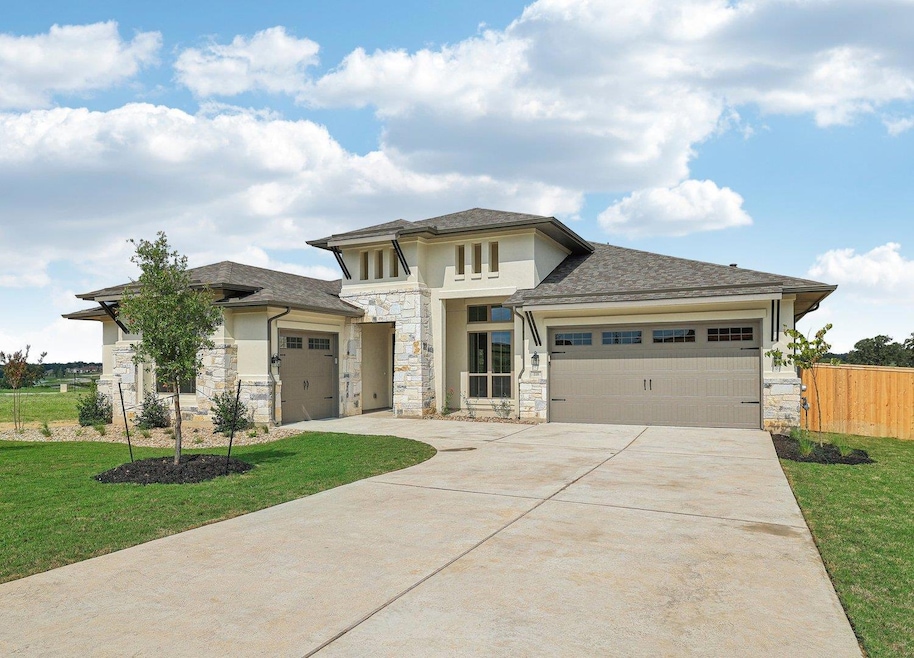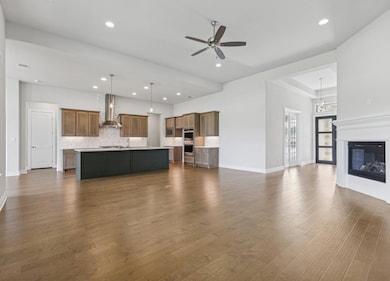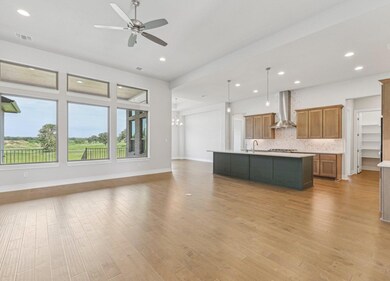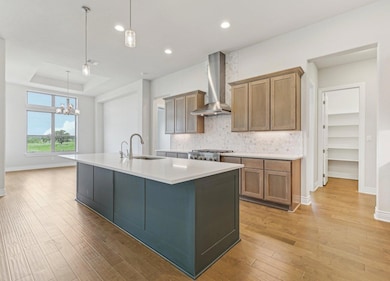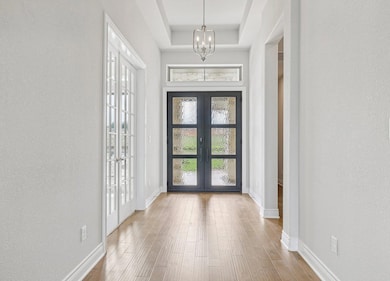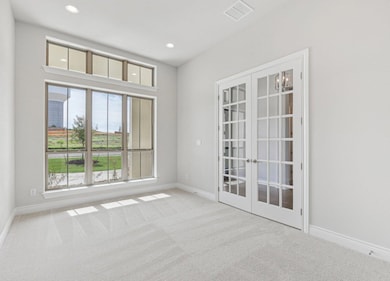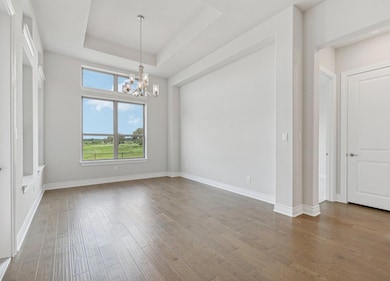
118 Firethorn Loop Bastrop, TX 78602
Estimated payment $4,330/month
Highlights
- Fitness Center
- Fishing
- Open Floorplan
- New Construction
- Gated Community
- Clubhouse
About This Home
NEW Sitterle Home in the 80' Driscoll Bluffs section of The Colony. Steps to Treehouse Amenity Center! Backyard privacy- no backing neighbor. Full covered front porch and oversized covered back patio with stained T&G wood ceiling. Massive dual 8' iron and glass front doors. 2 car and separate 1 car garage- perfect for guests, toys, or additional storage! 8' insulated exterior garage doors and smart openers. All garages offer direct access to the main house. Expansive kitchen with 10' kitchen island and natural gas stainless steel appliances. 36" KitchenAid commercial style rangetop with 6 burners and a chimney vent hood. Primary bath features dual vanities, framed mirrors, dual shower heads, freestanding tub and mudset shower. Large flex room on first floor- perfect for a study or playroom! Home is built with Zip Board sheathing, hurricane straps for secure roof, and spray foam insulation for a better long term investment and energy savings!
Listing Agent
The Sitterle Homes, LTC Brokerage Email: austinsales@sitterlehomes.com License #0435887 Listed on: 06/18/2024
Open House Schedule
-
Sunday, June 29, 202512:00 to 4:00 pm6/29/2025 12:00:00 PM +00:006/29/2025 4:00:00 PM +00:00Add to Calendar
Home Details
Home Type
- Single Family
Year Built
- Built in 2024 | New Construction
Lot Details
- 0.28 Acre Lot
- Southeast Facing Home
- Gated Home
- Wrought Iron Fence
- Wood Fence
- Landscaped
- Interior Lot
- Lot Sloped Down
- Garden
- Back Yard Fenced and Front Yard
HOA Fees
- $80 Monthly HOA Fees
Parking
- 3 Car Direct Access Garage
- Electric Vehicle Home Charger
- Parking Accessed On Kitchen Level
- Front Facing Garage
- Side Facing Garage
- Garage Door Opener
- Driveway
- Secured Garage or Parking
- Guest Parking
Home Design
- Brick Exterior Construction
- Slab Foundation
- Frame Construction
- Spray Foam Insulation
- Shingle Roof
- Composition Roof
- Masonry Siding
- Stone Siding
- HardiePlank Type
- Asphalt
- Stucco
Interior Spaces
- 2,950 Sq Ft Home
- 1-Story Property
- Open Floorplan
- Wired For Data
- High Ceiling
- Ceiling Fan
- Recessed Lighting
- Heatilator
- Gas Log Fireplace
- Double Pane Windows
- ENERGY STAR Qualified Windows
- Vinyl Clad Windows
- Display Windows
- Window Screens
- Entrance Foyer
- Great Room with Fireplace
- Dining Room
- Park or Greenbelt Views
Kitchen
- Built-In Electric Oven
- Built-In Self-Cleaning Oven
- Gas Cooktop
- Range Hood
- Microwave
- Dishwasher
- Stainless Steel Appliances
- ENERGY STAR Qualified Appliances
- Kitchen Island
- Quartz Countertops
- Disposal
Flooring
- Wood
- Carpet
- Tile
Bedrooms and Bathrooms
- 4 Main Level Bedrooms
- Walk-In Closet
- 3 Full Bathrooms
- Double Vanity
Home Security
- Smart Thermostat
- Carbon Monoxide Detectors
- Fire and Smoke Detector
Outdoor Features
- Covered patio or porch
- Exterior Lighting
Schools
- Colony Oaks Elementary School
- Cedar Creek Middle School
- Cedar Creek High School
Utilities
- Central Heating and Cooling System
- Vented Exhaust Fan
- Heating System Uses Natural Gas
- Natural Gas Connected
- Municipal Utilities District for Water and Sewer
- ENERGY STAR Qualified Water Heater
Listing and Financial Details
- Assessor Parcel Number 8729130
- Tax Block A
Community Details
Overview
- Association fees include common area maintenance
- New Colony Residential Community Association
- Built by Sitterle Homes
- The Colony Mud 1C Subdivision
Amenities
- Picnic Area
- Common Area
- Clubhouse
Recreation
- Tennis Courts
- Community Playground
- Fitness Center
- Community Pool
- Fishing
- Park
- Trails
Security
- Gated Community
Map
Home Values in the Area
Average Home Value in this Area
Property History
| Date | Event | Price | Change | Sq Ft Price |
|---|---|---|---|---|
| 06/03/2025 06/03/25 | Price Changed | $649,000 | -7.2% | $220 / Sq Ft |
| 05/28/2025 05/28/25 | For Sale | $699,000 | 0.0% | $237 / Sq Ft |
| 05/08/2025 05/08/25 | Pending | -- | -- | -- |
| 04/16/2025 04/16/25 | Price Changed | $699,000 | -6.0% | $237 / Sq Ft |
| 12/16/2024 12/16/24 | For Sale | $744,000 | 0.0% | $252 / Sq Ft |
| 09/09/2024 09/09/24 | Pending | -- | -- | -- |
| 07/15/2024 07/15/24 | Price Changed | $744,000 | +2.1% | $252 / Sq Ft |
| 06/18/2024 06/18/24 | For Sale | $729,000 | -- | $247 / Sq Ft |
Similar Homes in Bastrop, TX
Source: Unlock MLS (Austin Board of REALTORS®)
MLS Number: 3576848
- 146 Palo Pinto Bend
- 158 Palo Pinto Bend
- 116 Palo Pinto Bend
- 122 Palo Pinto Bend
- 134 Palo Pinto Bend
- 117 Palo Pinto Bend
- 149 Palo Pinto Bend
- 128 Palo Pinto Bend
- 121 Palo Pinto Bend
- 181 Coleto Tr
- 185 Coleto Tr
- 230 Coleto Tr
- 170 Pinyon Pine Dr
- 254 Coleto Tr
- 166 Pinyon Pine Dr
- 260 Coleto Tr
- 249 Coleto Tr
- 177 Coleto Trail
- 159 Coleto Trail
- 103 Holzinger Bend
