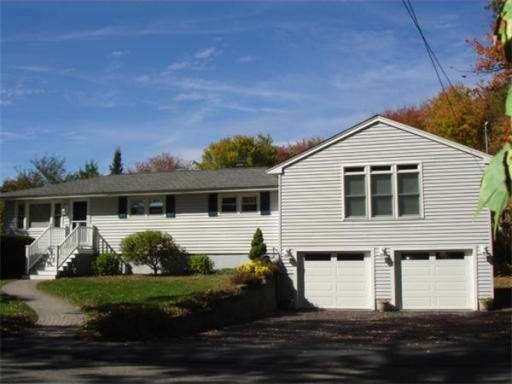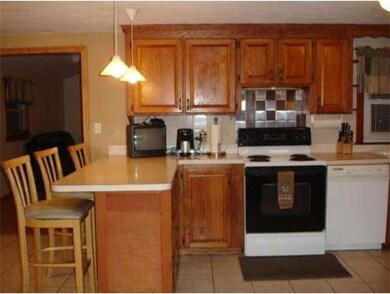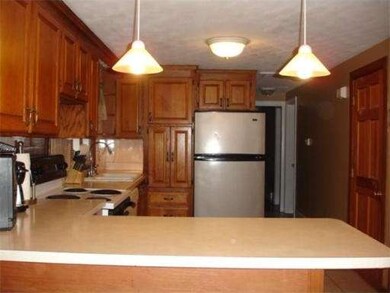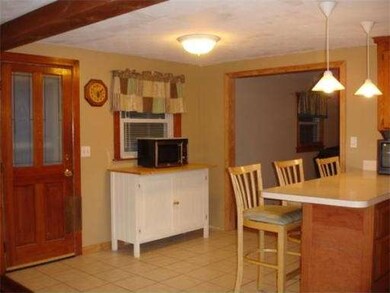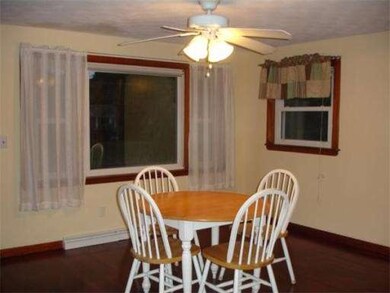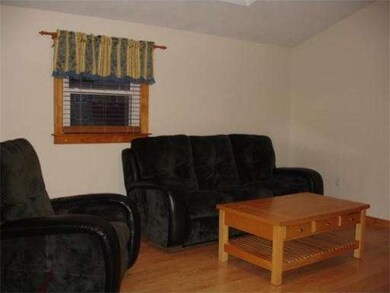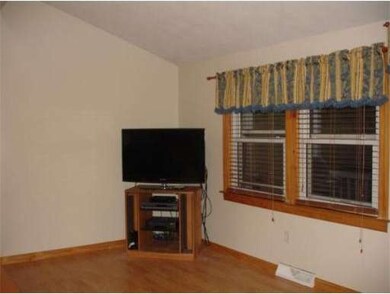
118 Fox Ave Dracut, MA 01826
About This Home
As of July 2019Spacious 3 bedroom 2 bath ranch featuring 24x24 master bedroom, family room with vaulted ceilings, hardwood floor and slider to deck and porch. Kitchen features bar area with tile flooring, hardwood flooring in dining room and bedrooms, 24x24 two car garage - Lots of updates!
Last Agent to Sell the Property
Cheryl O Connell
Coco, Early & Associates License #456010445 Listed on: 10/10/2013
Last Buyer's Agent
Jose Matthews
Keller Williams Realty North Central License #454502112
Home Details
Home Type
Single Family
Est. Annual Taxes
$5,452
Year Built
1952
Lot Details
0
Listing Details
- Lot Description: Level
- Special Features: None
- Property Sub Type: Detached
- Year Built: 1952
Interior Features
- Has Basement: Yes
- Number of Rooms: 6
- Amenities: Public Transportation, Shopping, Park, Golf Course, Medical Facility
- Electric: 200 Amps
- Energy: Insulated Windows
- Flooring: Wood, Tile, Wall to Wall Carpet
- Insulation: Full
- Bedroom 2: First Floor
- Bedroom 3: First Floor
- Bathroom #1: First Floor
- Bathroom #2: Basement
- Kitchen: First Floor
- Laundry Room: Basement
- Master Bedroom: First Floor
- Master Bedroom Description: Ceiling - Cathedral, Ceiling Fan(s), Flooring - Wall to Wall Carpet
- Dining Room: First Floor
- Family Room: First Floor
Exterior Features
- Construction: Frame
- Exterior: Vinyl
- Exterior Features: Deck, Storage Shed, Covered Patio/Deck
- Foundation: Poured Concrete
Garage/Parking
- Garage Parking: Attached
- Garage Spaces: 2
- Parking: Off-Street
- Parking Spaces: 6
Utilities
- Cooling Zones: 2
- Heat Zones: 2
- Hot Water: Tank
- Utility Connections: for Gas Range, for Gas Dryer
Ownership History
Purchase Details
Home Financials for this Owner
Home Financials are based on the most recent Mortgage that was taken out on this home.Purchase Details
Home Financials for this Owner
Home Financials are based on the most recent Mortgage that was taken out on this home.Purchase Details
Home Financials for this Owner
Home Financials are based on the most recent Mortgage that was taken out on this home.Similar Home in Dracut, MA
Home Values in the Area
Average Home Value in this Area
Purchase History
| Date | Type | Sale Price | Title Company |
|---|---|---|---|
| Not Resolvable | $415,000 | -- | |
| Not Resolvable | $272,000 | -- | |
| Deed | $189,900 | -- |
Mortgage History
| Date | Status | Loan Amount | Loan Type |
|---|---|---|---|
| Open | $404,550 | Stand Alone Refi Refinance Of Original Loan | |
| Closed | $402,550 | New Conventional | |
| Previous Owner | $252,000 | No Value Available | |
| Previous Owner | $257,000 | New Conventional | |
| Previous Owner | $215,000 | No Value Available | |
| Previous Owner | $190,000 | No Value Available | |
| Previous Owner | $151,920 | Purchase Money Mortgage | |
| Previous Owner | $104,000 | No Value Available |
Property History
| Date | Event | Price | Change | Sq Ft Price |
|---|---|---|---|---|
| 07/30/2019 07/30/19 | Sold | $415,000 | +6.4% | $226 / Sq Ft |
| 05/30/2019 05/30/19 | Pending | -- | -- | -- |
| 05/22/2019 05/22/19 | For Sale | $389,900 | +43.3% | $212 / Sq Ft |
| 12/19/2013 12/19/13 | Sold | $272,000 | 0.0% | $148 / Sq Ft |
| 11/24/2013 11/24/13 | Pending | -- | -- | -- |
| 10/30/2013 10/30/13 | Off Market | $272,000 | -- | -- |
| 10/23/2013 10/23/13 | Price Changed | $274,000 | -2.8% | $149 / Sq Ft |
| 10/15/2013 10/15/13 | Price Changed | $282,000 | -4.1% | $154 / Sq Ft |
| 10/10/2013 10/10/13 | For Sale | $294,000 | -- | $160 / Sq Ft |
Tax History Compared to Growth
Tax History
| Year | Tax Paid | Tax Assessment Tax Assessment Total Assessment is a certain percentage of the fair market value that is determined by local assessors to be the total taxable value of land and additions on the property. | Land | Improvement |
|---|---|---|---|---|
| 2025 | $5,452 | $538,700 | $206,900 | $331,800 |
| 2024 | $5,441 | $520,700 | $197,000 | $323,700 |
| 2023 | $5,214 | $450,300 | $171,400 | $278,900 |
| 2022 | $5,163 | $420,100 | $155,700 | $264,400 |
| 2021 | $4,987 | $383,300 | $141,500 | $241,800 |
| 2020 | $4,946 | $370,500 | $137,200 | $233,300 |
| 2019 | $4,829 | $351,200 | $130,600 | $220,600 |
| 2018 | $4,471 | $316,200 | $130,600 | $185,600 |
| 2017 | $4,308 | $316,200 | $130,600 | $185,600 |
| 2016 | $4,121 | $277,700 | $125,600 | $152,100 |
| 2015 | $3,980 | $266,600 | $125,600 | $141,000 |
| 2014 | $3,702 | $255,500 | $125,600 | $129,900 |
Agents Affiliated with this Home
-

Seller's Agent in 2019
Reggie Eld
Berkshire Hathaway HomeServices Verani Realty Methuen
(978) 337-9718
4 in this area
56 Total Sales
-

Buyer's Agent in 2019
Nancy Rogers
Laer Realty
(978) 251-8221
11 in this area
239 Total Sales
-
C
Seller's Agent in 2013
Cheryl O Connell
Coco, Early & Associates
-
J
Buyer's Agent in 2013
Jose Matthews
Keller Williams Realty North Central
Map
Source: MLS Property Information Network (MLS PIN)
MLS Number: 71595553
APN: DRAC-000037-000000-000012
- 82 Fox Ave
- 69 Arlington St
- 5 Blanche St Unit A
- 241 Broadway Rd Unit 56
- 1366 Bridge St
- 17 Foxhill Ln Unit 17
- 461 Aiken Ave
- 31 Iona Ave
- 23 Sawyer Ave
- 12 Paulette Ave
- 451 Pleasant St
- 313 Humphrey St
- 163 Loon Hill Rd
- 16 Esther Way Unit Lot 13
- 271 Humphrey St Unit 2
- 24 Dorothy Ave
- 668 Robbins Ave Unit 15
- 98 Pemberton St Unit 23
- 691 Beacon St
- 29 Cricket Ln
