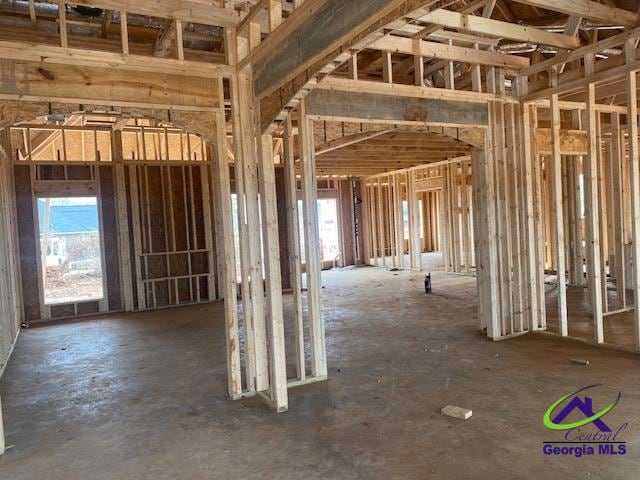118 Fox Glove Ct Warner Robins, GA 31088
Estimated payment $2,069/month
Highlights
- 1 Fireplace
- Granite Countertops
- 2 Car Attached Garage
- Shirley Hills Elementary School Rated A-
- Porch
- Kitchen Island
About This Home
Stunning new construction in an ideal location! This beautiful 4- sided brick custom built home offers the perfect blend of style comfort and convenience. Located just minutes from Interstate 75, highway 247, and the new B J’s wholesale club, this home sits right on the edge of the Warner Robins line near the Byron property line; making shopping dining and commuting incredibly easy. Inside you’ll find a well designed one - level layout featuring four bedrooms and two bathrooms, luxury vinyl plank flooring throughout (no carpet!), and ceiling fans in every room. The open family room includes a gorgeous fireplace creating a warm and inviting gathering area. The kitchen features granite countertops stainless steel appliances beautiful custom cabinetry and plenty of workspace for cooking and entertaining. The main bedroom suite includes a custom tile shower and a generous closet. This home sits on a beautiful level lot that’s perfect for relaxing and entertaining. Additional highlights include a two-car garage and a full sprinkler system to maintain the fresh manicured landscape. This home is thoughtfully designed and located in one of the most convenient spots in the area. A “must see” new construction. Give me a call for more information and a tour.
Home Details
Home Type
- Single Family
Year Built
- Built in 2025 | Under Construction
Lot Details
- 0.4 Acre Lot
- Sprinkler System
HOA Fees
- $13 Monthly HOA Fees
Parking
- 2 Car Attached Garage
Home Design
- Brick Exterior Construction
- Slab Foundation
Interior Spaces
- 1,800 Sq Ft Home
- 1-Story Property
- Ceiling Fan
- 1 Fireplace
- Combination Kitchen and Dining Room
- Luxury Vinyl Plank Tile Flooring
Kitchen
- Electric Range
- Free-Standing Range
- Microwave
- Dishwasher
- Kitchen Island
- Granite Countertops
- Disposal
Bedrooms and Bathrooms
- 4 Bedrooms
- Split Bedroom Floorplan
- 2 Full Bathrooms
Schools
- Centerville Elementary School
- Warner Robins Middle School
- Warner Robins High School
Additional Features
- Porch
- Central Heating and Cooling System
Listing and Financial Details
- Tax Lot 17
Map
Home Values in the Area
Average Home Value in this Area
Property History
| Date | Event | Price | List to Sale | Price per Sq Ft |
|---|---|---|---|---|
| 11/18/2025 11/18/25 | For Sale | $327,900 | -- | $182 / Sq Ft |
Source: Central Georgia MLS
MLS Number: 257339
- 25 & 26 Lot
- 1850 Russell Pkwy
- 1278 S Houston Lake Rd
- 303 Creekview Trail
- 115 Glendale Ct
- 99 Bass Rd
- 216 Self St
- 204 Rusty Rd
- 213 Self St
- 104 Alton Woods Dr
- 302 Creek Ridge Dr
- 77 Oliver Dr
- 1120 Kathryn Ryals Rd
- 214 Westbury Ct
- 616 Woods Edge Way
- 230 Tucker Rd
- 139 Rolling Woods Cir
- 127 Sonja Dr
- 1000 Corder Rd
- 301 S Corder Rd
- 201 Sunnydale Dr
- 91 Bass Rd
- 102 Oakdale Dr
- 200 Engracia Dr
- 122 Victor Rd
- 1103 Corder Rd
- 122 Rolling Woods Cir
- 119 Rolling Woods Cir
- 100 Leisure Pointe Cove
- 117 Webster Way
- 213 Westwood Dr
- 919 Corder Rd
- 320 Carl Vinson Pkwy
- 200 Chestnut Rd
- 321 Mary Ln
- 519 Arrowhead Trail
- 800 Leisure Lake Dr
- 110 Peach Blossom Rd
- 404 Laurie Ln

