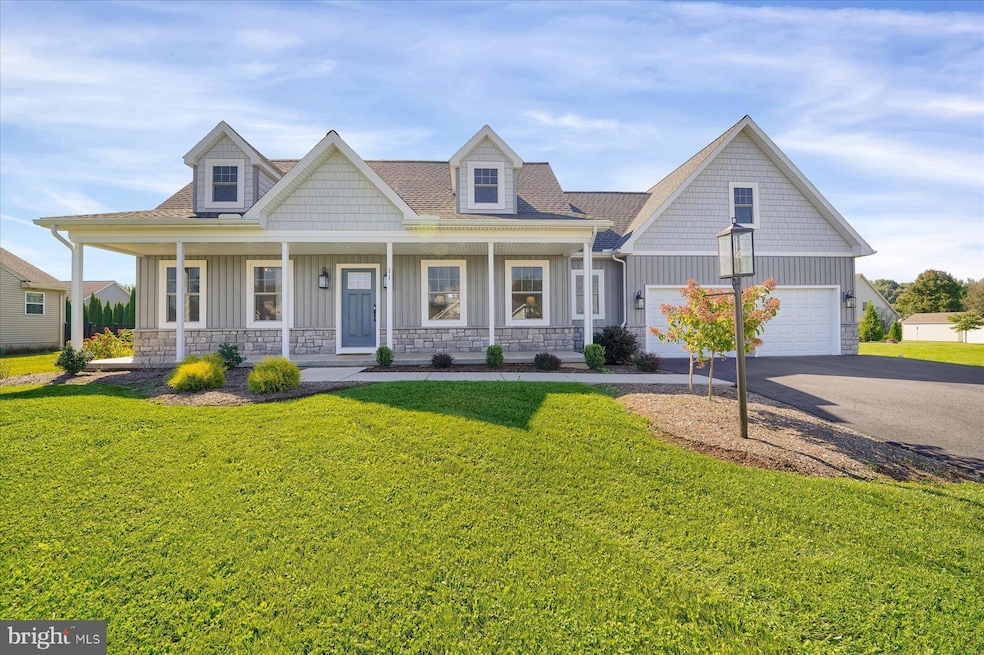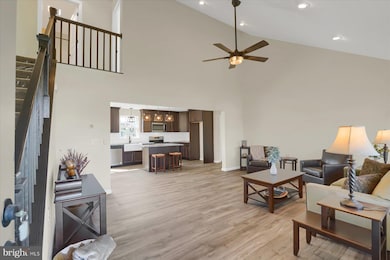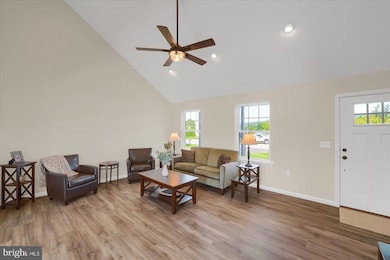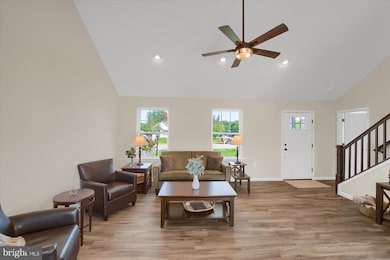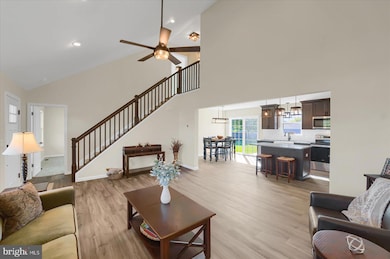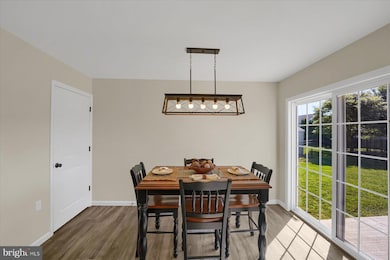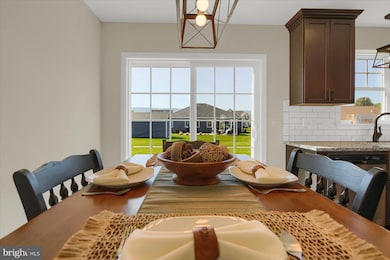118 Franklin St Bellefonte, PA 16823
Estimated payment $3,455/month
Highlights
- New Construction
- Vaulted Ceiling
- 2 Car Direct Access Garage
- Cape Cod Architecture
- Farmhouse Sink
- Porch
About This Home
Boasting an array of sleek finishes and a thoughtful, open floor plan, this brand new 3 bedroom, 2.5 bath,1,733 square foot Cape Cod home is nestled in the Forest Heights neighborhood.
Step through the front door into a luminous open living area featuring vaulted ceilings that leads into your modern kitchen featuring a spacious island, ample cabinet space, and a farmhouse sink. Coming in from the garage, you’ll find the pantry and coat closet, the conveniently located + private half bath and a sun-soaked laundry room. Enjoy the convenience of a first floor owner’s bedroom featuring a private bath with walk-in tile shower. Upstairs, you can find two additional bedrooms and a full bath.
This Newport floorplan also features a 2-car garage, central air, and a patio. This phenomenal property is a must-see! Schedule your private showing today!
Listing Agent
(814) 933-7106 lisarittenhouse@remax.net Keller Williams Advantage Realty License #RS310785 Listed on: 09/17/2024

Home Details
Home Type
- Single Family
Year Built
- Built in 2022 | New Construction
Lot Details
- 0.32 Acre Lot
- Landscaped
- Property is in excellent condition
HOA Fees
- $7 Monthly HOA Fees
Parking
- 2 Car Direct Access Garage
Home Design
- Cape Cod Architecture
- Block Foundation
- Shingle Roof
- Stone Siding
- Vinyl Siding
Interior Spaces
- Property has 2 Levels
- Vaulted Ceiling
- Living Room
- Unfinished Basement
- Basement Fills Entire Space Under The House
- Laundry Room
Kitchen
- Eat-In Kitchen
- Electric Oven or Range
- Built-In Microwave
- Dishwasher
- Farmhouse Sink
Bedrooms and Bathrooms
Outdoor Features
- Patio
- Porch
Schools
- Bellefonte Area High School
Utilities
- Central Air
- Heat Pump System
- Electric Water Heater
Community Details
- Association fees include common area maintenance
- Forest Heights Subdivision
Listing and Financial Details
- Assessor Parcel Number 14-519-,116-,0000-
Map
Home Values in the Area
Average Home Value in this Area
Property History
| Date | Event | Price | List to Sale | Price per Sq Ft |
|---|---|---|---|---|
| 11/13/2024 11/13/24 | Price Changed | $549,900 | -1.8% | $317 / Sq Ft |
| 09/17/2024 09/17/24 | For Sale | $559,900 | -- | $323 / Sq Ft |
Source: Bright MLS
MLS Number: PACE2511684
- Lot - L93 Hancock Rd
- 1249 Blue Spruce Dr
- 240 Lorinda Ln
- 150 Landon Dr
- 125 Josie Dr
- Lot 160 W Springfield Dr
- 1114 W Springfield Dr
- Lot 156 Josie Dr
- Lot 157 Josie Dr
- Lot 155 Josie Dr
- Lot 165 Josie Dr
- Lot 181 Josie Dr
- Lot 178 Josie Dr
- Lot 153 Josie Dr
- Lot 146 Landon Dr
- Lot 149 Landon Dr
- Lot 124 Landon Dr
- Lot 145 Landon Dr
- Lot 143 Landon Dr
- 151 Redbud Rd
- 175 Governors Park Rd
- 253 N Spring St
- 145 West St
- 1335 Dreibelbis St
- 592 Penns Creek Rd
- 302 Jacks Mill Dr
- 788 Ashworth Ln
- 166 North St
- 104 Warnock Rd
- 818 Bellaire Ave
- 646 E College Ave
- 206 High St
- 522 E College Ave Unit 306
- 500 E College Ave Unit 407
- 114 Hetzel St
- 701 Cricklewood Dr
- 478 E Beaver Ave
- 131 Heister St
- 850 Toftrees Ave
- 870 Toftrees Ave
