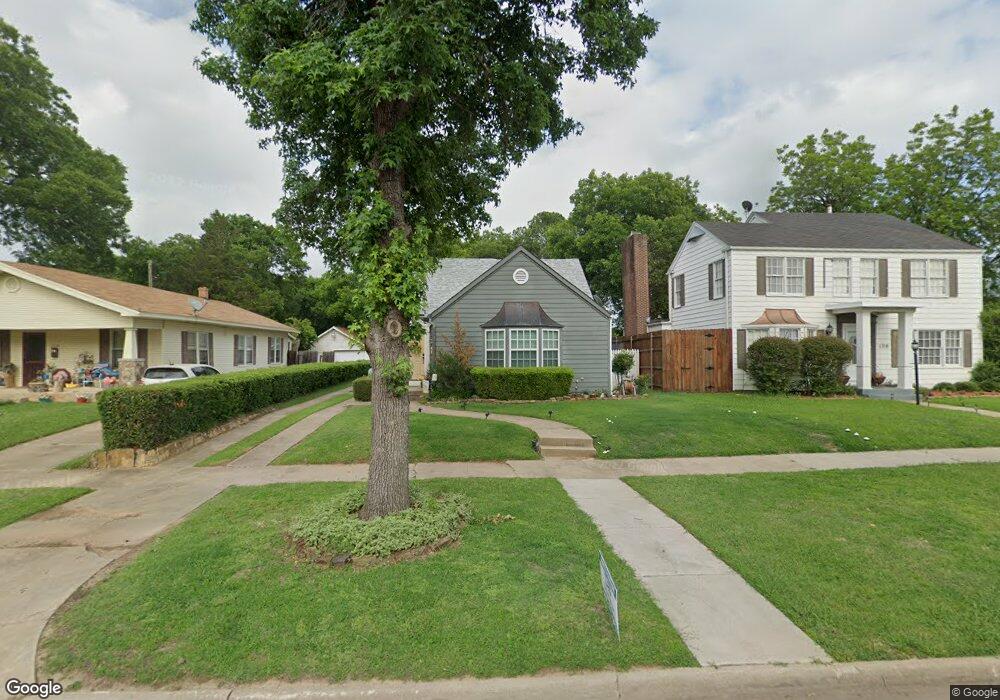118 G St SW Ardmore, OK 73401
Estimated Value: $166,000 - $192,000
2
Beds
1
Bath
1,420
Sq Ft
$123/Sq Ft
Est. Value
Highlights
- Deck
- Wood Flooring
- Security System Owned
- Partially Wooded Lot
- 1 Fireplace
- 3-minute walk to Central Park
About This Home
As of July 2017Complete Remodel. Original Oak Hardwood Floors throughout. Bath had updates of Tile Tub Enclosure and Quartz Cabinet Top. Tile Flooring. The Kitchen was upgrade cabinets with some glass display shelving. 5 Burner Gas Range, Dishwasher and under counter mounted sink. Cottage Design with quaint Formal Living and Dining. Recent Light Fixtures throughout. Back yard has raised Deck and lots of Shade. Detached 2 car with storage.
Home Details
Home Type
- Single Family
Est. Annual Taxes
- $1,165
Year Built
- Built in 1937
Lot Details
- 7,560 Sq Ft Lot
- Partially Wooded Lot
Parking
- 2 Car Garage
Home Design
- Bungalow
- Asbestos
Interior Spaces
- 1,420 Sq Ft Home
- 1-Story Property
- 1 Fireplace
- Crawl Space
- Security System Owned
Kitchen
- Oven
- Range
- Dishwasher
- Disposal
Flooring
- Wood
- Tile
Bedrooms and Bathrooms
- 2 Bedrooms
- 1 Full Bathroom
Outdoor Features
- Deck
- Exterior Lighting
- Rain Gutters
Utilities
- Zoned Heating and Cooling
- Gas Water Heater
Community Details
- Ardmorelot Subdivision
Ownership History
Date
Name
Owned For
Owner Type
Purchase Details
Listed on
May 21, 2017
Closed on
Jul 11, 2017
Sold by
Wisian Joel E and Wisian Amy B
Bought by
Bogert David and Bogert Pamela Ann
List Price
$160,000
Sold Price
$155,000
Premium/Discount to List
-$5,000
-3.12%
Current Estimated Value
Home Financials for this Owner
Home Financials are based on the most recent Mortgage that was taken out on this home.
Estimated Appreciation
$19,565
Avg. Annual Appreciation
1.43%
Original Mortgage
$149,205
Outstanding Balance
$124,134
Interest Rate
3.94%
Mortgage Type
VA
Estimated Equity
$50,431
Purchase Details
Listed on
Oct 2, 2012
Closed on
Dec 1, 2012
Sold by
Levine Jonathan A and Levine Dana L
Bought by
Wisian Joel E and Wisian Amy B
List Price
$92,000
Sold Price
$86,000
Premium/Discount to List
-$6,000
-6.52%
Home Financials for this Owner
Home Financials are based on the most recent Mortgage that was taken out on this home.
Avg. Annual Appreciation
13.85%
Purchase Details
Closed on
Jul 13, 2007
Sold by
Flowers Marisa N and Flowers Jeremy
Bought by
Levine Jonathan A and Levine Dana L
Home Financials for this Owner
Home Financials are based on the most recent Mortgage that was taken out on this home.
Original Mortgage
$70,560
Interest Rate
6.69%
Mortgage Type
New Conventional
Purchase Details
Closed on
Aug 23, 2004
Sold by
National Residential Nomi
Bought by
Merritt Marisa N
Create a Home Valuation Report for This Property
The Home Valuation Report is an in-depth analysis detailing your home's value as well as a comparison with similar homes in the area
Home Values in the Area
Average Home Value in this Area
Purchase History
| Date | Buyer | Sale Price | Title Company |
|---|---|---|---|
| Bogert David | $155,000 | Stewart Title Of Oklahoma In | |
| Wisian Joel E | $86,000 | Stewart Abstract & Title | |
| Levine Jonathan A | $88,500 | -- | |
| Merritt Marisa N | $76,500 | -- | |
| National Residential Nomi | $76,500 | -- |
Source: Public Records
Mortgage History
| Date | Status | Borrower | Loan Amount |
|---|---|---|---|
| Open | Bogert David | $149,205 | |
| Previous Owner | Levine Jonathan A | $70,560 |
Source: Public Records
Property History
| Date | Event | Price | List to Sale | Price per Sq Ft | Prior Sale |
|---|---|---|---|---|---|
| 07/13/2017 07/13/17 | Sold | $155,000 | -3.1% | $109 / Sq Ft | |
| 05/21/2017 05/21/17 | Pending | -- | -- | -- | |
| 05/21/2017 05/21/17 | For Sale | $160,000 | +86.0% | $113 / Sq Ft | |
| 12/28/2012 12/28/12 | Sold | $86,000 | -6.5% | $80 / Sq Ft | View Prior Sale |
| 09/20/2012 09/20/12 | Pending | -- | -- | -- | |
| 09/20/2012 09/20/12 | For Sale | $92,000 | -- | $85 / Sq Ft |
Source: MLS Technology
Tax History Compared to Growth
Tax History
| Year | Tax Paid | Tax Assessment Tax Assessment Total Assessment is a certain percentage of the fair market value that is determined by local assessors to be the total taxable value of land and additions on the property. | Land | Improvement |
|---|---|---|---|---|
| 2024 | $1,243 | $13,337 | $1,055 | $12,282 |
| 2023 | $1,231 | $13,336 | $1,167 | $12,169 |
| 2022 | $1,179 | $13,336 | $1,297 | $12,039 |
| 2021 | $1,245 | $13,336 | $1,530 | $11,806 |
| 2020 | $1,227 | $13,336 | $1,731 | $11,605 |
| 2019 | $1,198 | $13,336 | $2,400 | $10,936 |
| 2018 | $1,737 | $18,600 | $2,400 | $16,200 |
| 2017 | $1,142 | $12,495 | $2,400 | $10,095 |
| 2016 | $1,113 | $11,946 | $918 | $11,028 |
| 2015 | $874 | $11,378 | $300 | $11,078 |
| 2014 | $970 | $10,836 | $300 | $10,536 |
Source: Public Records
Map
Source: MLS Technology
MLS Number: 32531
APN: 0010-00-416-003-0-001-00
Nearby Homes
