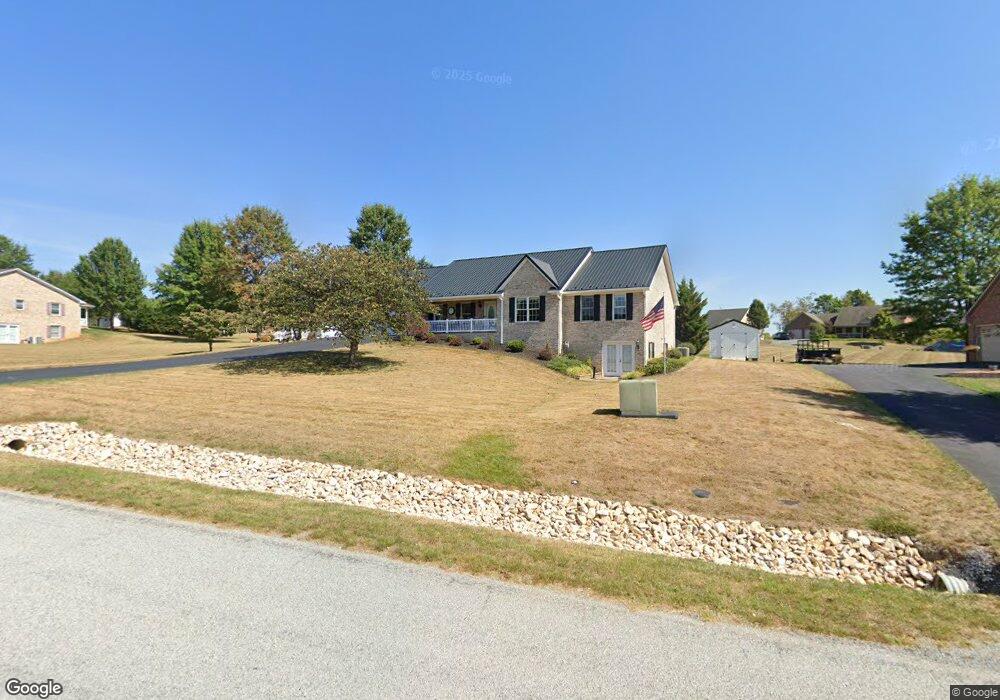118 Gloucester Rd Stuarts Draft, VA 24477
Estimated Value: $450,000 - $497,709
3
Beds
4
Baths
2,147
Sq Ft
$223/Sq Ft
Est. Value
About This Home
This home is located at 118 Gloucester Rd, Stuarts Draft, VA 24477 and is currently estimated at $477,903, approximately $222 per square foot. 118 Gloucester Rd is a home located in Augusta County with nearby schools including Guy K. Stump Elementary School, Stuarts Draft Middle School, and Stuarts Draft High School.
Ownership History
Date
Name
Owned For
Owner Type
Purchase Details
Closed on
Jun 14, 2022
Sold by
Patterson Roger L and Patterson Shirley W
Bought by
Moone Toni R and Moone Tamatha M
Current Estimated Value
Purchase Details
Closed on
May 29, 2019
Sold by
Bartol Michael T and Bartol Joyce K
Bought by
Wimer Cam P and Wimer Wanda H
Home Financials for this Owner
Home Financials are based on the most recent Mortgage that was taken out on this home.
Original Mortgage
$140,000
Interest Rate
4.1%
Mortgage Type
Purchase Money Mortgage
Purchase Details
Closed on
Nov 17, 2015
Sold by
Acker Barbnara
Bought by
Bartol Michael Thomas and Bartol Joyce Kaye
Purchase Details
Closed on
Aug 21, 2008
Sold by
Hicks Michael Eric
Bought by
Hicks Michael Eric and Hicks Carlene Elizabeth
Create a Home Valuation Report for This Property
The Home Valuation Report is an in-depth analysis detailing your home's value as well as a comparison with similar homes in the area
Purchase History
| Date | Buyer | Sale Price | Title Company |
|---|---|---|---|
| Moone Toni R | $349,900 | -- | |
| Wimer Cam P | $325,500 | Court Square Title Agency Ll | |
| Bartol Michael Thomas | $295,000 | Court Square Title Agency | |
| Hicks Michael Eric | -- | -- |
Source: Public Records
Mortgage History
| Date | Status | Borrower | Loan Amount |
|---|---|---|---|
| Previous Owner | Wimer Cam P | $140,000 |
Source: Public Records
Tax History
| Year | Tax Paid | Tax Assessment Tax Assessment Total Assessment is a certain percentage of the fair market value that is determined by local assessors to be the total taxable value of land and additions on the property. | Land | Improvement |
|---|---|---|---|---|
| 2025 | $2,488 | $478,480 | $60,000 | $418,480 |
| 2024 | $2,488 | $478,480 | $60,000 | $418,480 |
| 2023 | $1,291 | $320,000 | $60,000 | $260,000 |
| 2022 | $1,291 | $320,000 | $60,000 | $260,000 |
| 2021 | $1,291 | $320,000 | $60,000 | $260,000 |
| 2020 | $1,291 | $320,000 | $60,000 | $260,000 |
| 2019 | $1,291 | $320,000 | $60,000 | $260,000 |
| 2018 | $1,219 | $295,893 | $60,000 | $235,893 |
| 2017 | $1,122 | $295,893 | $60,000 | $235,893 |
| 2016 | $1,263 | $295,893 | $60,000 | $235,893 |
| 2015 | $1,263 | $295,893 | $60,000 | $235,893 |
| 2014 | $1,263 | $295,893 | $60,000 | $235,893 |
| 2013 | $1,263 | $263,100 | $55,000 | $208,100 |
Source: Public Records
Map
Nearby Homes
- 42 Lynn Cir
- 2735 Stuarts Draft Hwy
- 81 Meriwether Cir
- 153 Sylvan Dr
- 62 Fossil Dr
- 68 Fossil Dr
- 66 Fossil Dr
- 162 Locust Grove Ln
- TBD Sweet Oaks Ln
- 3318 Stuarts Draft Hwy
- 0 Johnson Dr Unit 663189
- 157 Lookover Terrace
- 86 Lookover Terrace
- 14 Lookover Terrace
- 98 Rebecca Ct
- 634 Augusta Farms Rd
- 124 Forest Springs Dr
- 12 Ceocia Ln
- 911 Old White Hill Rd
- 165 Cooper Dr
- 126 Gloucester Rd
- 26 Lynn Cir
- 102 Gloucester Rd
- 115 Gloucester Rd
- 123 Gloucester Rd
- 36 Lynn Cir
- 107 Gloucester Rd
- 98 Gloucester Rd
- 97 Gloucester Rd
- 19 Lynn Cir
- 23 Lynn Cir
- 11 Lynn Cir
- 29 Lynn Cir
- 86 Gloucester Rd
- 89 Gloucester Rd
- 44 Lynn Cir
- 251 Cambridge Dr
- 41 Lynn Cir
- 243 Cambridge Dr
- 231 Cambridge Dr
Your Personal Tour Guide
Ask me questions while you tour the home.
