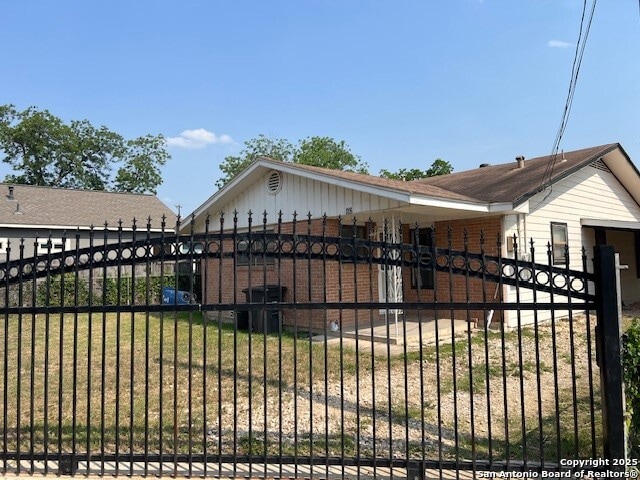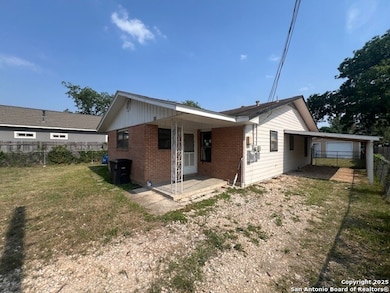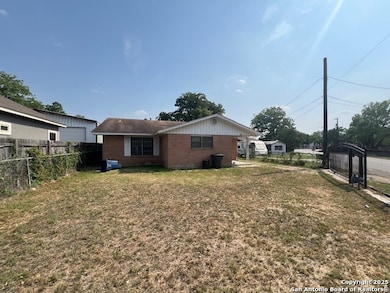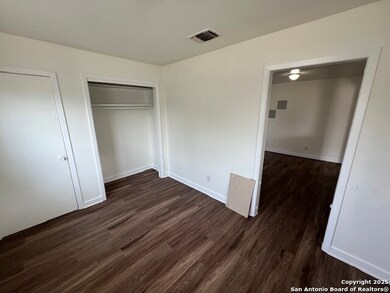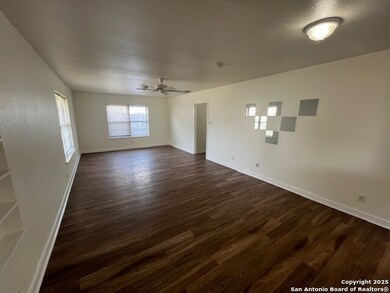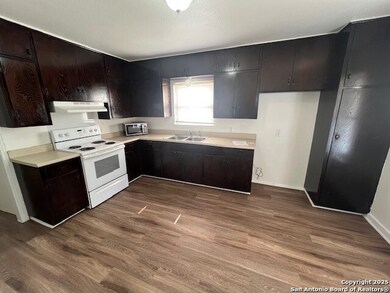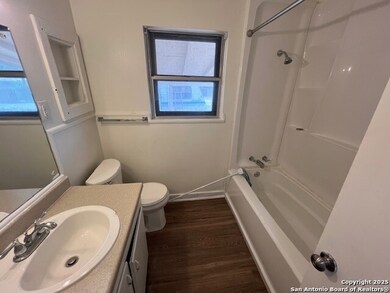118 Goforth Dr San Antonio, TX 78233
Royal Ridge Neighborhood
3
Beds
2
Baths
1,713
Sq Ft
10,716
Sq Ft Lot
Highlights
- 1 Car Detached Garage
- Laundry Room
- Combination Dining and Living Room
- Tile Patio or Porch
- Central Heating and Cooling System
- Ceiling Fan
About This Home
One Story home just east of I 35 between 410 and 1604. This charming home features three spacious bedrooms and two well-appointed bathrooms, ideal for comfortable living. It boasts a large, fenced yard perfect for outdoor activities or pets, providing ample privacy and security. The property also includes a gated driveway, ensuring added safety and convenience. With its combination of indoor and outdoor space, this home is perfect for families or anyone seeking both comfort and security. Apply Online and pay app fee of $ 35 per adult. Ready for Move In!
Home Details
Home Type
- Single Family
Est. Annual Taxes
- $4,247
Year Built
- Built in 1968
Lot Details
- 10,716 Sq Ft Lot
- Wrought Iron Fence
- Chain Link Fence
Parking
- 1 Car Detached Garage
Home Design
- Brick Exterior Construction
- Slab Foundation
- Composition Roof
- Roof Vent Fans
Interior Spaces
- 1,713 Sq Ft Home
- 1-Story Property
- Ceiling Fan
- Window Treatments
- Combination Dining and Living Room
- Vinyl Flooring
- Fire and Smoke Detector
Kitchen
- Stove
- Ice Maker
Bedrooms and Bathrooms
- 3 Bedrooms
- 2 Full Bathrooms
Laundry
- Laundry Room
- Washer Hookup
Outdoor Features
- Tile Patio or Porch
Schools
- Clear Sprg Elementary School
- Krueger Middle School
- Roosevelt High School
Utilities
- Central Heating and Cooling System
- Heating System Uses Natural Gas
- Gas Water Heater
Community Details
- Morningside Subdivision
Listing and Financial Details
- Rent includes propertytax
- Assessor Parcel Number 149470010180
Map
Source: San Antonio Board of REALTORS®
MLS Number: 1823366
APN: 14947-001-0180
Nearby Homes
- 5800 Royal Bend
- 235 Overlook Rd
- 5835 Royal Club
- 5823 Archwood
- 5832 Archwood
- 10023 Fisherman Pier
- 10431 Grand Park
- 134 Shadowlight Terrace St
- 134 Shadowlight Terrace
- 5906 Royal Ridge
- 10106 Grand Park
- 10007 Fisherman Pier
- 114 Shadowlight Terrace
- 5842 Clipper Port
- 6007 Royal Point
- 10010 Moongrove Pass
- 131 Booker Palm
- 124 Booker Palm
- 10803 Royal Bluff
- 5915 Bronco Way
- 111 Rene Ave
- 10323 Pinehurst Run
- 5800 Royal Bend
- 5726 Grosmont Ct
- 5804 Grandwood Dr
- 5864 Royal Ridge
- 10038 Wolfe Crossing
- 9926 Hazy Bend Unit 103
- 5314 Randolph Blvd
- 107 Booker Palm
- 118 Starlight Terrace
- 6011 Bronco Way
- 22 Beacon Bay
- 6014 Bronco Way
- 6000 Randolph Blvd Unit 1005.1409726
- 6000 Randolph Blvd Unit 41305.1409731
- 6000 Randolph Blvd Unit 1610.1409729
- 6000 Randolph Blvd Unit 710.1409727
- 6000 Randolph Blvd Unit 712.1409728
- 6000 Randolph Blvd Unit 1011.1409732
