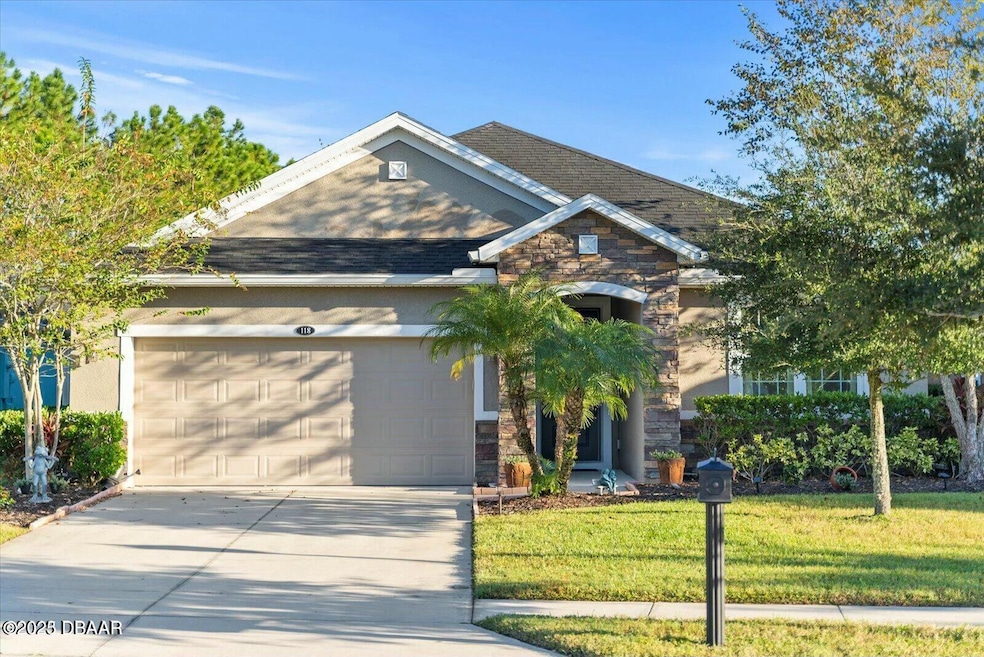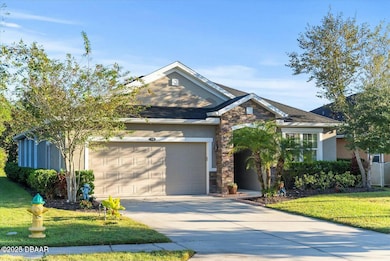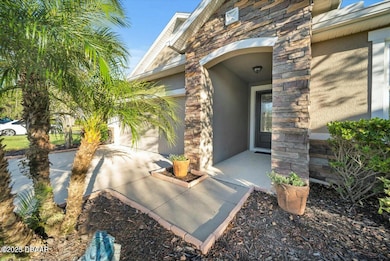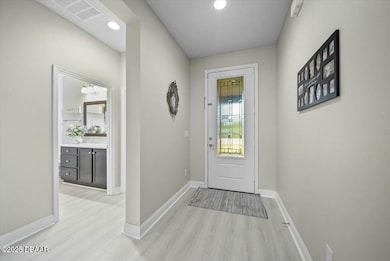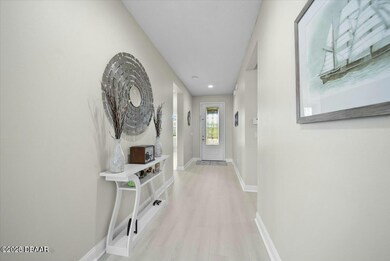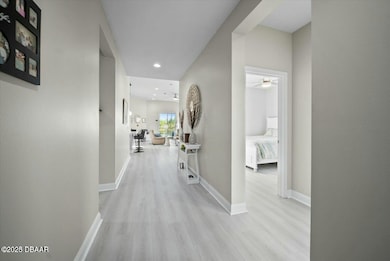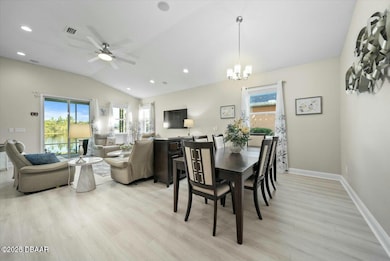118 Grande Belfly Way Daytona Beach, FL 32124
LPGA International NeighborhoodEstimated payment $2,900/month
Highlights
- Pond View
- Screened Porch
- Cul-De-Sac
- Traditional Architecture
- Community Pool
- Screened Patio
About This Home
Welcome to your dream home nestled in the exclusive LPGA neighborhood, offering a harmonious blend of tranquil water views,
open living spaces, and an array of modern amenities. This immaculate, fully updated with modern finishes residence is located on a quiet cul-de-sac
street, ensuring the utmost in serenity and privacy. Sip your morning coffee while gazing at the serene waters, and watch the world go by in blissful
tranquility. The owner's suite is a true sanctuary, featuring a generous walk-in closet and a luxurious tile shower with a jetted tub for the ultimate in
relaxation. House wired for home security system. This is your private retreat, where you can unwind and rejuvenate. Fresh paint in the entire interior, lanai, and garage. Updates include: New AC unit, Epoxy on
garage floor. New flooring throughout with lifetime guarantee. All ceiling fans and lighting fixtures are new. Power washing completed on the house,
driveway, and sidewalks Fresh landscaping. Seller is offering a Home Warranty.
Listing Agent
1st Class Real Estate Reagan Realty License #3355627 Listed on: 06/20/2025
Open House Schedule
-
Saturday, November 22, 20251:00 to 3:00 pm11/22/2025 1:00:00 PM +00:0011/22/2025 3:00:00 PM +00:00Add to Calendar
-
Sunday, November 23, 20251:00 to 3:00 pm11/23/2025 1:00:00 PM +00:0011/23/2025 3:00:00 PM +00:00Add to Calendar
Home Details
Home Type
- Single Family
Est. Annual Taxes
- $5,822
Year Built
- Built in 2014
Lot Details
- 6,273 Sq Ft Lot
- Lot Dimensions are 51x123
- Cul-De-Sac
- South Facing Home
HOA Fees
- $69 Monthly HOA Fees
Parking
- 2 Car Garage
Home Design
- Traditional Architecture
- Block Foundation
- Shingle Roof
Interior Spaces
- 1,983 Sq Ft Home
- 1-Story Property
- Ceiling Fan
- Living Room
- Dining Room
- Screened Porch
- Pond Views
Kitchen
- Electric Range
- Microwave
- Dishwasher
Flooring
- Carpet
- Laminate
Bedrooms and Bathrooms
- 4 Bedrooms
- Split Bedroom Floorplan
- 2 Full Bathrooms
Laundry
- Laundry Room
- Laundry on main level
Outdoor Features
- Screened Patio
Utilities
- Central Heating and Cooling System
- Cable TV Available
Listing and Financial Details
- Assessor Parcel Number 5228-02-00-0040
Community Details
Overview
- Grand Champion Sw 29 Ph 02 Subdivision
Recreation
- Community Pool
Map
Home Values in the Area
Average Home Value in this Area
Tax History
| Year | Tax Paid | Tax Assessment Tax Assessment Total Assessment is a certain percentage of the fair market value that is determined by local assessors to be the total taxable value of land and additions on the property. | Land | Improvement |
|---|---|---|---|---|
| 2025 | $3,467 | $347,429 | $69,000 | $278,429 |
| 2024 | $3,467 | $347,803 | $69,000 | $278,803 |
| 2023 | $3,467 | $222,517 | $0 | $0 |
| 2022 | $3,394 | $216,036 | $0 | $0 |
| 2021 | $3,473 | $209,744 | $0 | $0 |
| 2020 | $3,436 | $206,848 | $0 | $0 |
| 2019 | $3,432 | $202,197 | $0 | $0 |
| 2018 | $3,499 | $198,427 | $0 | $0 |
| 2017 | $3,612 | $194,346 | $0 | $0 |
| 2016 | $3,704 | $190,349 | $0 | $0 |
| 2015 | $3,837 | $189,026 | $0 | $0 |
| 2014 | $958 | $30,000 | $0 | $0 |
Property History
| Date | Event | Price | List to Sale | Price per Sq Ft | Prior Sale |
|---|---|---|---|---|---|
| 07/31/2025 07/31/25 | Price Changed | $445,000 | -1.1% | $224 / Sq Ft | |
| 06/20/2025 06/20/25 | For Sale | $449,900 | 0.0% | $227 / Sq Ft | |
| 06/08/2025 06/08/25 | Off Market | $449,900 | -- | -- | |
| 05/21/2025 05/21/25 | For Rent | $2,600 | 0.0% | -- | |
| 03/10/2025 03/10/25 | For Sale | $449,900 | +9.1% | $227 / Sq Ft | |
| 06/26/2023 06/26/23 | Sold | $412,500 | 0.0% | $208 / Sq Ft | View Prior Sale |
| 05/14/2023 05/14/23 | Pending | -- | -- | -- | |
| 05/08/2023 05/08/23 | For Sale | $412,500 | -- | $208 / Sq Ft |
Purchase History
| Date | Type | Sale Price | Title Company |
|---|---|---|---|
| Warranty Deed | $412,500 | Realty Pro Title | |
| Warranty Deed | $230,000 | Realty Pro Title | |
| Special Warranty Deed | $229,134 | First American Title Ins Co | |
| Special Warranty Deed | $3,829,100 | First American Title Ins Co |
Mortgage History
| Date | Status | Loan Amount | Loan Type |
|---|---|---|---|
| Previous Owner | $184,000 | New Conventional |
Source: Daytona Beach Area Association of REALTORS®
MLS Number: 1210513
APN: 5228-02-00-0040
- 413 Grande Sunningdale Loop
- 145 Prestwick Grande Dr
- 133 Formby Grande Ave
- 100 Carmichael Way
- 108 Wentworth Grande Dr
- 102 Wentworth Grande Dr
- 107 Wentworth Grande Dr
- 525 Champion Ridge Dr
- 117 Langston Dr
- 1192 Morfontaine St
- 142 Aston Grande Dr
- 1184 Morfontaine St
- 425 Champion Ridge Dr
- 104 Aston Grande Dr
- 1119 Morfontaine St
- 1115 Morfontaine St
- 1107 Morfontaine St
- 1103 Morfontaine St
- 1099 Morfontaine St
- 1116 Morfontaine St
- 110 Masters Ln
- 104 Kelly Thomas Way
- 203 Wentworth Grande Dr
- 115 Langston Dr
- 105 Misty Glen Ln
- 1079 Morfontaine St
- 1220 Belle Isle Ln
- 1212 Belle Isle Ln
- 1227 Belle Isle Ln
- 2324 Green Valley St
- 104 Dunes Cir
- 174 Eagle Harbor Way
- 178 Eagle Harbor Way
- 325 Wentworth Ave
- 207 Pitching Wedge Dr
- 112 Links Terrace Blvd
- 275 Indigo Dr Unit 105
- 136 Links Terrace Blvd
- 144 Links Ter Blvd
- 105 Pitching Wedge Dr
