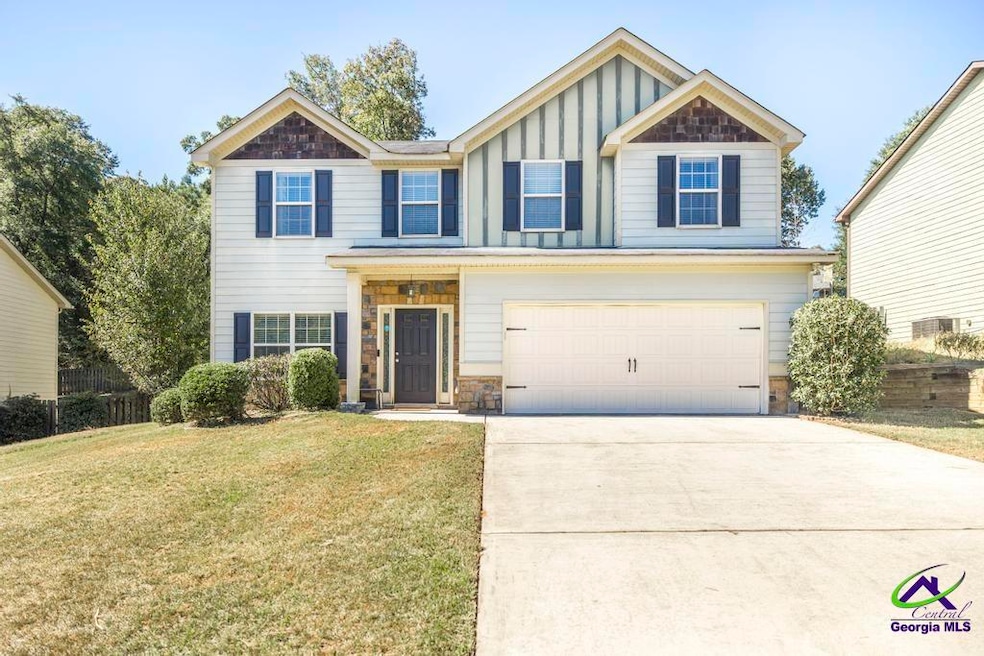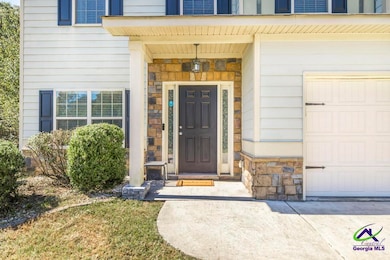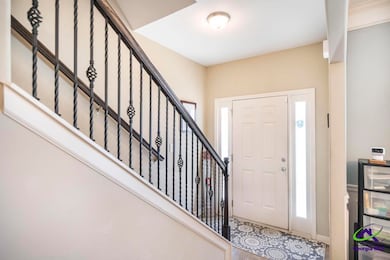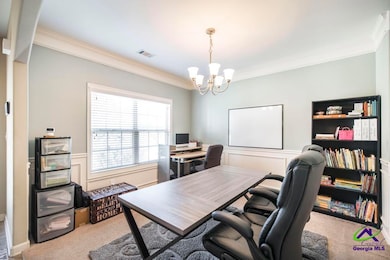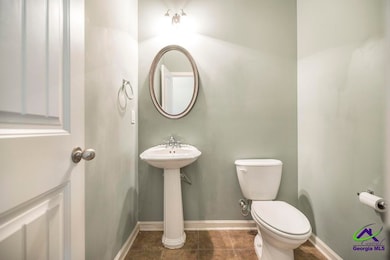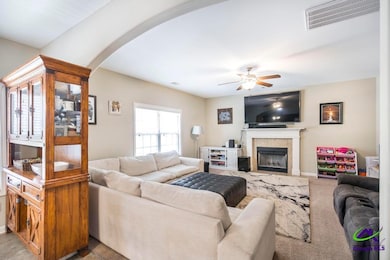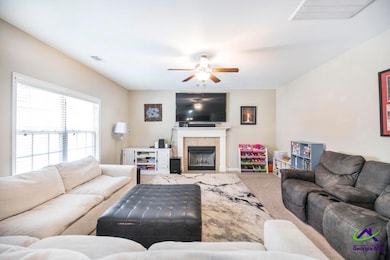118 Great Oak Way Warner Robins, GA 31088
Estimated payment $1,836/month
Highlights
- Solid Surface Countertops
- Formal Dining Room
- Soaking Tub
- Lake Joy Elementary School Rated A-
- Eat-In Kitchen
- Patio
About This Home
ALL APPLIANCES AND WASHER/DRYER INCLUDED! Welcome to 118 Great Oak Way, a warm and inviting home located in the heart of Warner Robins. Built in 2011, this is a perfect blend of comfort, style, and modern convenience. This property offers 4 bedrooms, 2.5 bathrooms, 2,357 sq. ft. of comfortable living space. The open floor plan connects the kitchen, breakfast bar, and great room with wood burning fireplace providing a seamless flow for everyday living and entertaining. The front room can be used as a formal dining room, extra living space, or office. On the second floor, the spacious master bedroom features a sitting area, ensuite bathroom with both a garden tub and a shower, and spacious walk-in closet. Three additional generously sized bedrooms and one full bathroom finish off the second floor. The fenced in backyard provides plenty of usable space and includes a small shed for additional storage. This home is ideally located just across from The Walk at Sandy Run, a scenic trail that features paved paths, boardwalks, and a peaceful natural setting- perfect for outdoor enthusiasts and pet owners alike. Sellers are also including the NEW (2025) washer & dryer as well as the refrigerator (2023)! Don't miss your chance to make this house your next home!
Home Details
Home Type
- Single Family
Est. Annual Taxes
- $3,062
Year Built
- Built in 2011
Lot Details
- 0.3 Acre Lot
- Privacy Fence
Home Design
- Slab Foundation
- Vinyl Siding
Interior Spaces
- 2,357 Sq Ft Home
- 2-Story Property
- Wood Burning Fireplace
- Formal Dining Room
Kitchen
- Eat-In Kitchen
- Breakfast Bar
- Dishwasher
- Kitchen Island
- Solid Surface Countertops
Flooring
- Carpet
- Laminate
Bedrooms and Bathrooms
- 4 Bedrooms
- Soaking Tub
- Garden Bath
Parking
- 2 Car Garage
- Garage Door Opener
Outdoor Features
- Patio
- Outbuilding
Schools
- Lake Joy Elementary School
- Feagin Mill Middle School
- Houston Co. High School
Utilities
- Central Heating and Cooling System
- High Speed Internet
Listing and Financial Details
- Tax Lot 32
- Assessor Parcel Number 0W1430 032000
Map
Home Values in the Area
Average Home Value in this Area
Tax History
| Year | Tax Paid | Tax Assessment Tax Assessment Total Assessment is a certain percentage of the fair market value that is determined by local assessors to be the total taxable value of land and additions on the property. | Land | Improvement |
|---|---|---|---|---|
| 2024 | $3,062 | $93,560 | $9,600 | $83,960 |
| 2023 | $2,737 | $83,000 | $9,600 | $73,400 |
| 2022 | $1,736 | $75,480 | $9,600 | $65,880 |
| 2021 | $1,491 | $64,480 | $9,600 | $54,880 |
| 2020 | $1,395 | $60,040 | $9,600 | $50,440 |
| 2019 | $1,395 | $60,040 | $9,600 | $50,440 |
| 2018 | $1,395 | $60,040 | $9,600 | $50,440 |
| 2017 | $1,396 | $60,040 | $9,600 | $50,440 |
| 2016 | $1,398 | $60,040 | $9,600 | $50,440 |
| 2015 | -- | $60,040 | $9,600 | $50,440 |
| 2014 | -- | $60,040 | $9,600 | $50,440 |
| 2013 | -- | $60,040 | $9,600 | $50,440 |
Property History
| Date | Event | Price | List to Sale | Price per Sq Ft | Prior Sale |
|---|---|---|---|---|---|
| 10/14/2025 10/14/25 | For Sale | $299,900 | +79.6% | $127 / Sq Ft | |
| 03/07/2016 03/07/16 | Sold | $167,000 | -3.1% | $71 / Sq Ft | View Prior Sale |
| 02/05/2016 02/05/16 | Pending | -- | -- | -- | |
| 12/03/2015 12/03/15 | For Sale | $172,400 | -- | $73 / Sq Ft |
Purchase History
| Date | Type | Sale Price | Title Company |
|---|---|---|---|
| Deed | $167,000 | -- | |
| Warranty Deed | $167,000 | -- | |
| Deed | -- | -- | |
| Deed | -- | -- | |
| Deed | -- | -- | |
| Deed | -- | -- | |
| Interfamily Deed Transfer | -- | None Available | |
| Warranty Deed | $161,800 | None Available | |
| Warranty Deed | $15,000 | None Available | |
| Deed | -- | -- |
Mortgage History
| Date | Status | Loan Amount | Loan Type |
|---|---|---|---|
| Open | $158,650 | New Conventional | |
| Previous Owner | $157,698 | FHA | |
| Previous Owner | $124,800 | Seller Take Back |
Source: Central Georgia MLS
MLS Number: 256631
APN: 0W1430032000
- 230 Tucker Rd
- 310 Creek Ridge Dr
- 0 Feagin Mill Rd Unit 10572748
- 0 Feagin Mill Rd Unit 254957
- 0 Feagin Mill Rd Unit 180689
- 1120 Kathryn Ryals Rd
- 113 Jana Ct
- 102 Meadow Ct
- 102 Stonemill Dr
- 99 Bass Rd
- 104 Trotters Ct
- 214 Westbury Ct
- 113 Carriage Run
- 1613 Sweetwater Dr
- 115 Settlers Trail
- 500 Bella Notte Cir Unit 16A
- 500 Bella Notte Cir
- 117 Webster Way
- 91 Bass Rd
- 714 Bay Laurel Cir
- 1219 S Houston Lake Rd
- 302 Tug Ct
- 100 Lochlyn Place
- 110 Country Cove
- 101 Country Cove
- 400 Bella Notte Cir
- 205 Allington Walk
- 208 Apple Ct
- 110 Peach Blossom Rd
- 301 S Corder Rd
- 101 Gailey Ct
- 107 Dorothy Ct
- 305 Grand Ave
- 309 Raleigh Dr
- 200 Engracia Dr
- 202 Grand Ave
- 210 Chadwyck Cir
