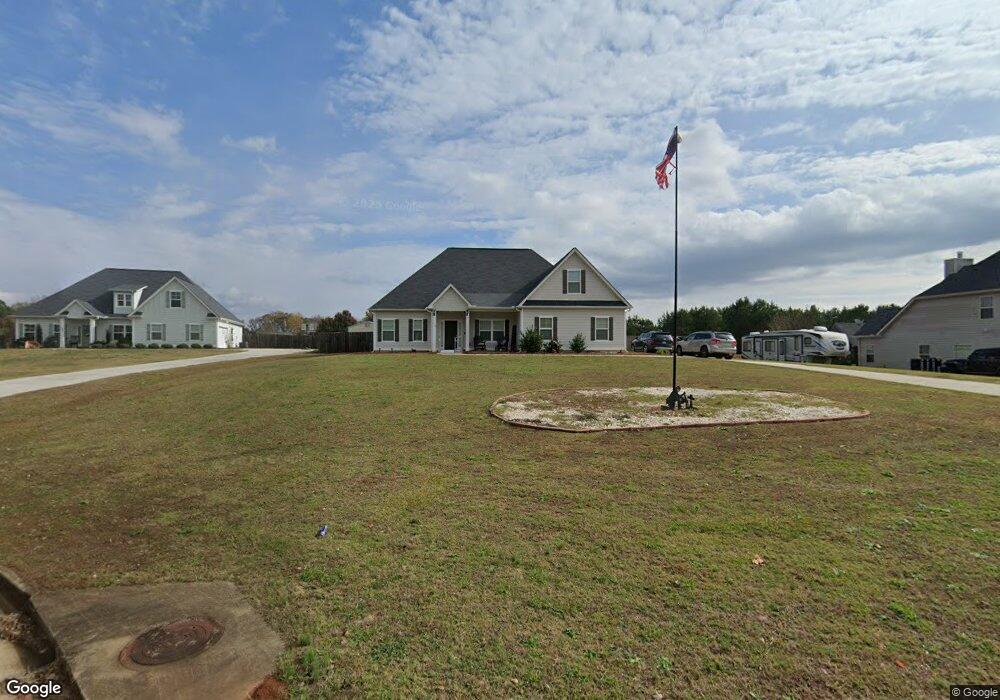118 Hamilton Lake View Ct Lagrange, GA 30241
Estimated Value: $316,500 - $390,000
4
Beds
2
Baths
2,200
Sq Ft
$160/Sq Ft
Est. Value
About This Home
This home is located at 118 Hamilton Lake View Ct, Lagrange, GA 30241 and is currently estimated at $351,125, approximately $159 per square foot. 118 Hamilton Lake View Ct is a home located in Troup County with nearby schools including Rosemont Elementary School, Whitesville Road Elementary School, and Berta Weathersbee Elementary School.
Ownership History
Date
Name
Owned For
Owner Type
Purchase Details
Closed on
Aug 13, 2020
Sold by
Jp Allen Homes Llc
Bought by
Strozier Michael
Current Estimated Value
Home Financials for this Owner
Home Financials are based on the most recent Mortgage that was taken out on this home.
Original Mortgage
$239,900
Outstanding Balance
$212,411
Interest Rate
2.9%
Mortgage Type
New Conventional
Estimated Equity
$138,714
Purchase Details
Closed on
Sep 18, 2019
Sold by
Glen Grove Development Inc
Bought by
Jp Allen Homes Llc
Home Financials for this Owner
Home Financials are based on the most recent Mortgage that was taken out on this home.
Original Mortgage
$180,000
Interest Rate
3.5%
Mortgage Type
Commercial
Purchase Details
Closed on
Aug 13, 2002
Bought by
Glen Grove Development Inc
Create a Home Valuation Report for This Property
The Home Valuation Report is an in-depth analysis detailing your home's value as well as a comparison with similar homes in the area
Home Values in the Area
Average Home Value in this Area
Purchase History
| Date | Buyer | Sale Price | Title Company |
|---|---|---|---|
| Strozier Michael | $239,900 | -- | |
| Jp Allen Homes Llc | -- | -- | |
| Glen Grove Development Inc | -- | -- |
Source: Public Records
Mortgage History
| Date | Status | Borrower | Loan Amount |
|---|---|---|---|
| Open | Strozier Michael | $239,900 | |
| Previous Owner | Jp Allen Homes Llc | $180,000 |
Source: Public Records
Tax History Compared to Growth
Tax History
| Year | Tax Paid | Tax Assessment Tax Assessment Total Assessment is a certain percentage of the fair market value that is determined by local assessors to be the total taxable value of land and additions on the property. | Land | Improvement |
|---|---|---|---|---|
| 2024 | $2,896 | $106,200 | $12,000 | $94,200 |
| 2023 | $0 | $103,160 | $10,000 | $93,160 |
| 2022 | $2,728 | $97,760 | $10,000 | $87,760 |
| 2021 | $2,813 | $93,280 | $10,000 | $83,280 |
| 2020 | $1,074 | $35,600 | $10,000 | $25,600 |
| 2019 | $241 | $8,000 | $8,000 | $0 |
| 2018 | $241 | $8,000 | $8,000 | $0 |
| 2017 | $241 | $8,000 | $8,000 | $0 |
| 2016 | $241 | $8,000 | $8,000 | $0 |
| 2015 | $242 | $8,000 | $8,000 | $0 |
| 2014 | $242 | $8,000 | $8,000 | $0 |
| 2013 | -- | $8,000 | $8,000 | $0 |
Source: Public Records
Map
Nearby Homes
- 111 Hamilton Lake View Ct
- 138 Hamilton Lake Dr
- 130 Hamilton Lake Dr
- 2851 & 2891 Hamilton Rd
- 250 Wilcox Rd
- 670 Lower Big Springs Rd
- 137 Robertson Rd
- 401 Lower Big Springs Rd Unit LOT 1
- 3691 Hamilton Rd
- 37 Lake Dr
- 119 Robertson Rd
- 3919 Hamilton Rd Unit LOT 1
- 11.59+/- AC Hunt Rd
- 660 Bartley Rd
- 553 Lago Ct
- 517 Lago Ct
- 557 Lago Ct
- 501 Lago Ct
- 379 Linman Dr
- 329 Linman Dr
- 118 Hamilton Lake View Ct Unit 36
- 116 Hamilton Lake View Ct
- 117 Hamilton Lake View Ct
- 120 Hamilton Lake View Ct Unit 37
- 114 Hamilton Lake View Ct Unit 34
- 114 Hamilton Lake View Ct
- 122 Hamilton Lake View Ct
- 0 Lakeview Ct Unit LOT 51 2624043
- 0 Lakeview Ct Unit LOT 49 2624041
- 0 Lakeview Ct Unit LOT 47 2624039
- 0 Lakeview Ct Unit LOT 46 2624038
- 0 Lakeview Ct Unit LOT 44 2623995
- 124 Hamilton Lake View Ct
- 115 Hamilton Lake View Ct
- 119 Hamilton Lake View Ct
- 123 Hamilton Lake View Ct
- 147 Hamburg St
- 112 Hamilton Lake View Ct Unit 33
- 121 Hamilton Lake View Ct
- 113 Hamilton Lake View Ct
