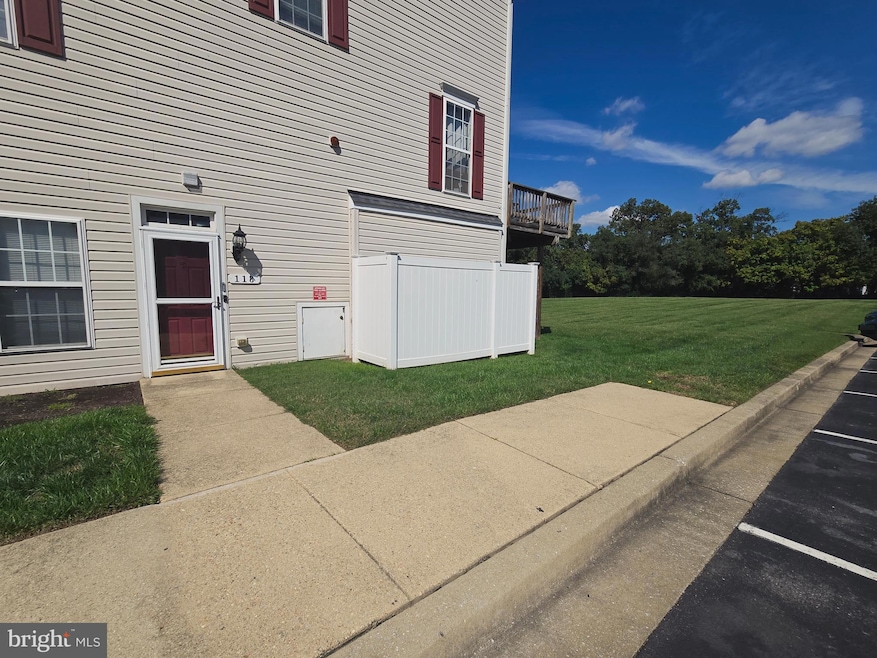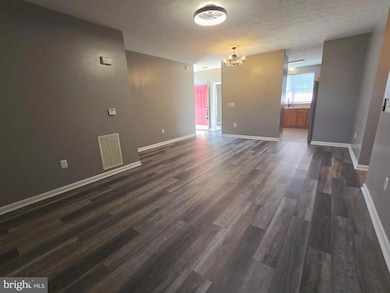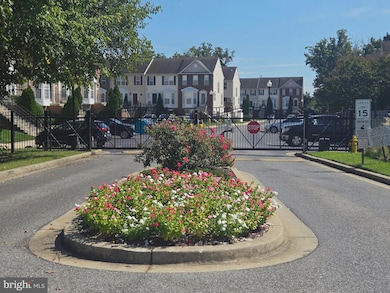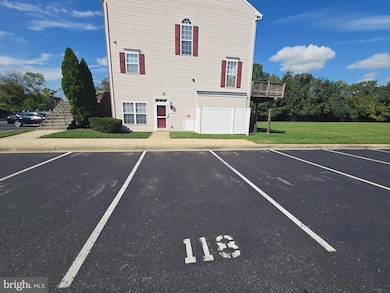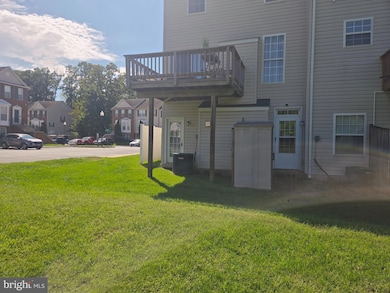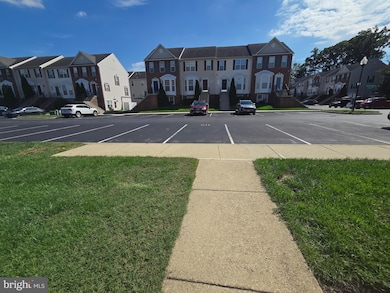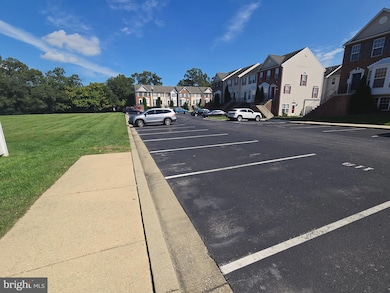118 Heather Stone Way Unit 80 Glen Burnie, MD 21061
Estimated payment $2,081/month
Highlights
- Gated Community
- Forced Air Heating and Cooling System
- Dogs and Cats Allowed
- 1 Fireplace
About This Home
Just Appraised for over list price! MOTIVATED SELLERS! Step into comfort and convenience with this beautifully maintained 2-bedroom, 2 full bathroom first-floor condo, located in a gated community right in the center of Glen Burnie. This move-in ready home features updated flooring in the living room and both bedrooms, plus a flexible bonus space—perfect as a sunroom, home office, or extra storage. (Formerly a kitchen nook and easily converted back if desired!) Enjoy the ease of no-stair access, ideal for any lifestyle. Recent upgrades include a brand-new HVAC system and water heater, giving you added comfort and efficiency. Don't miss this opportunity to own a well-appointed home in a prime location. Schedule your private tour today!
Listing Agent
(443) 790-4981 SantiagoCarrera@micasamyhouse.com Hyatt & Company Real Estate, LLC Listed on: 09/30/2025
Townhouse Details
Home Type
- Townhome
Est. Annual Taxes
- $2,992
Year Built
- Built in 2005
HOA Fees
- $293 Monthly HOA Fees
Home Design
- Slab Foundation
- Vinyl Siding
Interior Spaces
- 1,360 Sq Ft Home
- Property has 1 Level
- 1 Fireplace
Bedrooms and Bathrooms
- 2 Main Level Bedrooms
- 2 Full Bathrooms
Parking
- Parking Lot
- Unassigned Parking
Utilities
- Forced Air Heating and Cooling System
- Electric Water Heater
Listing and Financial Details
- Assessor Parcel Number 020336090220242
Community Details
Overview
- Association fees include common area maintenance, lawn maintenance, security gate, water, trash
- Crain Summit Condos
- Somerset Subdivision
Pet Policy
- Dogs and Cats Allowed
Additional Features
- Common Area
- Gated Community
Map
Home Values in the Area
Average Home Value in this Area
Tax History
| Year | Tax Paid | Tax Assessment Tax Assessment Total Assessment is a certain percentage of the fair market value that is determined by local assessors to be the total taxable value of land and additions on the property. | Land | Improvement |
|---|---|---|---|---|
| 2025 | $2,622 | $256,200 | $65,000 | $191,200 |
| 2024 | $2,622 | $238,567 | $0 | $0 |
| 2023 | $2,413 | $220,933 | $0 | $0 |
| 2022 | $2,133 | $203,300 | $45,000 | $158,300 |
| 2021 | $2,020 | $192,500 | $0 | $0 |
| 2020 | $1,909 | $181,700 | $0 | $0 |
| 2019 | $1,798 | $170,900 | $40,000 | $130,900 |
| 2018 | $1,650 | $162,733 | $0 | $0 |
| 2017 | $1,538 | $154,567 | $0 | $0 |
| 2016 | -- | $146,400 | $0 | $0 |
| 2015 | -- | $146,400 | $0 | $0 |
| 2014 | -- | $146,400 | $0 | $0 |
Property History
| Date | Event | Price | List to Sale | Price per Sq Ft | Prior Sale |
|---|---|---|---|---|---|
| 11/16/2025 11/16/25 | Price Changed | $292,000 | -1.0% | $215 / Sq Ft | |
| 10/18/2025 10/18/25 | Price Changed | $295,000 | -1.6% | $217 / Sq Ft | |
| 10/10/2025 10/10/25 | Price Changed | $299,900 | -1.7% | $221 / Sq Ft | |
| 09/30/2025 09/30/25 | For Sale | $305,000 | +2.3% | $224 / Sq Ft | |
| 07/18/2024 07/18/24 | Sold | $298,000 | -2.9% | $219 / Sq Ft | View Prior Sale |
| 06/20/2024 06/20/24 | Pending | -- | -- | -- | |
| 05/18/2024 05/18/24 | For Sale | $307,000 | -- | $226 / Sq Ft |
Purchase History
| Date | Type | Sale Price | Title Company |
|---|---|---|---|
| Deed | $298,000 | Atlantic Title | |
| Deed | $298,000 | Atlantic Title | |
| Deed | $251,015 | -- | |
| Deed | $251,015 | -- |
Mortgage History
| Date | Status | Loan Amount | Loan Type |
|---|---|---|---|
| Open | $197,000 | New Conventional | |
| Closed | $197,000 | New Conventional | |
| Previous Owner | $37,652 | Stand Alone Second | |
| Previous Owner | $37,652 | Stand Alone Second |
Source: Bright MLS
MLS Number: MDAA2124918
APN: 03-360-90220242
- 112 Main Ave SE
- 304 9th Ave SE
- 203 Buckingham Dr
- 409 Aquahart Rd
- 267 Truck Farm Dr
- 1423 Braden Loop
- 103 4th Ave SE
- 1475 Braden Loop
- 912 Oakwood Rd
- 209 Lincoln Ave SW
- 125 Range Rd
- 106 3rd Ave SE
- 303 A St SW
- 500 Manor Rd
- 7685 Quarterfield Rd
- 318 Washington Blvd
- 320 Washington Blvd
- 0 Irene Dr
- 903 Jay Ct
- 1002 Lee Rd
- 741 Heather Stone Loop
- 1020 Cayer Dr
- 442 Pamela Rd
- 304 Newfield Rd
- 284 Oakwood Village Ct
- 215 Woodhill Dr
- 299 Snow Cap Ct
- 401 Secluded Post Cir
- 7906 Silent Shadow Ct
- 469 Glen Mar Rd
- 115 Stevens Rd
- 7820 Parke West Dr
- 209 Jenkins Way
- 247 Carroll Rd
- 205 Lisa Ln
- 7906 Allard Ct
- 7491 E Furnace Branch Rd
- 7975 Crain Hwy S
- 7930 Silver Ct
- 7987 Nolpark Ct
