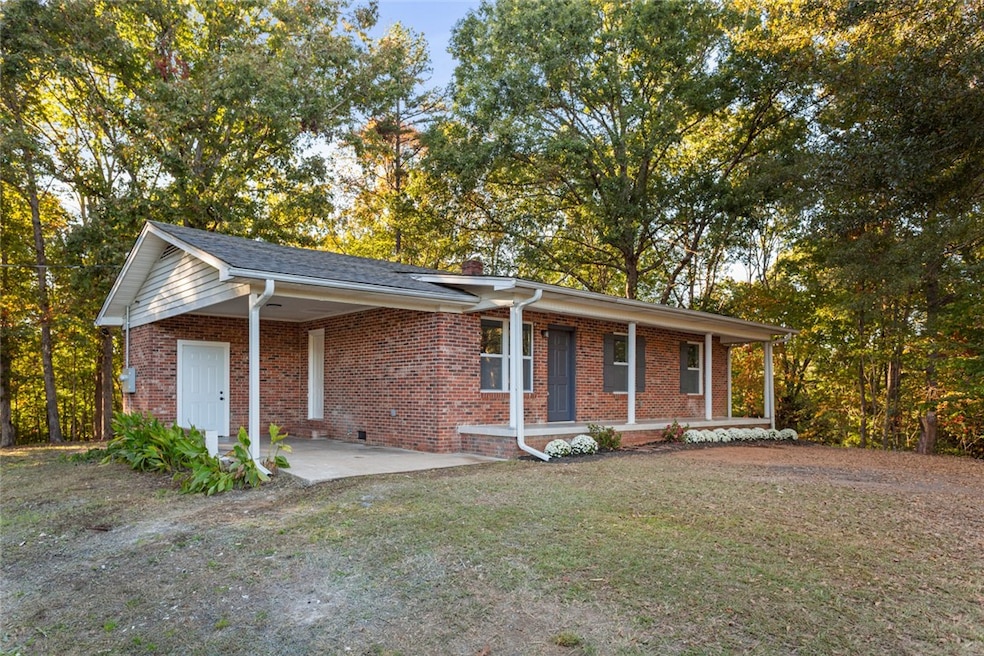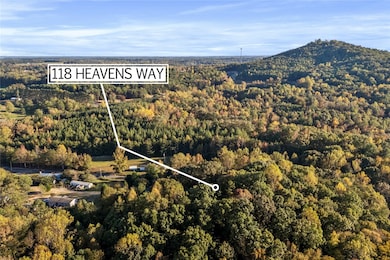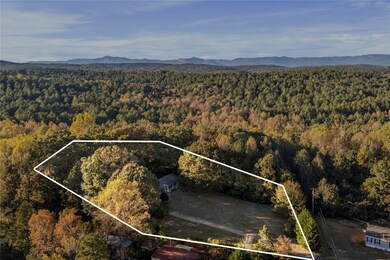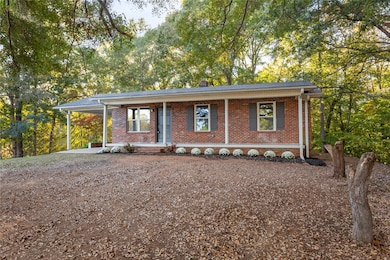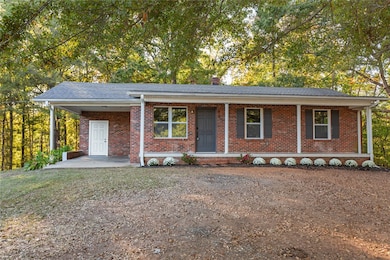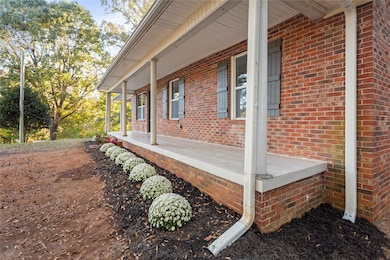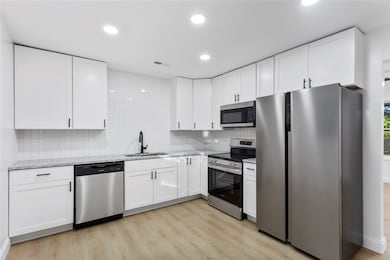118 Heavens Way Easley, SC 29640
Dacusville NeighborhoodEstimated payment $1,285/month
Highlights
- Mature Trees
- Separate Formal Living Room
- No HOA
- Dacusville Middle School Rated A-
- Granite Countertops
- Front Porch
About This Home
Open House this Thursday 11/20 from 1:00-2:00.
***BRING YOUR OFFER! The seller is offering $7,000 in closing cost credit with acceptable offer. Potential to use this concession for a rate buy down and improve your mortgage rate!*** Step inside this beautifully remodeled home, and experience the charm of Easley! This solid brick ranch is nestled on top of a small hill, overlooking the spacious front yard. The oversized lot provides a country feel and is still close to town! Enjoy the newly tiled front porch and sip coffee as the sun comes up. Brand new LVP flooring throughout the house. The house has also been freshly painted, accented by brand new contemporary light fixtures. Brand new windows provide plenty of natural light. The kitchen has been completely updated with new cabinets, new granite countertops, and new appliances. Check out the sleek tile shower and modern bath vanity. Peace of mind with the new hot water heater. Step outside and appreciate the attached carport on those rainy mornings. Relish in the seclusion of the backyard, surrounded by the trees. All of this and only 30 minutes to Greenville! Is this heaven on earth? One way to find out, at 118 Heavens Way!
Open House Schedule
-
Thursday, November 20, 20251:00 to 2:00 pm11/20/2025 1:00:00 PM +00:0011/20/2025 2:00:00 PM +00:00Add to Calendar
Home Details
Home Type
- Single Family
Est. Annual Taxes
- $392
Year Built
- Built in 1971
Lot Details
- 1.03 Acre Lot
- Level Lot
- Mature Trees
Parking
- 1 Car Garage
- Attached Carport
- Driveway
Home Design
- Brick Exterior Construction
Interior Spaces
- 1,064 Sq Ft Home
- 1-Story Property
- Vinyl Clad Windows
- Separate Formal Living Room
- Luxury Vinyl Plank Tile Flooring
- Crawl Space
Kitchen
- Dishwasher
- Granite Countertops
Bedrooms and Bathrooms
- 3 Bedrooms
- Bathroom on Main Level
- 1 Full Bathroom
Schools
- Dacusville Elementary School
- Dacusville Midd Middle School
- Pickens High School
Utilities
- Cooling Available
- Heat Pump System
- Septic Tank
Additional Features
- Front Porch
- Outside City Limits
Community Details
- No Home Owners Association
Listing and Financial Details
- Assessor Parcel Number 5113-00-80-2508
Map
Home Values in the Area
Average Home Value in this Area
Tax History
| Year | Tax Paid | Tax Assessment Tax Assessment Total Assessment is a certain percentage of the fair market value that is determined by local assessors to be the total taxable value of land and additions on the property. | Land | Improvement |
|---|---|---|---|---|
| 2024 | $392 | $3,090 | $560 | $2,530 |
| 2023 | $371 | $3,090 | $560 | $2,530 |
| 2022 | $373 | $3,090 | $560 | $2,530 |
| 2021 | $198 | $3,090 | $560 | $2,530 |
| 2020 | $199 | $3,088 | $560 | $2,528 |
| 2019 | $201 | $3,090 | $560 | $2,530 |
| 2018 | $173 | $2,760 | $560 | $2,200 |
| 2017 | $170 | $2,760 | $560 | $2,200 |
| 2015 | $141 | $2,760 | $0 | $0 |
| 2008 | -- | $4,210 | $780 | $3,430 |
Property History
| Date | Event | Price | List to Sale | Price per Sq Ft | Prior Sale |
|---|---|---|---|---|---|
| 11/17/2025 11/17/25 | Price Changed | $237,500 | -1.0% | $223 / Sq Ft | |
| 11/06/2025 11/06/25 | Price Changed | $239,900 | -2.0% | $225 / Sq Ft | |
| 10/30/2025 10/30/25 | Price Changed | $244,900 | -2.0% | $230 / Sq Ft | |
| 10/17/2025 10/17/25 | For Sale | $250,000 | +127.3% | $235 / Sq Ft | |
| 09/15/2025 09/15/25 | Sold | $110,000 | -18.2% | $110 / Sq Ft | View Prior Sale |
| 07/26/2025 07/26/25 | Pending | -- | -- | -- | |
| 07/14/2025 07/14/25 | For Sale | $134,500 | -- | $135 / Sq Ft |
Purchase History
| Date | Type | Sale Price | Title Company |
|---|---|---|---|
| Deed | $110,000 | None Listed On Document | |
| Deed Of Distribution | -- | None Listed On Document | |
| Deed Of Distribution | -- | None Listed On Document |
Mortgage History
| Date | Status | Loan Amount | Loan Type |
|---|---|---|---|
| Open | $110,000 | New Conventional |
Source: Western Upstate Multiple Listing Service
MLS Number: 20293740
APN: 5113-00-80-2508
- 1389 Earls Bridge Rd
- 890 Earls Bridge Rd
- 00 Earls Bridge Rd
- Mt Tabor Church Rd
- Mt Tabor Church Rd
- 218 Sweetbriar Way
- 274 Chinquapin Rd
- 00 Anthony Rd
- 0 Anthony Rd
- 00 Sweetbriar Way
- 322 Faye Cir
- 117 Justin Ct
- 2.62 Acres Mount Tabor Church Rd
- 663 State Road S-39-226
- 156 Overlook Dr
- 240 Childress Rd
- 161 Overlook Dr
- 145 Dalton Rd
- 813 Hester Store Rd
- 112 Dove Haven Dr
- 246 Anna Gray Cir
- 122 Riverstone Ct
- 111 Augusta St
- 144 Aspen Way
- 105 Stewart Dr
- 222 Montview Cir
- 601 S 5th St
- 208 Windwood Dr
- 130 Perry Bend Cir
- 107 Auston Woods Cir
- 201 Rolling Ridge Way
- 100 Hillandale Ct
- 200 Walnut Hill Dr Unit B
- 200 Walnut Hill Dr Unit A
- 204 Walnut Hill Dr Unit B
- 8 War Admiral Way
- 100 James Way
- 219 Andrea Cir
- 139 Glover Cir Unit Dickerson
- 420 Thoreau Ln Unit Aspen
