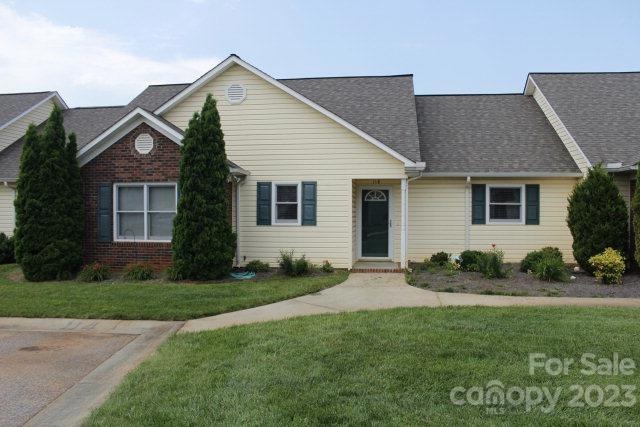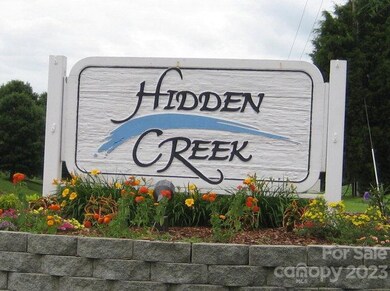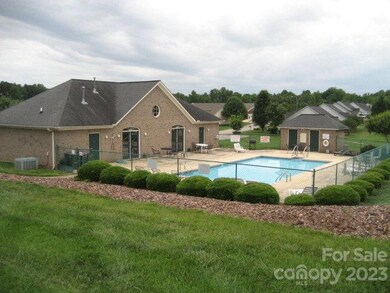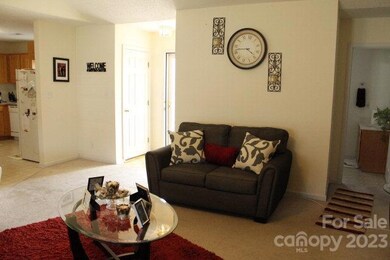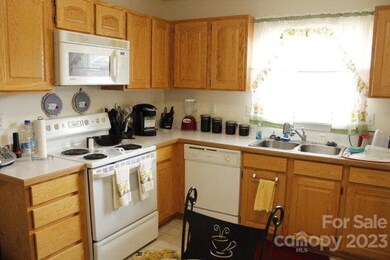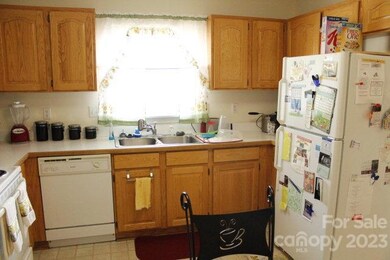118 Hidden Creek Dr Salisbury, NC 28147
Estimated Value: $235,000 - $256,000
2
Beds
2
Baths
1,663
Sq Ft
6,534
Sq Ft Lot
Highlights
- Patio
- Forced Air Heating and Cooling System
- Level Lot
About This Home
As of July 2015Delightful community of patio homes and town houses offering club house and pool. Easy living without exterior maintenance or landscaping worries. Two large bedrooms and two full baths. Large, open living area with cathedral ceiling, and formal dining room. Very convenient location for shopping, churches, travel.
Property Details
Home Type
- Condominium
Est. Annual Taxes
- $2,211
Year Built
- Built in 2001
Lot Details
- Property fronts an interstate
- Possible uses of the property include Gardening, Other - See Remarks, Residential
Home Design
- Brick Exterior Construction
- Composition Roof
- Metal Siding
- Vinyl Siding
Interior Spaces
- 1,663 Sq Ft Home
- Crawl Space
Kitchen
- Range Hood
- Microwave
- Dishwasher
Bedrooms and Bathrooms
- 2 Bedrooms
- 2 Full Bathrooms
Outdoor Features
- Patio
Schools
- Isenberg Elementary School
- Knox Middle School
- Salisbury High School
Utilities
- Forced Air Heating and Cooling System
- Heating System Uses Natural Gas
Community Details
- Hidden Creek Subdivision
Listing and Financial Details
- Assessor Parcel Number 027
Ownership History
Date
Name
Owned For
Owner Type
Purchase Details
Closed on
Mar 13, 2024
Sold by
Ryerson Jenny Sue Curlee and Ryerson Eric David
Bought by
Ryerson Jenny Sue Curlee and Ryerson Jenny Sue
Current Estimated Value
Purchase Details
Closed on
Nov 8, 2018
Sold by
Ryerson Jenny Sue and Ryerson Eric David
Bought by
Ryerson Jenny Sue and Shuping Jane C
Purchase Details
Listed on
Jun 13, 2013
Closed on
Jul 30, 2015
Sold by
Shuping Cora L and Shuping Jane C
Bought by
Shuping Jane C and Shuping Cora L
List Price
$115,750
Sold Price
$95,500
Premium/Discount to List
-$20,250
-17.49%
Home Financials for this Owner
Home Financials are based on the most recent Mortgage that was taken out on this home.
Avg. Annual Appreciation
9.56%
Purchase Details
Closed on
Mar 29, 2006
Sold by
Gadson Willie and Darrell Hancock R
Bought by
Collins Rasheeda D
Home Financials for this Owner
Home Financials are based on the most recent Mortgage that was taken out on this home.
Original Mortgage
$112,000
Interest Rate
6.25%
Mortgage Type
Fannie Mae Freddie Mac
Purchase Details
Closed on
Sep 14, 2004
Sold by
Belle Realty Development Co
Bought by
Mitchell Josephine H
Create a Home Valuation Report for This Property
The Home Valuation Report is an in-depth analysis detailing your home's value as well as a comparison with similar homes in the area
Home Values in the Area
Average Home Value in this Area
Purchase History
| Date | Buyer | Sale Price | Title Company |
|---|---|---|---|
| Ryerson Jenny Sue Curlee | -- | None Listed On Document | |
| Ryerson Jenny Sue Curlee | -- | None Listed On Document | |
| Ryerson Jenny Sue | -- | None Available | |
| Shuping Jane C | -- | None Available | |
| Shuping Jane C | -- | None Available | |
| Shuping Jane C | -- | None Available | |
| Shuping Cora L | $95,500 | None Available | |
| Collins Rasheeda D | $112,000 | None Available | |
| Mitchell Josephine H | $109,000 | -- |
Source: Public Records
Mortgage History
| Date | Status | Borrower | Loan Amount |
|---|---|---|---|
| Previous Owner | Collins Rasheeda D | $112,000 |
Source: Public Records
Property History
| Date | Event | Price | List to Sale | Price per Sq Ft |
|---|---|---|---|---|
| 11/03/2015 11/03/15 | Off Market | $95,500 | -- | -- |
| 07/30/2015 07/30/15 | Sold | $95,500 | -17.5% | $57 / Sq Ft |
| 03/20/2015 03/20/15 | Pending | -- | -- | -- |
| 06/13/2013 06/13/13 | For Sale | $115,750 | -- | $70 / Sq Ft |
Source: Canopy MLS (Canopy Realtor® Association)
Tax History Compared to Growth
Tax History
| Year | Tax Paid | Tax Assessment Tax Assessment Total Assessment is a certain percentage of the fair market value that is determined by local assessors to be the total taxable value of land and additions on the property. | Land | Improvement |
|---|---|---|---|---|
| 2025 | $2,211 | $184,875 | $8,000 | $176,875 |
| 2024 | $2,211 | $184,875 | $8,000 | $176,875 |
| 2023 | $2,211 | $184,875 | $8,000 | $176,875 |
| 2022 | $830 | $120,572 | $8,000 | $112,572 |
| 2021 | $1,660 | $120,572 | $8,000 | $112,572 |
| 2020 | $830 | $120,572 | $8,000 | $112,572 |
| 2019 | $830 | $120,572 | $8,000 | $112,572 |
| 2018 | $1,593 | $115,508 | $15,000 | $100,508 |
| 2017 | $781 | $115,508 | $15,000 | $100,508 |
| 2016 | $1,518 | $115,508 | $15,000 | $100,508 |
| 2015 | $1,528 | $115,508 | $15,000 | $100,508 |
| 2014 | $1,480 | $113,262 | $8,000 | $105,262 |
Source: Public Records
Map
Source: Canopy MLS (Canopy Realtor® Association)
MLS Number: R55182
APN: 326-D027
Nearby Homes
- 202 Hidden Creek Cir
- 413 Hidden Creek Cir Unit 112
- 109 Arabian Ln
- 201 Wellington Hills Cir Unit 201
- 543 Muirfield Way
- 401 Wellington Hills Cir
- 502 Wellington Hills Cir Unit 502
- 3222 Player Ct
- 3218 Player Ct
- 506 Muirfield Way
- 0 Hogans Valley Way Unit CAR4284662
- 0 Hogans Valley Way Unit CAR4284649
- 3105 Player Ct
- 240 Proctor Dr
- 501 Muirfield Way
- 3226 Player Ct
- 306 N Milford Dr
- 270 North St
- 305 N Milford Dr
- 106 Gallarie Place
- 114 Hidden Creek Dr
- 122 Hidden Creek Dr Unit 125
- 815 Court Side Dr Unit 4
- 819 Court Side Dr
- 811 Court Side Dr Unit 5
- 106 Hidden Creek Dr
- 205 Hidden Creek Cir
- 205 Hidden Creek Cir
- 205 Hidden Creek Cir Unit L41
- 205 Hidden Creek Cir Unit 55
- 823 Court Side Dr
- 209 Hidden Creek Cir
- 102 Hidden Creek Dr
- 102 Pond View Dr
- 213 Hidden Creek Cir
- 827 Court Side Dr
- 117 Hidden Creek Dr
- 217 Hidden Creek Cir
- 106 Pond View Dr
- 221 Hidden Creek Cir Unit 134
