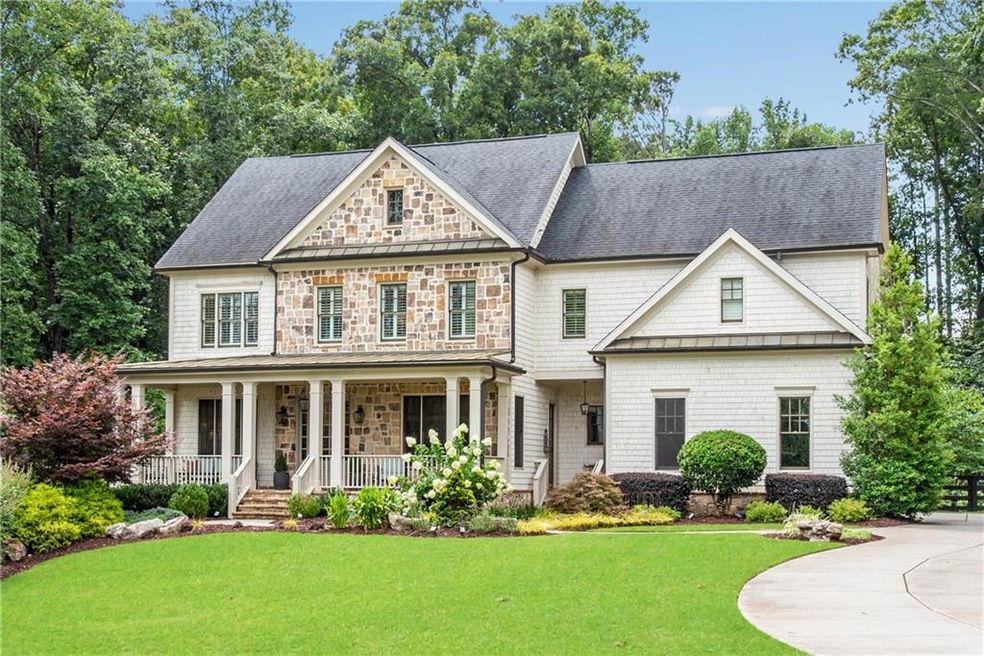This exclusive listing won't be available for long! Nestled in a quiet cul-de-sac within the sought-after Lake Haven community, this residence is your gateway to the vibrant heart of Milton. Lake Haven is renowned for its picturesque setting, featuring an expansive 8-acre shared lake complete with a communal dock, meandering nature trails, and a serene waterfall. As you approach the property, the home's facade boasts a luxurious blend of high-quality stone and shake materials, while a generously sized, private front porch adorned with lush hydrangeas welcomes you.
Step inside, and you'll find a warm and inviting foyer along with a formal dining area enhanced with picture frame trim work, while the study/bedroom on the main floor features eye-catching wood barn doors, shiplap walls, and a full bath. The open floor plan is tailor-made for entertaining, with the gourmet chef's kitchen seamlessly flowing into the fireplace-equipped living room, a sunlit breakfast nook, and an expansive covered/screened patio featuring its own stone fireplace. An ample outdoor deck offers space for dining and grilling, all overlooking a private backyard. Beyond the existing fence, the land extends into the tranquil woods. The upper level of the house boasts 4 bedrooms and a bonus space/study area with a built-in desk, conveniently adjacent to a spacious bonus room that could serve as an additional bedroom or playroom.
Prepare to be astounded by the fully finished terrace level, which boasts a designer farmhouse-style media room complete with plush seating, a well-appointed wet bar, a cozy brick-walled living area, an office space, and a guest suite with charming brick accents throughout.
Lake Haven's location is nothing short of exceptional, offering proximity to top-rated schools, the beloved Union restaurant, and a vibrant community life, including a neighborhood book club, monthly ladies' nights, and festive holiday celebrations. The pristine 8-acre lake is teeming with bass and blue gill, providing ample opportunities for kayaking, canoeing, or simply unwinding on the newly constructed community dock. Don't miss your chance to call this remarkable property home!

