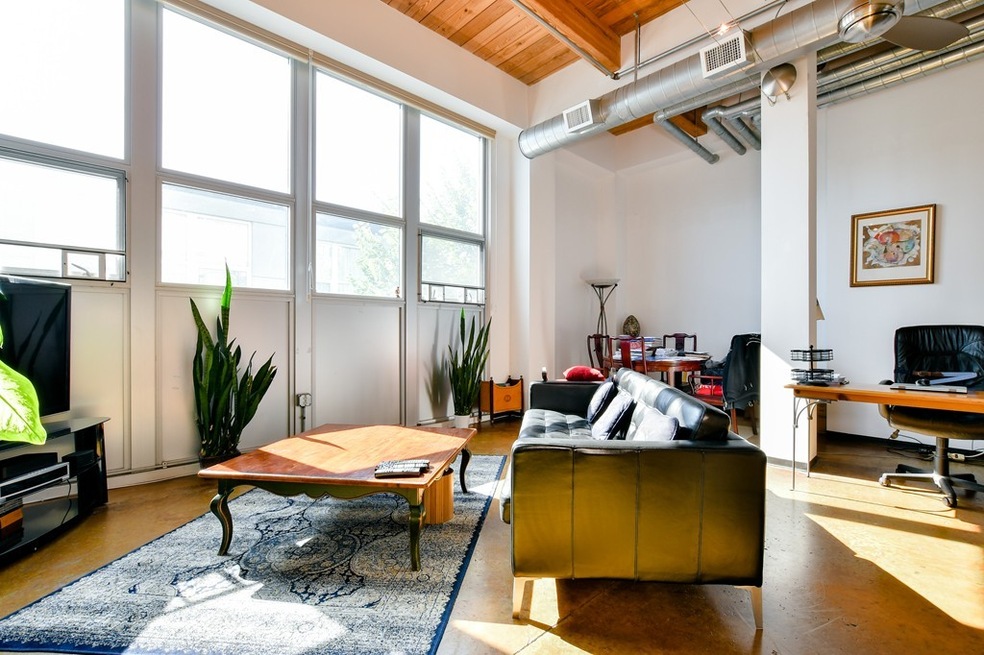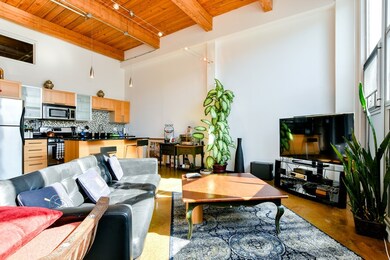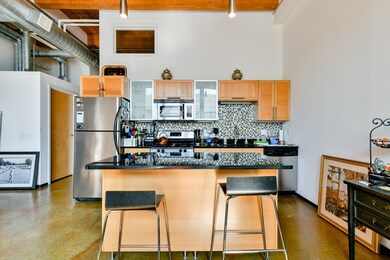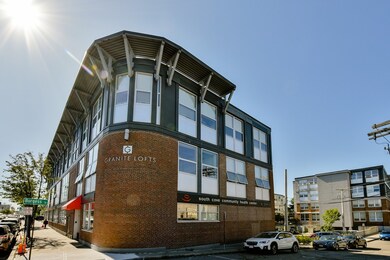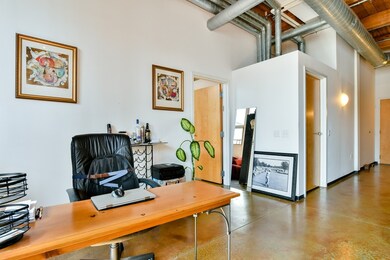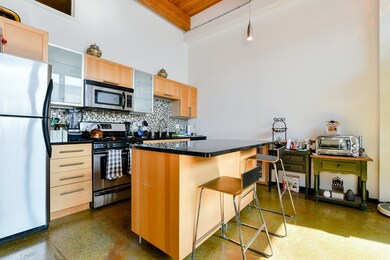
Granite Lofts 118 Holmes St Unit 304 Quincy, MA 02171
Montclair NeighborhoodHighlights
- Intercom
- Forced Air Heating and Cooling System
- Concrete Flooring
- North Quincy High School Rated A
- ENERGY STAR Qualified Dryer
About This Home
As of June 2022Your wait is over! 2 bedroom / 2 bath loft home w/ GARAGE parking at highly desirable Granite Lofts in North Quincy. Perched on the 3rd level, this home boasts 15 foot ceilings, polished concrete floors, and oversized windows. You'll love to relax & entertain in your open floor plan living/dining/kitchen area. The modern kitchen offers granite counters, stainless steel appliances, island and mosaic tiled backsplash. Large master bedroom with en suite bathroom and walk in closet. 2nd bedroom makes for a perfect office & guest room. Common bathroom is tucked away near the entry and in-unit laundry completes the package. Professionally managed, pet friendly building w/ 2 car parking - one garage under and one assigned parking space outside. Perfectly located steps from vibrant North Quincy T, great restaurants, short distance to Marina Bay and the beach.
Last Agent to Sell the Property
Keller Williams Realty Boston-Metro | Back Bay Listed on: 09/04/2019

Last Buyer's Agent
Barbara Orsatti
Burger & Jarosz REALTORS® License #452500119
Property Details
Home Type
- Condominium
Est. Annual Taxes
- $6,149
Year Built
- Built in 2005
Parking
- 1 Car Garage
Kitchen
- Microwave
- ENERGY STAR Qualified Refrigerator
- ENERGY STAR Qualified Dishwasher
- ENERGY STAR Range
- Disposal
Laundry
- ENERGY STAR Qualified Dryer
- ENERGY STAR Qualified Washer
Utilities
- Forced Air Heating and Cooling System
- Heating System Uses Gas
- Individual Controls for Heating
- Electric Water Heater
- Cable TV Available
Additional Features
- Concrete Flooring
- Year Round Access
Community Details
- Pets Allowed
Listing and Financial Details
- Assessor Parcel Number M:6001 B:2 L:U#304W
Ownership History
Purchase Details
Home Financials for this Owner
Home Financials are based on the most recent Mortgage that was taken out on this home.Purchase Details
Home Financials for this Owner
Home Financials are based on the most recent Mortgage that was taken out on this home.Similar Homes in Quincy, MA
Home Values in the Area
Average Home Value in this Area
Purchase History
| Date | Type | Sale Price | Title Company |
|---|---|---|---|
| Condominium Deed | $485,000 | -- | |
| Deed | $300,000 | -- |
Mortgage History
| Date | Status | Loan Amount | Loan Type |
|---|---|---|---|
| Open | $360,500 | Stand Alone Refi Refinance Of Original Loan | |
| Closed | $363,750 | New Conventional | |
| Previous Owner | $235,000 | No Value Available | |
| Previous Owner | $240,000 | No Value Available |
Property History
| Date | Event | Price | Change | Sq Ft Price |
|---|---|---|---|---|
| 06/03/2022 06/03/22 | Sold | $615,000 | +15.0% | $589 / Sq Ft |
| 05/02/2022 05/02/22 | Pending | -- | -- | -- |
| 04/28/2022 04/28/22 | For Sale | $535,000 | +10.3% | $512 / Sq Ft |
| 11/07/2019 11/07/19 | Sold | $485,000 | -3.0% | $464 / Sq Ft |
| 09/25/2019 09/25/19 | Pending | -- | -- | -- |
| 09/04/2019 09/04/19 | For Sale | $499,900 | -- | $478 / Sq Ft |
Tax History Compared to Growth
Tax History
| Year | Tax Paid | Tax Assessment Tax Assessment Total Assessment is a certain percentage of the fair market value that is determined by local assessors to be the total taxable value of land and additions on the property. | Land | Improvement |
|---|---|---|---|---|
| 2025 | $6,149 | $533,300 | $0 | $533,300 |
| 2024 | $6,205 | $550,600 | $0 | $550,600 |
| 2023 | $5,302 | $476,400 | $0 | $476,400 |
| 2022 | $4,997 | $417,100 | $0 | $417,100 |
| 2021 | $5,644 | $464,900 | $0 | $464,900 |
| 2020 | $5,309 | $427,100 | $0 | $427,100 |
| 2019 | $4,901 | $390,500 | $0 | $390,500 |
| 2018 | $5,123 | $384,000 | $0 | $384,000 |
| 2017 | $5,159 | $364,100 | $0 | $364,100 |
| 2016 | $4,582 | $319,100 | $0 | $319,100 |
| 2015 | $4,465 | $305,800 | $0 | $305,800 |
| 2014 | $3,886 | $261,500 | $0 | $261,500 |
Agents Affiliated with this Home
-
B
Seller's Agent in 2022
Beacon Group
Coldwell Banker Realty - Newton
(617) 480-5480
1 in this area
100 Total Sales
-

Buyer's Agent in 2022
Devin Wong
Kava Realty Group, Inc.
(781) 888-6288
3 in this area
101 Total Sales
-
T
Seller's Agent in 2019
The Rasner Group
Keller Williams Realty Boston-Metro | Back Bay
(904) 687-8456
153 Total Sales
-

Seller Co-Listing Agent in 2019
Ilya Rasner
Keller Williams Realty Boston-Metro | Back Bay
(617) 823-9780
73 Total Sales
-
B
Buyer's Agent in 2019
Barbara Orsatti
Burger & Jarosz REALTORS®
About Granite Lofts
Map
Source: MLS Property Information Network (MLS PIN)
MLS Number: 72559110
APN: QUIN-006001-000002-000304W
- 120 Holmes St Unit 309
- 120 Holmes St Unit 205
- 39 Fayette St Unit 102
- 7 Holmes St
- 98 Safford St
- 522 Hancock St
- 21 Linden St Unit 318
- 21 Linden St Unit 133
- 21 Linden St Unit 210
- 143 Arlington St
- 103 Wilson Ave
- 204 Farrington St
- 85 E Squantum St Unit 10
- 49 Vassall St
- 252 Safford St
- 174 N Central Ave
- 22 Beach St
- 70 Hamilton St
- 42 Bromfield St
- 94 Newbury Ave Unit 403
