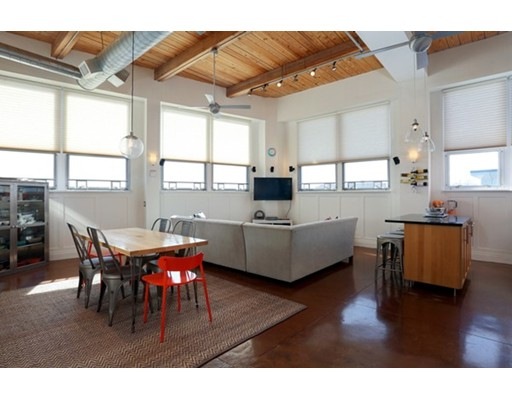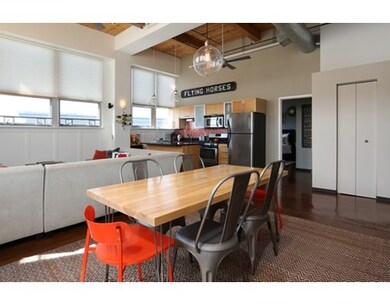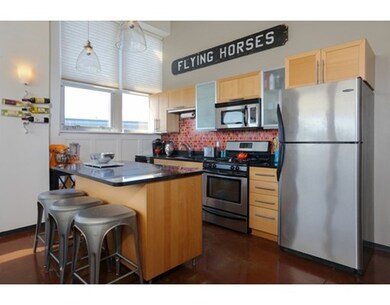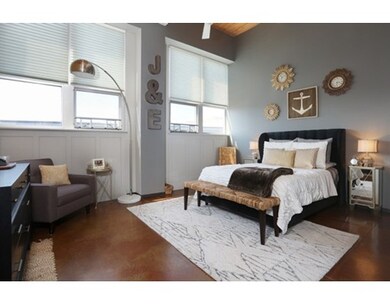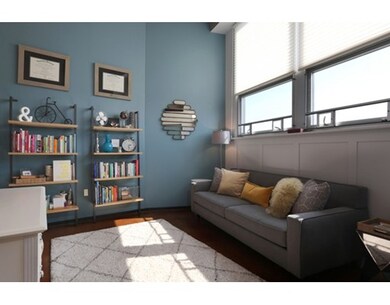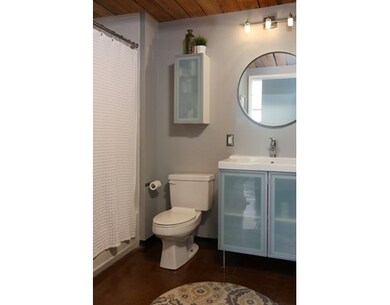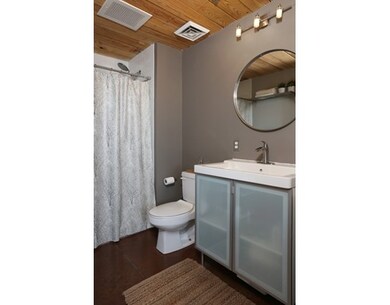
Granite Lofts 118 Holmes St Unit 401 Quincy, MA 02171
Montclair NeighborhoodAbout This Home
As of June 2016Stunning corner penthouse condo in North Quincy! Walk to the Redline in just a few minutes from this unique loft style unit featuring many modern amenities. Two deeded parking spots, one garage and one gated off-street parking. Panoramic windows fill the space with natural sunlight with 14 ft. wood ceilings and exposed ductwork. The open concept kitchen, dining, and living area is perfect for entertaining family and friends. The kitchen features stainless steel appliances, granite countertops, large breakfast bar island, and custom tile backsplash. Updated lighting throughout with concrete floors, in-unit laundry, central air, and deeded basement storage. In addition to the 2 bedrooms, there's a bonus room with skylight ideal for a home office or guest space. The master suite features an en-suite master bath and a spacious walk-in closet with custom built-in storage. Conveniently located within minutes to public transit, Marina Bay, local restaurants, Wollaston Beach,and Quincy Center
Last Agent to Sell the Property
Zachary Machin
eXp Realty Listed on: 04/20/2016

Property Details
Home Type
Condominium
Est. Annual Taxes
$7,460
Year Built
2006
Lot Details
0
Listing Details
- Unit Level: 4
- Unit Placement: Top/Penthouse, Corner
- Property Type: Condominium/Co-Op
- Year Round: Yes
- Special Features: None
- Property Sub Type: Condos
- Year Built: 2006
Interior Features
- Appliances: Range, Dishwasher, Microwave, Refrigerator, Washer, Dryer
- Has Basement: No
- Primary Bathroom: Yes
- Number of Rooms: 4
- Amenities: Public Transportation, Shopping, Park, Golf Course, Highway Access, Public School, T-Station
- Electric: Circuit Breakers
- Energy: Insulated Windows, Prog. Thermostat
- Flooring: Concrete
- Bedroom 2: Fourth Floor
- Bathroom #1: Fourth Floor
- Bathroom #2: Fourth Floor
- Kitchen: Fourth Floor
- Living Room: Fourth Floor
- Master Bedroom: Fourth Floor
- Master Bedroom Description: Ceiling Fan(s), Ceiling - Beamed, Closet, Flooring - Stone/Ceramic Tile, Window(s) - Picture
- Dining Room: Fourth Floor
- Oth1 Room Name: Home Office
- Oth1 Dscrp: Skylight, Ceiling Fan(s), Ceiling - Beamed, Flooring - Stone/Ceramic Tile
- Oth1 Level: Fourth Floor
- No Living Levels: 1
Exterior Features
- Roof: Rubber
- Construction: Brick
- Exterior: Brick
Garage/Parking
- Garage Parking: Under
- Garage Spaces: 1
- Parking: Off-Street, Deeded
- Parking Spaces: 1
Utilities
- Cooling: Central Air, Unit Control
- Heating: Forced Air, Gas, Unit Control
- Cooling Zones: 1
- Heat Zones: 1
- Hot Water: Natural Gas
- Utility Connections: for Gas Range
- Sewer: City/Town Sewer
- Water: City/Town Water
- Sewage District: MWRA
Condo/Co-op/Association
- Condominium Name: Granite Lofts
- Association Fee Includes: Water, Sewer, Master Insurance, Elevator, Exterior Maintenance, Landscaping, Snow Removal, Refuse Removal
- Association Security: Intercom
- Management: Professional - Off Site
- Pets Allowed: Yes w/ Restrictions
- No Units: 74
- Unit Building: 401
Fee Information
- Fee Interval: Monthly
Schools
- Elementary School: Montclair
- Middle School: Atlantic Middle
- High School: North Quincy Hs
Lot Info
- Assessor Parcel Number: M:6001 B:2 L:U#401W
- Zoning: 0000
Ownership History
Purchase Details
Home Financials for this Owner
Home Financials are based on the most recent Mortgage that was taken out on this home.Purchase Details
Home Financials for this Owner
Home Financials are based on the most recent Mortgage that was taken out on this home.Purchase Details
Home Financials for this Owner
Home Financials are based on the most recent Mortgage that was taken out on this home.Similar Homes in Quincy, MA
Home Values in the Area
Average Home Value in this Area
Purchase History
| Date | Type | Sale Price | Title Company |
|---|---|---|---|
| Not Resolvable | $480,000 | -- | |
| Not Resolvable | $385,500 | -- | |
| Not Resolvable | $385,500 | -- | |
| Deed | $455,000 | -- |
Mortgage History
| Date | Status | Loan Amount | Loan Type |
|---|---|---|---|
| Open | $382,137 | Stand Alone Refi Refinance Of Original Loan | |
| Closed | $414,000 | New Conventional | |
| Previous Owner | $304,000 | New Conventional | |
| Previous Owner | $335,000 | No Value Available | |
| Previous Owner | $364,000 | Purchase Money Mortgage |
Property History
| Date | Event | Price | Change | Sq Ft Price |
|---|---|---|---|---|
| 07/05/2023 07/05/23 | Rented | $3,000 | -3.2% | -- |
| 06/29/2023 06/29/23 | Under Contract | -- | -- | -- |
| 05/24/2023 05/24/23 | Price Changed | $3,100 | -3.1% | $2 / Sq Ft |
| 05/07/2023 05/07/23 | Price Changed | $3,200 | -8.6% | $2 / Sq Ft |
| 04/12/2023 04/12/23 | For Rent | $3,500 | 0.0% | -- |
| 06/07/2016 06/07/16 | Sold | $480,000 | +2.3% | $358 / Sq Ft |
| 04/26/2016 04/26/16 | Pending | -- | -- | -- |
| 04/20/2016 04/20/16 | For Sale | $469,000 | +21.7% | $349 / Sq Ft |
| 04/30/2013 04/30/13 | Sold | $385,500 | +1.5% | $287 / Sq Ft |
| 02/04/2013 02/04/13 | Pending | -- | -- | -- |
| 01/25/2013 01/25/13 | For Sale | $379,900 | -- | $283 / Sq Ft |
Tax History Compared to Growth
Tax History
| Year | Tax Paid | Tax Assessment Tax Assessment Total Assessment is a certain percentage of the fair market value that is determined by local assessors to be the total taxable value of land and additions on the property. | Land | Improvement |
|---|---|---|---|---|
| 2025 | $7,460 | $647,000 | $0 | $647,000 |
| 2024 | $7,526 | $667,800 | $0 | $667,800 |
| 2023 | $6,428 | $577,500 | $0 | $577,500 |
| 2022 | $6,056 | $505,500 | $0 | $505,500 |
| 2021 | $6,841 | $563,500 | $0 | $563,500 |
| 2020 | $6,435 | $517,700 | $0 | $517,700 |
| 2019 | $5,937 | $473,100 | $0 | $473,100 |
| 2018 | $6,204 | $465,100 | $0 | $465,100 |
| 2017 | $6,246 | $440,800 | $0 | $440,800 |
| 2016 | $5,546 | $386,200 | $0 | $386,200 |
| 2015 | $5,401 | $369,900 | $0 | $369,900 |
| 2014 | $4,715 | $317,300 | $0 | $317,300 |
Agents Affiliated with this Home
-

Seller's Agent in 2023
Eric Tam
Compass
(617) 803-5683
102 Total Sales
-

Seller Co-Listing Agent in 2023
Jerome McBride
Compass
(617) 206-3333
44 Total Sales
-
W
Buyer's Agent in 2023
William Liang
Liang Properties LLC
4 Total Sales
-
Z
Seller's Agent in 2016
Zachary Machin
eXp Realty
-

Buyer's Agent in 2016
Femion Mezini
Capital Realty Group
(508) 801-7122
158 Total Sales
-

Seller's Agent in 2013
Roy Caley
Advisors Living - Boston
(617) 285-7275
2 Total Sales
About Granite Lofts
Map
Source: MLS Property Information Network (MLS PIN)
MLS Number: 71991108
APN: QUIN-006001-000002-000401W
- 120 Holmes St Unit 309
- 120 Holmes St Unit 205
- 39 Fayette St Unit 102
- 7 Holmes St
- 98 Safford St
- 522 Hancock St
- 164 Farrington St
- 21 Linden St Unit 318
- 21 Linden St Unit 133
- 21 Linden St Unit 210
- 143 Arlington St
- 204 Farrington St
- 85 E Squantum St Unit 10
- 49 Vassall St
- 80 Willet St
- 252 Safford St
- 122 E Squantum St Unit 2
- 174 N Central Ave
- 22 Beach St
- 70 Hamilton St
