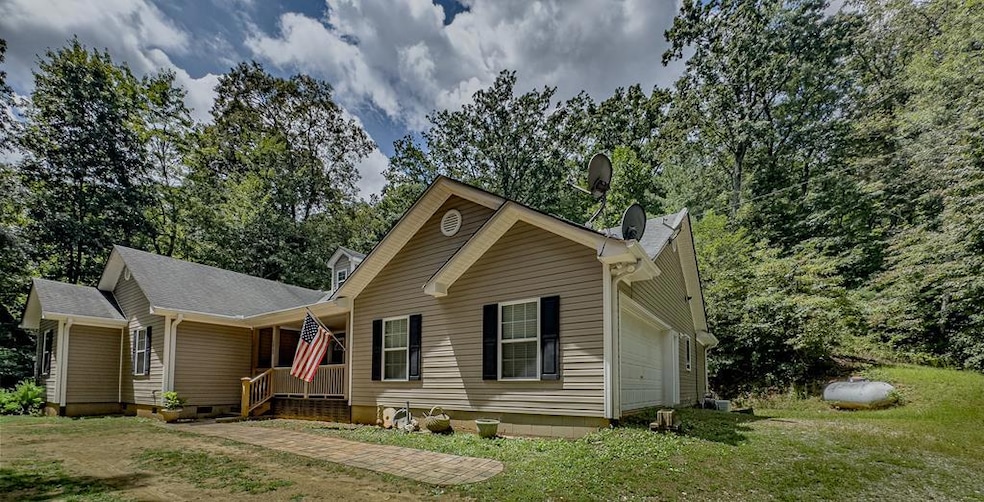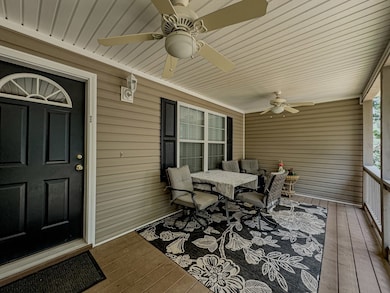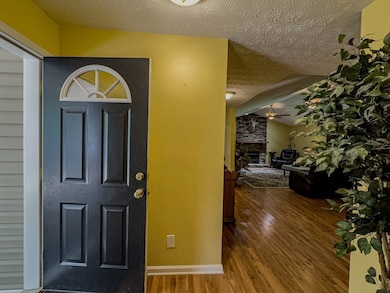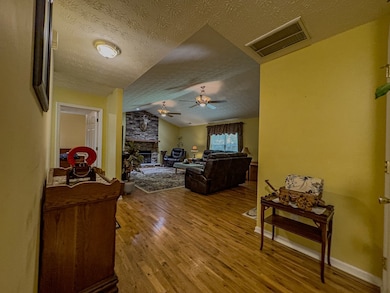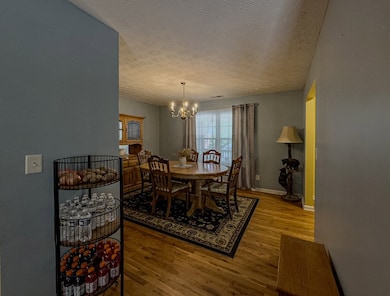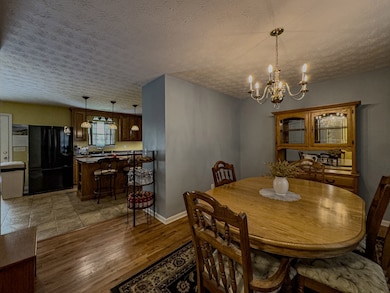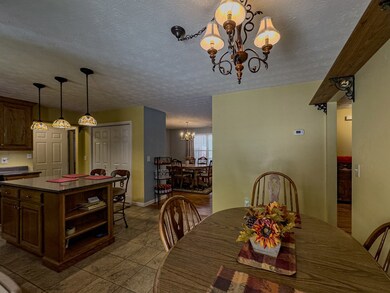118 Hothouse Creek Rd Murphy, NC 28906
Estimated payment $2,401/month
Highlights
- 5.73 Acre Lot
- Wooded Lot
- Ranch Style House
- Deck
- Vaulted Ceiling
- Wood Flooring
About This Home
Tucked away on 5.73 unrestricted acres of private mountain land, this 4-bedroom, 2-bath ranch home offers the best of both worlds: total privacy and wide-open living spaces—all on one level. Inside, the spacious living room welcomes you with a stacked stone fireplace, the perfect gathering spot for cozy evenings or entertaining friends. A formal dining room sets the stage for special occasions, while the kitchen is designed for everyday comfort with a central island for prep and seating plus a sunny breakfast area where you can start your mornings with coffee. The master suite is a true retreat with a double vanity, soaking tub, and walk-in shower. Three additional bedrooms offer flexibility for family, guests, or a home office. Every room feels open and inviting. Practical features make life easier: an attached two-car garage for convenience and a whole-house generator for peace of mind year-round. Step outside and you'll find room to breathe. With unrestricted land, the possibilities are endless—garden, raise chickens, or simply relax in the privacy of your own acreage. Location perks: just 20 minutes from Blue Ridge, GA, and Copperhill, TN—giving you easy access to shops, dining, and outdoor adventures while keeping your mountain retreat peaceful and private. If you've been waiting for a home that combines privacy, space, and everyday ease, this is the one. Schedule your showing today!
Listing Agent
Carolina Mountain Homes Brokerage Phone: 8288377322 License #190672 Listed on: 08/26/2025

Home Details
Home Type
- Single Family
Est. Annual Taxes
- $1,628
Year Built
- Built in 2004
Lot Details
- 5.73 Acre Lot
- Sloped Lot
- Wooded Lot
- Property is in excellent condition
Parking
- 2 Car Attached Garage
- Open Parking
Home Design
- Ranch Style House
- Traditional Architecture
- Composition Roof
- Vinyl Siding
Interior Spaces
- 2,228 Sq Ft Home
- Vaulted Ceiling
- Gas Log Fireplace
- Living Room with Fireplace
- Crawl Space
Kitchen
- Breakfast Area or Nook
- Range
- Microwave
- Dishwasher
- Kitchen Island
Flooring
- Wood
- Tile
Bedrooms and Bathrooms
- 4 Bedrooms
- Walk-In Closet
- 2 Full Bathrooms
- Double Vanity
- Soaking Tub
Laundry
- Laundry on main level
- Washer and Dryer Hookup
Outdoor Features
- Deck
- Outbuilding
- Porch
Utilities
- Central Heating and Cooling System
- Heating System Uses Propane
- Power Generator
- Well
- Tankless Water Heater
- Septic Tank
Listing and Financial Details
- Assessor Parcel Number 451000962016000
Map
Home Values in the Area
Average Home Value in this Area
Property History
| Date | Event | Price | List to Sale | Price per Sq Ft |
|---|---|---|---|---|
| 08/26/2025 08/26/25 | For Sale | $429,900 | -- | $193 / Sq Ft |
Source: Mountain Lakes Board of REALTORS®
MLS Number: 153605
- 349 Kirby Ln
- LOT 76 Turkey Pen Dr
- 155 Turkey Pen Dr
- 15 Merlin Trail
- 185 Clate Fain Rd
- 445 Tranquil Cove Rd
- 16 Merlin Trail
- 39 Grackle Rd
- L46 Warbler Rd
- 674 Warbler Rd
- 1 Bartin Ridge
- 1763 Alt Old Fain Rd
- 128 Fain Mountain
- Lot 20 Wolf Ridge Ln
- 398 Outlook Rd
- 235 Oak Ridge Estate
- LOT20 Wolf Ridge Ln
- 500 Scenic Vista Dr
- Lot 119 Outlook Rd
- Lot 4 Outlook Rd
- 586 Sun Valley Dr
- 3890 Mineral Bluff Hwy
- 2680 River Rd
- 113 Prospect St
- 101 Hothouse Dr
- 99 Kingtown St
- 150 Arrow Way Unit ID1333767P
- 98 Shalom Ln Unit ID1252436P
- 600 Indian Trail
- 610 Madola Rd Unit 1
- 610 Madola Rd
- 120 Hummingbird Way Unit ID1282660P
- 92 Asbury St
- 524 Old Hwy 5
- 524 Old Highway 5
- 226 Church St
- 66 Evening Shadows Rd Unit ID1269722P
- 376 Crestview Dr
- 174 Lost Valley Ln
- 24 Hamby Rd
