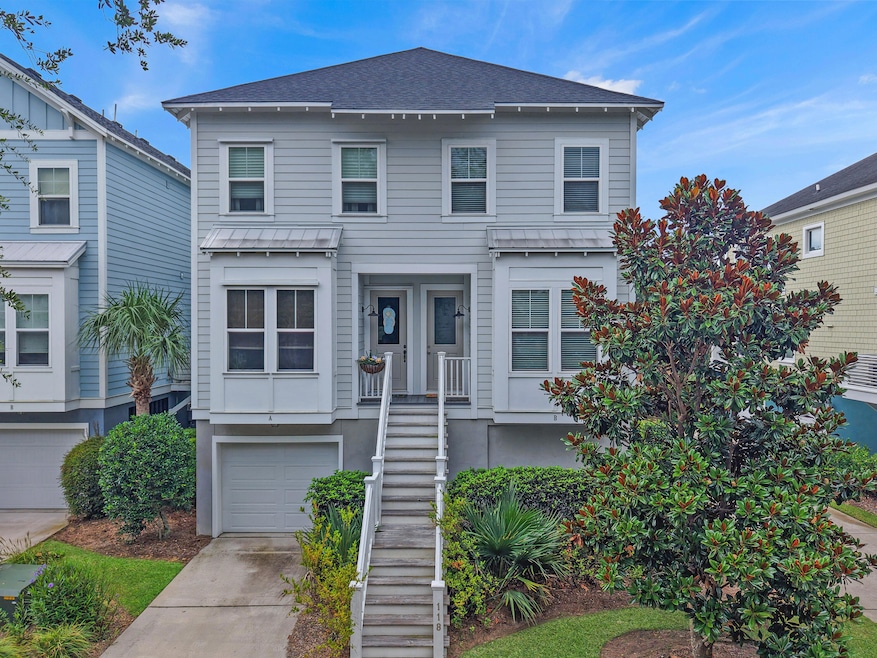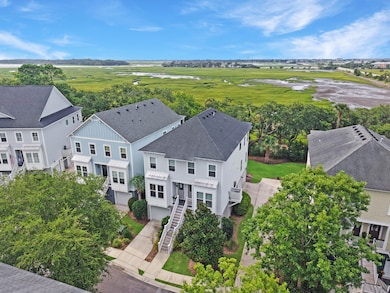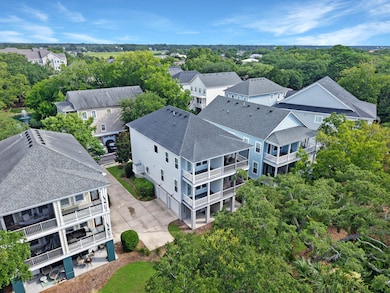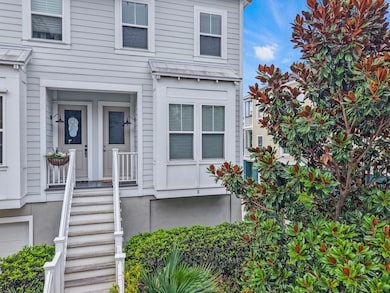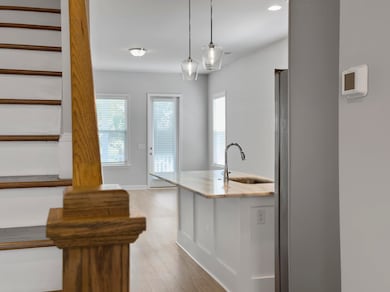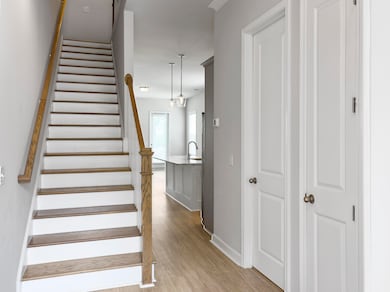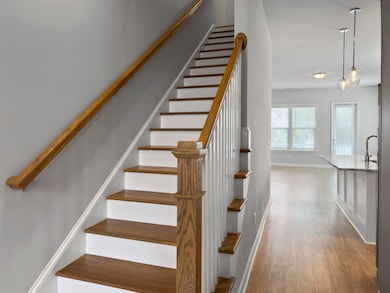118 Howard Mary Dr Unit 118B Charleston, SC 29412
James Island NeighborhoodEstimated payment $4,598/month
Highlights
- Home Energy Rating Service (HERS) Rated Property
- High Ceiling
- Electric Vehicle Charging Station
- James Island Elementary School Rated A-
- Covered Patio or Porch
- Balcony
About This Home
Luxury condo with marsh and river views . The main level has the open layout living space including kitchen, and a bedroom with full bathroom. Second floor has the primary bedroom with a beautiful bathroom. The second floor also contains the third bedroom and bathroom. The condo is just a couple of minutes to the beach. There is a patio on ground floor with shower. Large 2 car garage, plenty of room for flex space. EV charging set up in garage . The are relaxing fountains in the community area. Overflow parking. Beautiful views from the porches on the 2nd and 3rd facing the marsh. HOA covers exterior maintenance, flood insurance, termite bond, exterior pest control.
Listing Agent
Better Homes And Gardens Real Estate Palmetto License #98669 Listed on: 07/18/2025

Home Details
Home Type
- Single Family
Est. Annual Taxes
- $2,223
Year Built
- Built in 2019
Lot Details
- Property fronts a marsh
- Irrigation
HOA Fees
- $610 Monthly HOA Fees
Parking
- 2 Car Garage
- Garage Door Opener
Home Design
- Raised Foundation
- Architectural Shingle Roof
- Cement Siding
Interior Spaces
- 1,664 Sq Ft Home
- 3-Story Property
- Smooth Ceilings
- High Ceiling
- Ceiling Fan
- Family Room
- Combination Dining and Living Room
Kitchen
- Eat-In Kitchen
- Built-In Electric Oven
- Gas Cooktop
- Microwave
- Dishwasher
- ENERGY STAR Qualified Appliances
- Kitchen Island
- Disposal
Flooring
- Carpet
- Ceramic Tile
- Luxury Vinyl Plank Tile
Bedrooms and Bathrooms
- 3 Bedrooms
- Walk-In Closet
- 3 Full Bathrooms
- Garden Bath
Laundry
- Laundry Room
- Stacked Washer and Dryer
Eco-Friendly Details
- Home Energy Rating Service (HERS) Rated Property
Outdoor Features
- Balcony
- Covered Patio or Porch
Schools
- James Island Elementary School
- Camp Road Middle School
- James Island Charter High School
Utilities
- Central Heating and Cooling System
- Tankless Water Heater
Listing and Financial Details
- Home warranty included in the sale of the property
Community Details
Overview
- Front Yard Maintenance
- Sable On The Marsh Subdivision
- Electric Vehicle Charging Station
Recreation
- Trails
Map
Home Values in the Area
Average Home Value in this Area
Property History
| Date | Event | Price | List to Sale | Price per Sq Ft |
|---|---|---|---|---|
| 11/19/2025 11/19/25 | Price Changed | $724,999 | -3.3% | $436 / Sq Ft |
| 07/18/2025 07/18/25 | For Sale | $750,000 | -- | $451 / Sq Ft |
Source: CHS Regional MLS
MLS Number: 25019898
APN: 331-00-00-122
- 129 Howard Mary Dr Unit A
- 117 Alder Cir
- 1984 Folly Rd Unit A307
- 1984 Folly Rd Unit A314
- 1984 Folly Rd Unit B103
- 1984 Folly Rd Unit A202
- 1624 Wigeon Ln
- 1588 Terns Nest Rd
- 1011 Lighterman Way
- 1109 Studdingsail Ln
- 2135 Tides End Rd
- 2133 Tides End Rd
- 1582 Teal Marsh Rd
- 1637 Folly Creek Way Unit E12
- 1049 Clearspring Dr
- 1872 Arsburn Rd
- 1821 Folly Rd
- 960 Clearspring Dr
- 1103 Clearspring Dr
- 1144 Clearspring Dr
- 1664 Teal Marsh Rd
- 1544 Ocean Neighbors Blvd
- 1674 Folly Rd
- 1417 Rainbow Rd Unit 1
- 1620 Bur Clare Dr
- 1502 Westway Dr
- 81 Sandbar Ln
- 81 Sandbar Ln Unit A
- 315 Shadow Race Ln
- 312 W Cooper Ave
- 1001 Riverland Woods Place
- 816 E Cooper Ave Unit ID1359011P
- 1530 Fort Johnson Rd Unit 3C
- 1150 Aruba Cir
- 1117 Oceanview Rd
- 1010 Yorktown Dr
- 1422 Camp Rd Unit C
- 1805 S Mayflower Dr
- 1547 Clark Sound Cir
- 1076 Williams Rd
