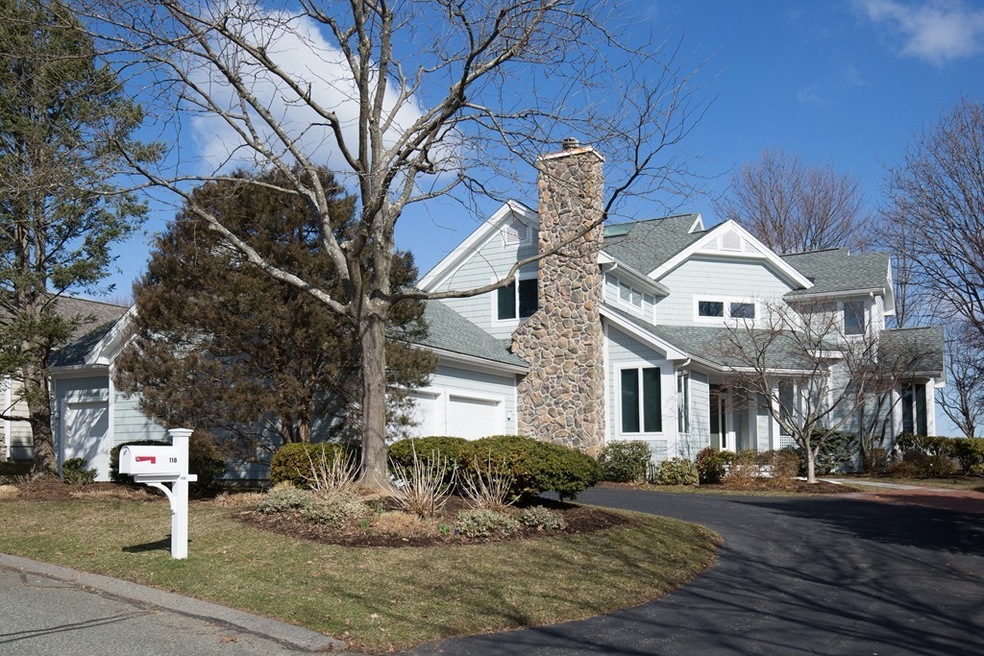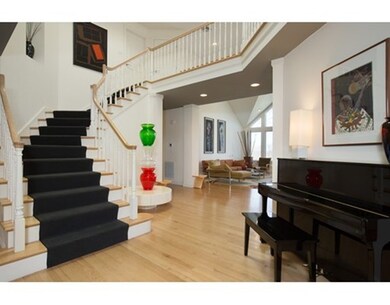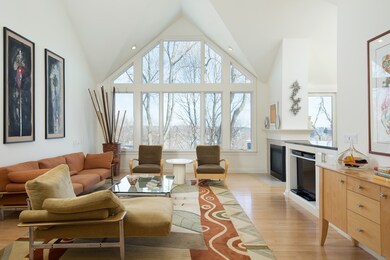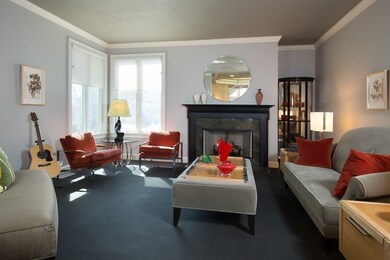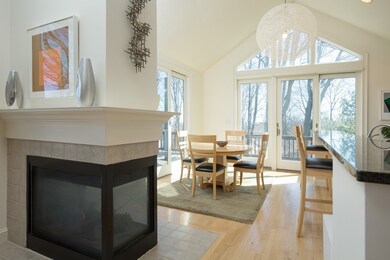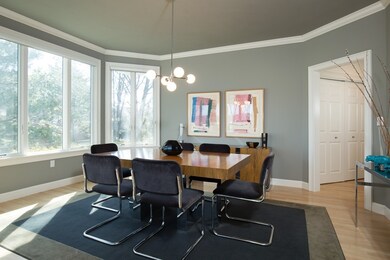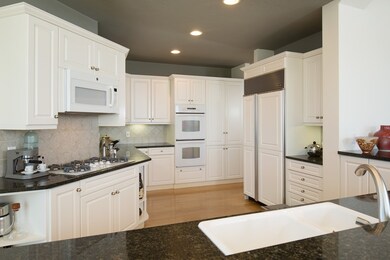
118 Huntington Rd Unit 110G Brighton, MA 02135
Brighton NeighborhoodHighlights
- Landscaped Professionally
- Wood Flooring
- Patio
- Deck
- Intercom
- Security Service
About This Home
As of August 2018Stunning Farlow Hill Contemporary residence. Streaming sunlight highlights dramatic architectural features including octagonal foyer and dining room, soaring ceilings, oversized windows. Numerous updates and renovations, Open concept white kitchen w/blk granite counters & French doors to wrap deck w/treetop & winter city views. Breakfast Room w/fp. Magnificent Great Room w/fp, vaulted veiling,Bose surround sound & full wall of windows overlk'g private terraced backyard. Elegant fp'ed Living Room. Spacious Study w/custom built-ins listed as 5th BR in public records & referred to as Family Room in MLS list of rooms. Luxurious Master Suite w/double WIC's. Sumptuous Master Bathroom w/oversizd glass shower& jacuzzi. 3 BR's on second floor w/en suite bathrooms. Loft has custom built-ins w/file drawers. Walkout unfinished basement w/good ceiling height. Sliders to patio. 4 year old roof, steel beam construction, central vac,security system Panasonic intercom system.A gem!
Last Agent to Sell the Property
Coldwell Banker Realty - Newton Listed on: 04/09/2018

Last Buyer's Agent
Joni Shore
Douglas Elliman Real Estate - Wellesley

Home Details
Home Type
- Single Family
Est. Annual Taxes
- $20,424
Year Built
- Built in 1999
Lot Details
- Landscaped Professionally
- Sprinkler System
HOA Fees
- $250 per month
Parking
- 3 Car Garage
Interior Spaces
- Central Vacuum
- Intercom
- Basement
Kitchen
- Built-In Oven
- Built-In Range
- Microwave
- Dishwasher
- Disposal
Flooring
- Wood
- Wall to Wall Carpet
Laundry
- Dryer
- Washer
Outdoor Features
- Deck
- Patio
Utilities
- Forced Air Heating and Cooling System
- Heating System Uses Gas
- Natural Gas Water Heater
- Cable TV Available
Community Details
- Security Service
Ownership History
Purchase Details
Home Financials for this Owner
Home Financials are based on the most recent Mortgage that was taken out on this home.Purchase Details
Purchase Details
Home Financials for this Owner
Home Financials are based on the most recent Mortgage that was taken out on this home.Similar Home in Brighton, MA
Home Values in the Area
Average Home Value in this Area
Purchase History
| Date | Type | Sale Price | Title Company |
|---|---|---|---|
| Condominium Deed | $2,200,000 | None Available | |
| Condominium Deed | $2,200,000 | None Available | |
| Condominium Deed | $2,200,000 | None Available | |
| Condominium Deed | $2,200,000 | None Available | |
| Condominium Deed | -- | -- | |
| Warranty Deed | -- | -- | |
| Not Resolvable | $1,700,000 | -- |
Mortgage History
| Date | Status | Loan Amount | Loan Type |
|---|---|---|---|
| Open | $1,200,000 | Stand Alone Refi Refinance Of Original Loan | |
| Closed | $1,200,000 | Stand Alone Refi Refinance Of Original Loan | |
| Previous Owner | $350,000 | No Value Available |
Property History
| Date | Event | Price | Change | Sq Ft Price |
|---|---|---|---|---|
| 04/19/2021 04/19/21 | Rented | $6,500 | 0.0% | -- |
| 04/12/2021 04/12/21 | Under Contract | -- | -- | -- |
| 04/09/2021 04/09/21 | For Rent | $6,500 | 0.0% | -- |
| 05/17/2019 05/17/19 | Rented | $6,500 | 0.0% | -- |
| 05/01/2019 05/01/19 | Under Contract | -- | -- | -- |
| 04/24/2019 04/24/19 | For Rent | $6,500 | 0.0% | -- |
| 08/22/2018 08/22/18 | Sold | $1,700,000 | +0.3% | $430 / Sq Ft |
| 04/22/2018 04/22/18 | Pending | -- | -- | -- |
| 04/20/2018 04/20/18 | For Sale | $1,695,000 | 0.0% | $429 / Sq Ft |
| 04/16/2018 04/16/18 | Pending | -- | -- | -- |
| 04/09/2018 04/09/18 | For Sale | $1,695,000 | -- | $429 / Sq Ft |
Tax History Compared to Growth
Tax History
| Year | Tax Paid | Tax Assessment Tax Assessment Total Assessment is a certain percentage of the fair market value that is determined by local assessors to be the total taxable value of land and additions on the property. | Land | Improvement |
|---|---|---|---|---|
| 2025 | $20,424 | $1,763,700 | $0 | $1,763,700 |
| 2024 | $16,847 | $1,545,600 | $0 | $1,545,600 |
| 2023 | $16,600 | $1,545,600 | $0 | $1,545,600 |
| 2022 | $16,015 | $1,472,000 | $0 | $1,472,000 |
| 2021 | $15,399 | $1,443,200 | $0 | $1,443,200 |
| 2020 | $17,714 | $1,677,500 | $0 | $1,677,500 |
| 2019 | $15,645 | $1,484,318 | $0 | $1,484,318 |
| 2018 | $14,886 | $1,420,400 | $0 | $1,420,400 |
| 2017 | $13,928 | $1,315,188 | $0 | $1,315,188 |
| 2016 | $13,778 | $1,252,560 | $0 | $1,252,560 |
| 2015 | $12,640 | $1,043,800 | $0 | $1,043,800 |
| 2014 | $11,926 | $948,000 | $0 | $948,000 |
Agents Affiliated with this Home
-

Seller's Agent in 2021
Jon Shore
Douglas Elliman Real Estate - Wellesley
(781) 864-9219
11 Total Sales
-
J
Seller Co-Listing Agent in 2021
Joni Shore
Douglas Elliman Real Estate - Wellesley
-
E
Seller's Agent in 2018
Elaine Kateman
Coldwell Banker Realty - Newton
(617) 549-6481
7 Total Sales
Map
Source: MLS Property Information Network (MLS PIN)
MLS Number: 72305695
APN: BRIG-000000-000022-004563-000006
- 21 Glenley Terrace
- 131 Huntington Rd
- 130-132 Nonantum St
- 150 Nonantum St
- 48 Nonantum St
- 99 Tremont St Unit 105
- 99 Tremont St Unit 205
- 99 Tremont St Unit 213
- 99 Tremont St Unit 415
- 35 Nonantum St Unit E
- 664 Washington St
- 121 Tremont St Unit B1
- 121 Tremont St Unit A2
- 211 Lake Shore Rd Unit 2
- 12 Valley Spring Rd
- 709 Washington St Unit 709
- 28 Adair Rd
- 365 Faneuil St Unit 2
- 155 Waverley Ave
- 70 Washington St Unit 70
