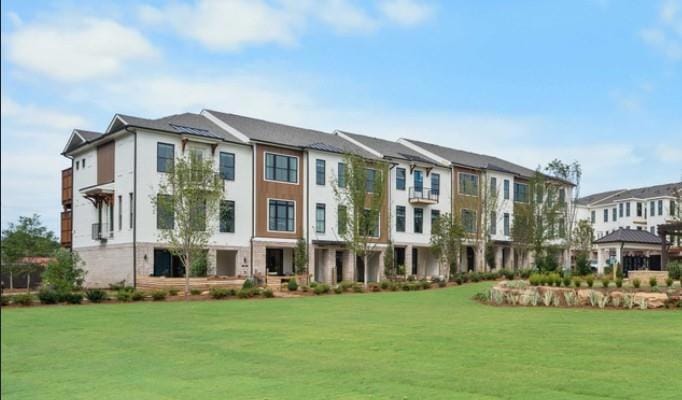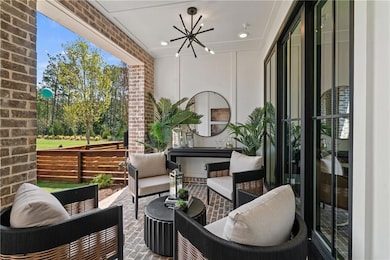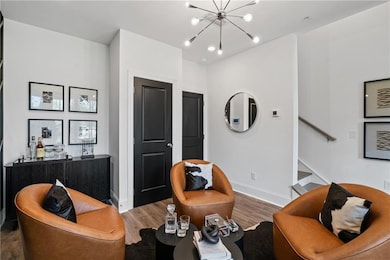118 Iveybrooke Ln Unit 64 Alpharetta, GA 30009
Estimated payment $3,776/month
Highlights
- Open-Concept Dining Room
- Media Room
- View of Trees or Woods
- Northwestern Middle School Rated A
- New Construction
- Deck
About This Home
Season of Savings- Build your Savings and Unwrap the Joy of a New Home with $40,000 Promotion! Promotions can be applied towards a price reduction, upgraded appliances, closing cost, Rate-Buy down and more- giving you the flexibility to save where it matters most. Ends November 30, 2025. *INCENTIVE ALREADY INCLUDED IN PRICE* – The Barnsley by The Providence Group! Estimated completion date November 2025. Timeless style and modern comfort in this beautifully designed 2-bedroom, 2.5-bath townhome. Perfectly blending high-end finishes with practical functionality, this residence offers everything you need for refined, everyday living. From the moment you arrive, you'll be greeted by a private front entry, a fenced-in yard, and a covered terrace—a perfect outdoor retreat for morning coffee or evening entertaining. On the entry level, a flexible bonus room provides the ideal setup for a home office, gym, or media room, with natural light pouring in through large windows and dual access points. Upstairs, the main level is a true showstopper. The open-concept family room features an electric linear fireplace and dining area flowing effortlessly into a designer kitchen featuring the Award Winning Design Collection Warm Linen with Gold Package upgrade. Quartz countertops, 42” Cabinetry with elegant crown molding, and soft-close doors. GE stainless steel appliances, make cooking and entertaining a delight. Step out onto your private wooden deck for seamless indoor-outdoor living year-round. The top floor features a serene owner's suite complete with a spa-like bath, plus a spacious secondary bedroom with its own full bath. A convenient laundry closet is thoughtfully placed for easy access. Ideally located in the Ivey Brooke community, you're just minutes from Avalon, Downtown Alpharetta, Top Golf, The Cooler, and a wide variety of shopping, dining, and recreation. Additional features include a one-car garage with EV charging station, driveway parking, and ample guest parking throughout the neighborhood. Photos and Virtual Tour are of previously built Barnsley Plan. [The Barnsley I]
Listing Agent
The Providence Group Realty, LLC. License #371997 Listed on: 04/22/2025

Townhouse Details
Home Type
- Townhome
Year Built
- Built in 2025 | New Construction
Lot Details
- Property fronts a private road
- Two or More Common Walls
- Front Yard Fenced
- Landscaped
HOA Fees
- $225 Monthly HOA Fees
Parking
- 1 Car Attached Garage
- Rear-Facing Garage
- Garage Door Opener
- Driveway Level
Property Views
- Woods
- Neighborhood
Home Design
- Brick Exterior Construction
- Slab Foundation
- Shingle Roof
Interior Spaces
- 1,694 Sq Ft Home
- 3-Story Property
- Roommate Plan
- Ceiling height of 9 feet on the lower level
- Ceiling Fan
- Electric Fireplace
- Double Pane Windows
- Insulated Windows
- Family Room with Fireplace
- Open-Concept Dining Room
- Dining Room Seats More Than Twelve
- Media Room
- Bonus Room
- Sun or Florida Room
Kitchen
- Open to Family Room
- Breakfast Bar
- Gas Range
- Range Hood
- Microwave
- Dishwasher
- Kitchen Island
- Solid Surface Countertops
- Disposal
Flooring
- Carpet
- Ceramic Tile
- Luxury Vinyl Tile
Bedrooms and Bathrooms
- 2 Bedrooms
- Oversized primary bedroom
- Dual Vanity Sinks in Primary Bathroom
- Shower Only
Laundry
- Laundry in Hall
- Laundry on upper level
Home Security
Eco-Friendly Details
- Energy-Efficient Windows
- Energy-Efficient Construction
- Energy-Efficient Insulation
- Energy-Efficient Thermostat
Outdoor Features
- Balcony
- Courtyard
- Deck
- Covered Patio or Porch
Location
- Property is near schools
- Property is near shops
Schools
- Hembree Springs Elementary School
- Northwestern Middle School
- Milton - Fulton High School
Utilities
- Forced Air Zoned Heating and Cooling System
- Heat Pump System
- Underground Utilities
- 220 Volts in Garage
- Electric Water Heater
- Cable TV Available
Listing and Financial Details
- Home warranty included in the sale of the property
- Tax Lot 64
- Assessor Parcel Number 12 272007541006
Community Details
Overview
- $2,700 Initiation Fee
- 85 Units
- Beacon Management Association
- Iveybrooke Subdivision
- Rental Restrictions
Recreation
- Dog Park
Security
- Fire and Smoke Detector
- Fire Sprinkler System
Map
Home Values in the Area
Average Home Value in this Area
Property History
| Date | Event | Price | List to Sale | Price per Sq Ft |
|---|---|---|---|---|
| 10/24/2025 10/24/25 | Price Changed | $568,570 | -6.6% | $336 / Sq Ft |
| 06/11/2025 06/11/25 | Price Changed | $608,570 | +0.8% | $359 / Sq Ft |
| 04/22/2025 04/22/25 | For Sale | $603,640 | -- | $356 / Sq Ft |
Source: First Multiple Listing Service (FMLS)
MLS Number: 7564359
- 118 Iveybrooke Ln
- 126 Iveybrooke Ln Unit 68
- 114 Iveybrooke Ln
- 114 Iveybrooke Ln Unit 62
- 109 Iveybrooke Ln Unit 59
- 111 Iveybrooke Ln Unit 60
- 138 Iveybrooke Ln Unit 74
- 116 Iveybrooke Ln Unit 63
- 113 Iveybrooke Ln Unit 61
- The Benton I Plan at IveyBrooke
- The Benton III Plan at IveyBrooke
- The Barnsley I Plan at IveyBrooke
- 604 Landler Terrace
- 1230 Hanover Place Unit 1
- 1020 Dassow Ct
- 2022 Forte Ln
- 1120 Rappahannock Dr Unit I
- 7 Ganel Ln
- 10146 Windalier Way
- 103 Calder Dr
- 107 Iveybrooke Ln
- 9000 Beaver Creek Rd
- 9000 Beaver Creek Rd Unit 2004
- 9000 Beaver Creek Rd Unit 1201
- 10105 Westside Pkwy Unit ID1320730P
- 10105 Westside Pkwy Unit ID1330786P
- 355 Chiswick Cir
- 1000 Fanfare Way
- 10129 Windalier Way
- 20045 Windalier Way
- 155 Harlow Cir
- 11191 Calypso Dr
- 2200 Belcourt Pkwy
- 1300 Gran Crique Dr
- 401 Huntington Dr
- 660 Cranberry Trail
- 500 Duval Dr
- 3408 Timbercreek Cir Unit VII
- 199 Holcomb Ferry Rd Unit 199
- 434 High Creek Trace Unit 434






