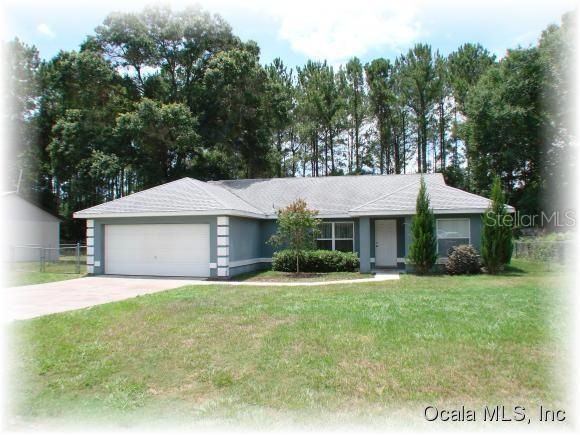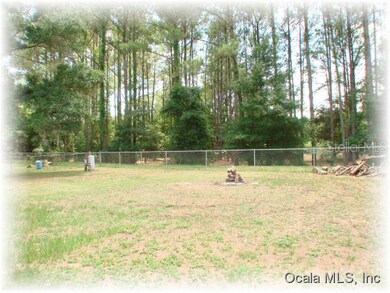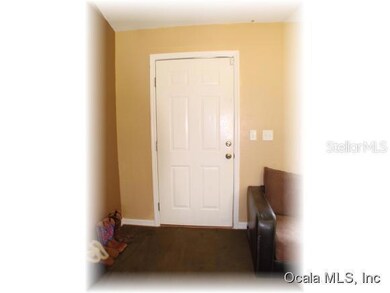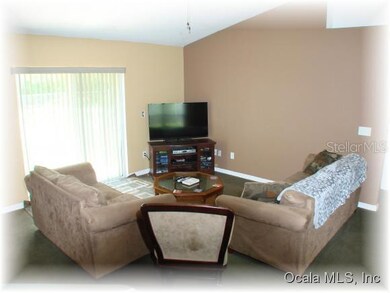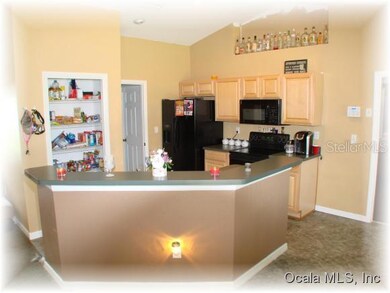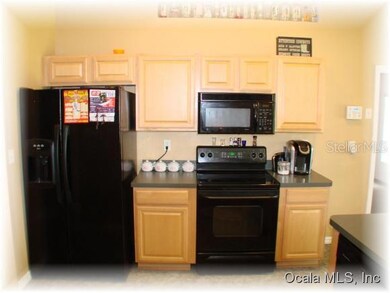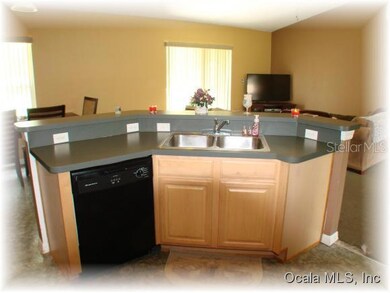
118 Juniper Trail Ocala, FL 34480
Silver Spring Shores NeighborhoodHighlights
- Race Track
- No HOA
- Eat-In Kitchen
- Cathedral Ceiling
- 2 Car Attached Garage
- Walk-In Closet
About This Home
As of November 2015SE - ALMOST NEW BUILT IN 2005 - OPEN PLAN - BACKS UP TO PRIVATE PROPERTY - SO VERY PEACEFUL! THIS 3/2 SPLIT PLAN HAS BIG LIVING ROOM WITH HIGH CATHERAL CEILINGS ALL OPEN TO UNUSUALLY LARGE EATIN KITCHEN WITH LOTS OF WOOD CABINETS AND UPGRADED APPLIANCES THAT INCLUDE BUILT-IN MICROWAVE, SMOOTH TOP STOVE & DISHWASHER & PANTRY PLUS RAISED BREAKFAST BAR THAT OPENS TO LARGE BREAKFAST ROOM, GOOD SIZED DINING OFF KITCHEN IS NOW BEING USED AS SITTING AREA, SPACIOUS MASTER BEDROOM HAS BIG WALK-IN CLOSET, MASTER BATHROOM HAS TUB-SHOWER COMBO, GOOD SIZED GUEST BEDROOMS HAVE LARGE CLOSETS, GUEST BATHROOM ALSO HAS A TUB-SHOWER COMBO, INSIDE LAUNDRY RM TOO! NOT A SHORT SALE EITHER - PLUS QUALIFIES FOR $0 DOWN USDA LOAN TOO!
Last Agent to Sell the Property
RE/MAX FOXFIRE - HWY 40 License #0459674 Listed on: 06/04/2015

Last Buyer's Agent
RE/MAX FOXFIRE - HWY 40 License #0459674 Listed on: 06/04/2015

Home Details
Home Type
- Single Family
Est. Annual Taxes
- $1,503
Year Built
- Built in 2005
Lot Details
- 10,019 Sq Ft Lot
- Lot Dimensions are 80x125
- Chain Link Fence
- Cleared Lot
- Landscaped with Trees
- Property is zoned R-1 Single Family Dwellin
Parking
- 2 Car Attached Garage
- Garage Door Opener
Home Design
- Shingle Roof
- Concrete Siding
- Block Exterior
- Stucco
Interior Spaces
- 1,523 Sq Ft Home
- 1-Story Property
- Cathedral Ceiling
- Ceiling Fan
- Window Treatments
- Fire and Smoke Detector
- Laundry in unit
Kitchen
- Eat-In Kitchen
- Range
- Microwave
- Dishwasher
Flooring
- Carpet
- Vinyl
Bedrooms and Bathrooms
- 3 Bedrooms
- Split Bedroom Floorplan
- Walk-In Closet
- 2 Full Bathrooms
Schools
- Legacy Elementary School
- Belleview Middle School
- Belleview High School
Utilities
- Central Air
- Heat Pump System
- Well
- Electric Water Heater
- Septic Tank
- Cable TV Available
Additional Features
- Patio
- Race Track
Community Details
- No Home Owners Association
- Slvr Spgs Sh S Subdivision
- The community has rules related to deed restrictions
Listing and Financial Details
- Property Available on 6/4/15
- Legal Lot and Block 29 / 645
- Assessor Parcel Number 9025-0645-29
Ownership History
Purchase Details
Home Financials for this Owner
Home Financials are based on the most recent Mortgage that was taken out on this home.Purchase Details
Home Financials for this Owner
Home Financials are based on the most recent Mortgage that was taken out on this home.Purchase Details
Purchase Details
Purchase Details
Home Financials for this Owner
Home Financials are based on the most recent Mortgage that was taken out on this home.Purchase Details
Similar Homes in Ocala, FL
Home Values in the Area
Average Home Value in this Area
Purchase History
| Date | Type | Sale Price | Title Company |
|---|---|---|---|
| Warranty Deed | $83,000 | Brick City Title Insurance A | |
| Warranty Deed | $86,500 | Brick City Title Insurance A | |
| Special Warranty Deed | $79,900 | Watson Title Ins Agency Inc | |
| Trustee Deed | -- | Attorney | |
| Warranty Deed | $8,500 | Advanced Title & Settlement | |
| Interfamily Deed Transfer | -- | -- |
Mortgage History
| Date | Status | Loan Amount | Loan Type |
|---|---|---|---|
| Open | $90,000 | Credit Line Revolving | |
| Closed | $100,400 | New Conventional | |
| Closed | $74,700 | Seller Take Back | |
| Previous Owner | $51,500 | Seller Take Back | |
| Previous Owner | $162,000 | Unknown | |
| Previous Owner | $20,000 | Stand Alone Second | |
| Previous Owner | $117,845 | FHA |
Property History
| Date | Event | Price | Change | Sq Ft Price |
|---|---|---|---|---|
| 05/10/2020 05/10/20 | Off Market | $83,000 | -- | -- |
| 11/20/2015 11/20/15 | Sold | $97,900 | -2.0% | $64 / Sq Ft |
| 10/05/2015 10/05/15 | Pending | -- | -- | -- |
| 06/04/2015 06/04/15 | For Sale | $99,900 | +20.4% | $66 / Sq Ft |
| 12/04/2013 12/04/13 | Sold | $83,000 | -12.6% | $55 / Sq Ft |
| 11/22/2013 11/22/13 | Pending | -- | -- | -- |
| 07/09/2013 07/09/13 | For Sale | $95,000 | -- | $63 / Sq Ft |
Tax History Compared to Growth
Tax History
| Year | Tax Paid | Tax Assessment Tax Assessment Total Assessment is a certain percentage of the fair market value that is determined by local assessors to be the total taxable value of land and additions on the property. | Land | Improvement |
|---|---|---|---|---|
| 2023 | $1,385 | $105,402 | $0 | $0 |
| 2022 | $1,321 | $100,964 | $0 | $0 |
| 2021 | $1,311 | $98,023 | $0 | $0 |
| 2020 | $1,297 | $96,670 | $0 | $0 |
| 2019 | $1,274 | $94,497 | $0 | $0 |
| 2018 | $1,215 | $92,735 | $0 | $0 |
| 2017 | $1,192 | $90,828 | $0 | $0 |
| 2016 | $1,158 | $88,960 | $0 | $0 |
| 2015 | $1,667 | $79,335 | $0 | $0 |
| 2014 | $1,454 | $72,123 | $0 | $0 |
Agents Affiliated with this Home
-

Seller's Agent in 2015
Donna Johnson-Phillips
RE/MAX FOXFIRE - HWY 40
(352) 843-1988
22 in this area
44 Total Sales
-
G
Seller's Agent in 2013
Greg Stafford
DAVID STAFFORD REALTY
(352) 816-2106
1 in this area
7 Total Sales
-

Buyer's Agent in 2013
Angela Umpleby, PA
ROBERTS REAL ESTATE INC
(352) 361-8359
12 in this area
72 Total Sales
Map
Source: Stellar MLS
MLS Number: OM426685
APN: 9025-0645-29
- 15 Juniper Trail Course
- 9074 SE 48th Court Rd
- 4955 SE 89th Place Rd
- 8661 Juniper Rd
- 9125 SE 47th Court Rd
- 17 Juniper Track Ct
- 9135 SE 47th Court Rd
- 174 Juniper Trail
- 70 Juniper Trail
- 8 Juniper Track Dr
- 4835 SE 91st Ln
- 26 Juniper Pass Ln
- 23 Juniper Pass Ln
- 31 Juniper Pass Ln
- 6 Juniper Pass Place
- 9020 SE 42nd Ct
- 5137 SE 91st Place
- 241 Chestnut Rd
- 9200 SE 48th Court Rd
- 8795 Juniper Rd
