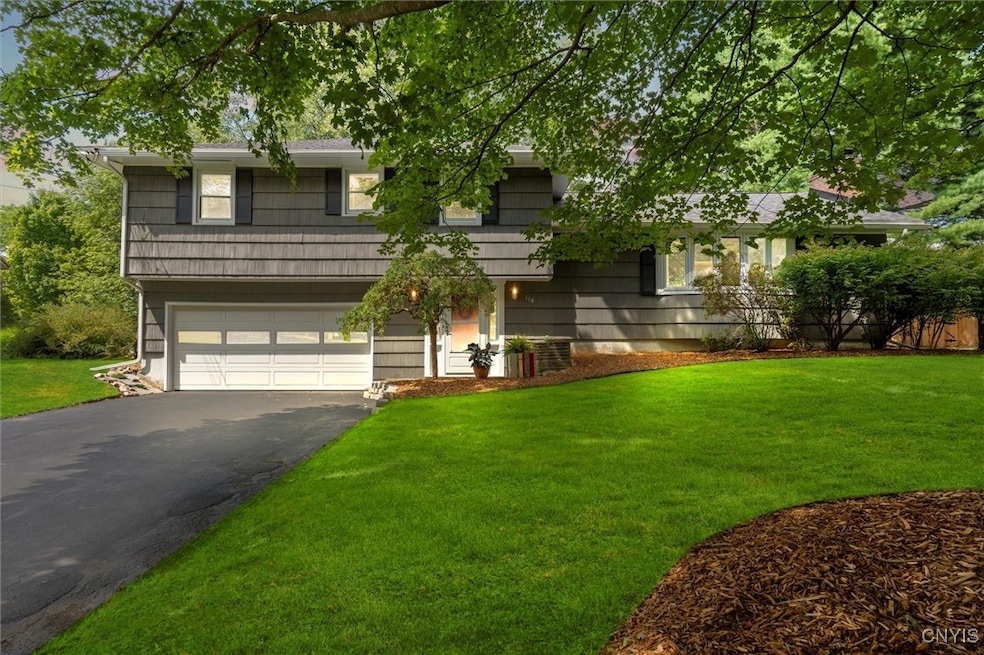118 Kessler Ln Fayetteville, NY 13066
Estimated payment $2,658/month
Highlights
- Recreation Room
- Wood Flooring
- Formal Dining Room
- Fayetteville Elementary School Rated A
- 2 Fireplaces
- 2 Car Attached Garage
About This Home
Welcome to this inviting split-level home just minutes from the Village of Fayetteville, Green Lakes State Park, Wegmans, Fayetteville Towne Center, restaurants, and more! Featuring 4 bedrooms, 1.5 baths, and a functional layout with a usable yard, this property combines comfort, convenience, and recent updates throughout. A new Owens Corning roof (2024) with transferable warranty, rebuilt retaining wall, split-rail fencing, trimmed trees, and refreshed landscaping add peace of mind outdoors. Inside, fresh paint is carried through many spaces, complemented by new lighting, ceiling fans, window shades, and a Nest smart thermostat. The kitchen shines with updated counters, a new stove, and freshly painted ceilings, while both baths feature modern touches and improved ventilation. The three-season porch is a true retreat with Douglas fir flooring, tongue-and-groove beadboard ceiling, board-and-batten walls, updated wiring, lighting, and a ceiling fan — an ideal spot to sip morning coffee or unwind with a glass of wine. A large bay window fills the living area with abundant natural light, and two wood-burning fireplaces offer cozy settings on winter nights. Wall-to-wall carpeting adds comfort, while original hardwood flooring lies ready to be revitalized in the bedrooms. Situated in a low-traffic neighborhood, this home offers a peaceful and private setting with thoughtful updates already complete.
Listing Agent
Listing by Acropolis Realty Group LLC License #10401316693 Listed on: 08/27/2025

Home Details
Home Type
- Single Family
Est. Annual Taxes
- $9,530
Year Built
- Built in 1962
Lot Details
- 0.32 Acre Lot
- Lot Dimensions are 80x150
- Rectangular Lot
Parking
- 2 Car Attached Garage
- Garage Door Opener
- Driveway
Home Design
- Block Foundation
- Shake Siding
- Copper Plumbing
- Cedar
Interior Spaces
- 1,963 Sq Ft Home
- 2-Story Property
- Woodwork
- Ceiling Fan
- 2 Fireplaces
- Family Room
- Formal Dining Room
- Recreation Room
- Partially Finished Basement
- Basement Fills Entire Space Under The House
Kitchen
- Built-In Oven
- Electric Oven
- Built-In Range
- Range Hood
- Dishwasher
- Disposal
Flooring
- Wood
- Carpet
- Laminate
- Tile
Bedrooms and Bathrooms
- 4 Bedrooms | 1 Main Level Bedroom
Laundry
- Laundry Room
- Dryer
- Washer
Utilities
- Central Air
- Heating System Uses Gas
- Vented Exhaust Fan
- Gas Water Heater
- High Speed Internet
- Cable TV Available
Community Details
- Brookside Tr Sec 2 Subdivision
Listing and Financial Details
- Tax Lot 27
- Assessor Parcel Number 313801-010-000-0005-027-000-0000
Map
Home Values in the Area
Average Home Value in this Area
Tax History
| Year | Tax Paid | Tax Assessment Tax Assessment Total Assessment is a certain percentage of the fair market value that is determined by local assessors to be the total taxable value of land and additions on the property. | Land | Improvement |
|---|---|---|---|---|
| 2024 | $9,709 | $267,400 | $41,600 | $225,800 |
| 2023 | $8,827 | $231,500 | $36,000 | $195,500 |
| 2022 | $8,003 | $197,300 | $31,000 | $166,300 |
| 2021 | $7,841 | $175,400 | $29,800 | $145,600 |
| 2020 | $6,811 | $167,000 | $22,200 | $144,800 |
| 2019 | $1,925 | $167,000 | $22,200 | $144,800 |
| 2018 | $6,788 | $167,000 | $22,200 | $144,800 |
| 2017 | $1,834 | $159,000 | $21,100 | $137,900 |
| 2016 | $6,428 | $159,000 | $21,100 | $137,900 |
| 2015 | -- | $159,000 | $21,100 | $137,900 |
| 2014 | -- | $159,000 | $21,100 | $137,900 |
Property History
| Date | Event | Price | Change | Sq Ft Price |
|---|---|---|---|---|
| 08/27/2025 08/27/25 | For Sale | $349,900 | +18.6% | $178 / Sq Ft |
| 10/12/2023 10/12/23 | Sold | $295,000 | +1.8% | $150 / Sq Ft |
| 07/26/2023 07/26/23 | Pending | -- | -- | -- |
| 07/21/2023 07/21/23 | For Sale | $289,900 | -- | $148 / Sq Ft |
Purchase History
| Date | Type | Sale Price | Title Company |
|---|---|---|---|
| Warranty Deed | $295,000 | None Available | |
| Deed | $83,000 | -- |
Mortgage History
| Date | Status | Loan Amount | Loan Type |
|---|---|---|---|
| Previous Owner | $236,000 | Purchase Money Mortgage | |
| Previous Owner | $105,000 | Unknown |
Source: Central New York Information Services
MLS Number: S1631412
APN: 313801-010-000-0005-027-000-0000
- 117 Kessler Ln
- 123 Brookside Ln
- 115 Margo Ln
- 100 Shady Ln
- Lot 12 Clinton St
- 135 Edgemere Ln
- 9 Bishop Dr
- 126 Pine Ridge Rd
- 207 Falling Brook Path
- 103 Penwood Ln
- 11 The Orchard
- 310 N Manlius St
- 7899 E Ridge Pointe Dr
- 308 Collin Ave
- 7495 James St
- 7906 E Ridge Pointe Dr
- 408 Elm St
- 211 Collin Ave
- 7822 Salt Springs Rd
- 313 Spring St
- 206 E Genesee St
- 5490 Duguid Rd
- 111 E Genesee St Unit B
- 510-550 Warren St
- 5100 Highbridge St
- 447 Summerhaven Dr N
- 7147 E Genesee St
- 102 Park Dr Unit 2
- 311 W Seneca St
- 4719 Kehoe Ln
- 100 Suburban Park Dr
- 6891 Woodchuck Hill Rd
- 534 N Central Ave
- 4600 Enders Rd
- 105 Austin Meadows Dr S
- 6818 E Seneca Turnpike
- 101 Terrace Cir
- 4001 E Genesee St
- 99 Alpine Dr
- 217 W Yates St Unit 4






