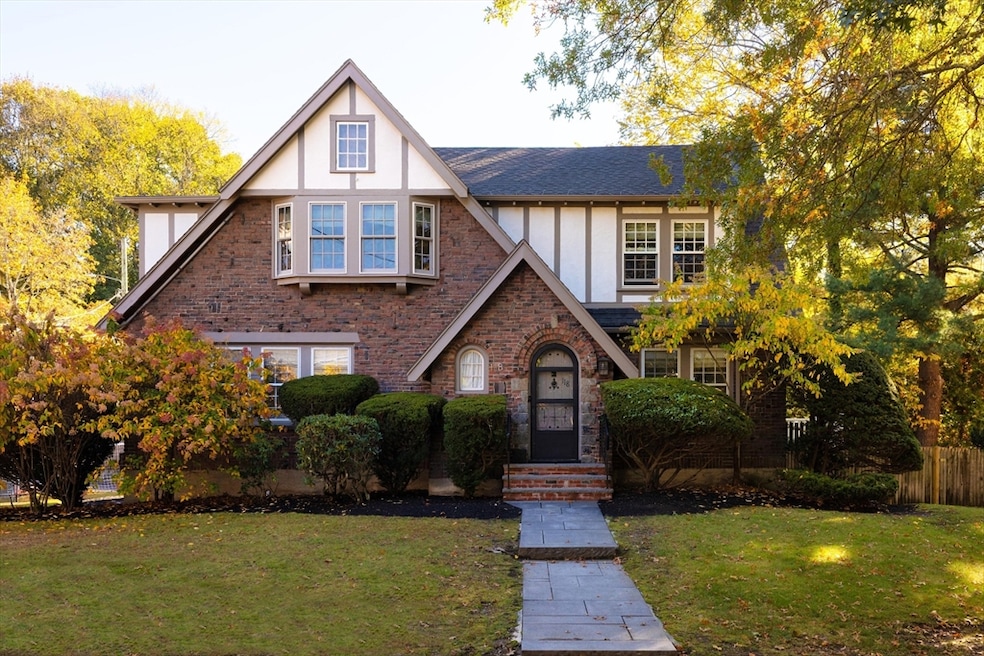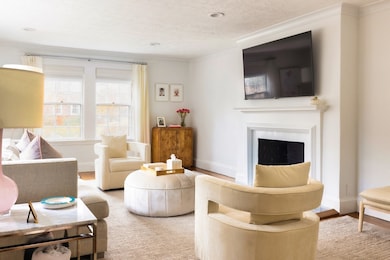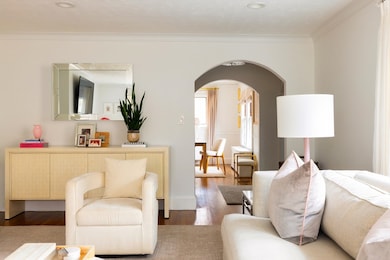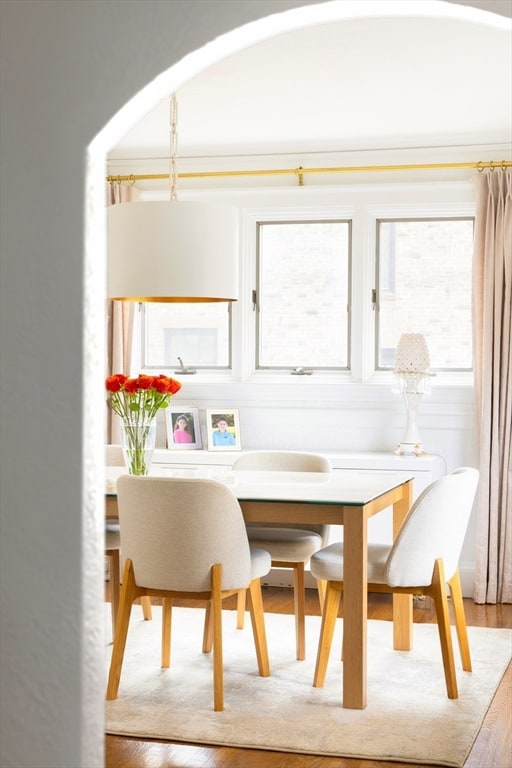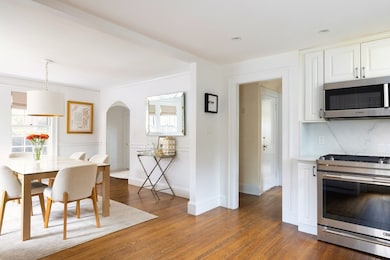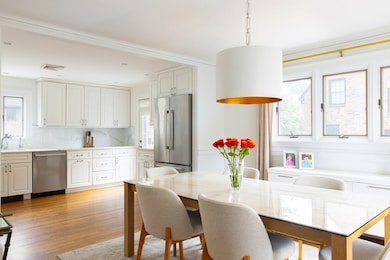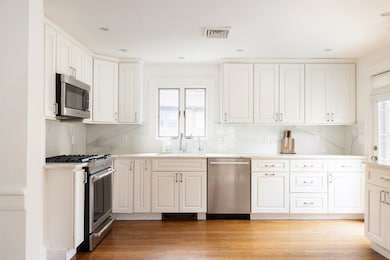118 Langdon St Newton, MA 02458
Newton Corner NeighborhoodEstimated payment $11,656/month
Highlights
- Very Popular Property
- Landscaped Professionally
- Property is near public transit
- Cabot Elementary School Rated A
- Deck
- Wood Flooring
About This Home
Meticulously renovated with timeless style, this Tudor-style residence near Cabot School offers the perfect blend of elegance and comfort. The foyer opens to a spacious living room with a fireplace. The open-concept kitchen and dining area—renovated with top-of-the-line appliances, custom cabinetry, and stone countertops—includes a sophisticated dining space with easy access to a deck and the level, fenced-in yard. A generous family room doubles as a first-floor bedroom, complemented by a nearby renovated full bathroom. Upstairs, the beautiful primary bedroom suite features custom built-ins, abundant closet space, and a luxurious renovated bathroom. Two more bedrooms and another updated bathroom complete this level. Further enhancements include updated gas systems and central AC, gleaming hardwood floors, mostly new windows, and a two-car garage. Conveniently located near the “T,” Cabot School, Newtonville’s shops and restaurants, commuter rail station, and Massachusetts Turnpike.
Open House Schedule
-
Saturday, November 15, 202511:30 am to 1:00 pm11/15/2025 11:30:00 AM +00:0011/15/2025 1:00:00 PM +00:00Add to Calendar
-
Sunday, November 16, 202511:30 am to 1:00 pm11/16/2025 11:30:00 AM +00:0011/16/2025 1:00:00 PM +00:00Add to Calendar
Home Details
Home Type
- Single Family
Est. Annual Taxes
- $16,531
Year Built
- Built in 1930
Lot Details
- 8,970 Sq Ft Lot
- Fenced Yard
- Landscaped Professionally
- Corner Lot
- Level Lot
- Property is zoned SR3
Parking
- 2 Car Attached Garage
Home Design
- Tudor Architecture
- Frame Construction
- Shingle Roof
- Concrete Perimeter Foundation
Interior Spaces
- 2,144 Sq Ft Home
- 1 Fireplace
Kitchen
- Oven
- Range
- Microwave
- Freezer
- Dishwasher
- Disposal
Flooring
- Wood
- Carpet
Bedrooms and Bathrooms
- 3 Bedrooms
- Primary bedroom located on second floor
- 3 Full Bathrooms
Laundry
- Dryer
- Washer
Basement
- Walk-Out Basement
- Sump Pump
- Laundry in Basement
Outdoor Features
- Deck
Location
- Property is near public transit
- Property is near schools
Schools
- Cabot Elementary School
- Bigelow Middle School
- North High School
Utilities
- Central Air
- 1 Cooling Zone
- 1 Heating Zone
- Heating System Uses Natural Gas
- 200+ Amp Service
Listing and Financial Details
- Legal Lot and Block 0005 / 008
- Assessor Parcel Number 683078
Community Details
Recreation
- Park
Additional Features
- No Home Owners Association
- Shops
Map
Home Values in the Area
Average Home Value in this Area
Tax History
| Year | Tax Paid | Tax Assessment Tax Assessment Total Assessment is a certain percentage of the fair market value that is determined by local assessors to be the total taxable value of land and additions on the property. | Land | Improvement |
|---|---|---|---|---|
| 2025 | $16,631 | $1,697,000 | $1,197,900 | $499,100 |
| 2024 | $16,081 | $1,647,600 | $1,163,000 | $484,600 |
| 2023 | $15,364 | $1,509,200 | $891,600 | $617,600 |
| 2022 | $14,701 | $1,397,400 | $825,600 | $571,800 |
| 2021 | $4,796 | $1,318,300 | $778,900 | $539,400 |
| 2020 | $13,763 | $1,318,300 | $778,900 | $539,400 |
| 2019 | $13,375 | $1,279,900 | $756,200 | $523,700 |
| 2018 | $12,729 | $1,176,400 | $683,200 | $493,200 |
| 2017 | $12,341 | $1,109,800 | $644,500 | $465,300 |
| 2016 | $11,693 | $1,027,500 | $602,300 | $425,200 |
| 2015 | $10,482 | $902,800 | $562,900 | $339,900 |
Property History
| Date | Event | Price | List to Sale | Price per Sq Ft | Prior Sale |
|---|---|---|---|---|---|
| 11/11/2025 11/11/25 | For Sale | $1,950,000 | +101.0% | $910 / Sq Ft | |
| 01/22/2014 01/22/14 | Sold | $970,000 | +10.4% | $462 / Sq Ft | View Prior Sale |
| 11/18/2013 11/18/13 | Pending | -- | -- | -- | |
| 11/14/2013 11/14/13 | For Sale | $879,000 | -- | $419 / Sq Ft |
Purchase History
| Date | Type | Sale Price | Title Company |
|---|---|---|---|
| Deed | -- | -- | |
| Not Resolvable | $970,000 | -- | |
| Deed | $360,000 | -- |
Mortgage History
| Date | Status | Loan Amount | Loan Type |
|---|---|---|---|
| Previous Owner | $776,000 | Purchase Money Mortgage | |
| Previous Owner | $150,000 | Purchase Money Mortgage | |
| Previous Owner | $115,505 | No Value Available |
Source: MLS Property Information Network (MLS PIN)
MLS Number: 73453511
APN: NEWT-000013-000008-000005
- 14 Princeton St Unit 14
- 22 Holland St Unit 22
- 206-208 Cabot St
- 96 E Side Pkwy
- 21 Lewis St
- 95 Blake St
- 655 Centre St
- 110 Harvard St
- 230 Bellevue St Unit 1
- 35 George St Unit 35
- 37 George St Unit 37
- 14 Summit St
- 14 Summit St Unit 14-F
- 48 Harvard St Unit 1
- 300 Cabot St
- 59 Hyde Ave
- 324 Adams St Unit 2
- 327 Franklin St
- 3 Cedar St
- 12 Richardson St Unit 14
- 47 Bridges Ave Unit 49
- 115 Withington Rd
- 115 Withington Rd Unit 1
- 115 Withington Rd Unit 115
- 113-115 Withington Rd Unit 113
- 672 Centre St Unit 1
- 672 Centre St
- 33 George St Unit 33
- 31 George St
- 191 Newtonville Ave Unit 193
- 14 Summit St Unit 14
- 14 Summit St
- 48 Hollis St Unit 5
- 7 Jackson Terrace Unit 7
- 399 Newtonville Ave Unit 2
- 270 Upland Rd
- 12 Lincoln Rd
- 12 Lincoln Rd
- 457 Centre St
- 11 Lincoln Rd
