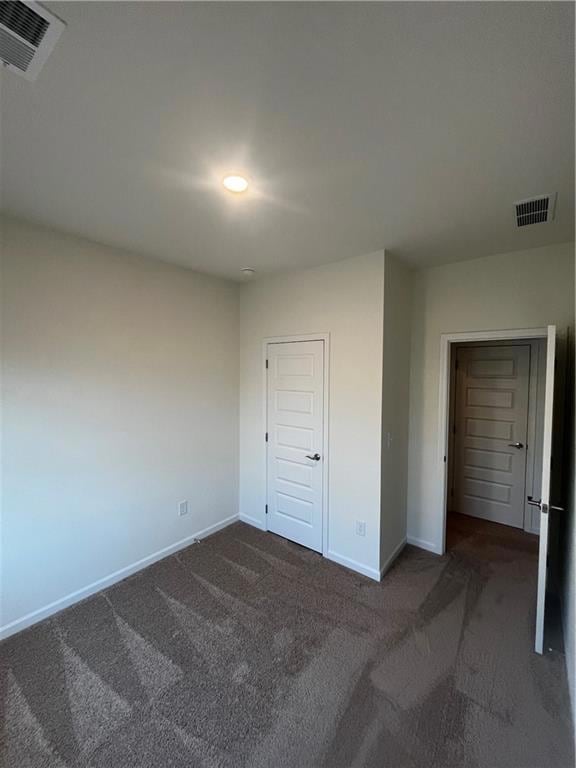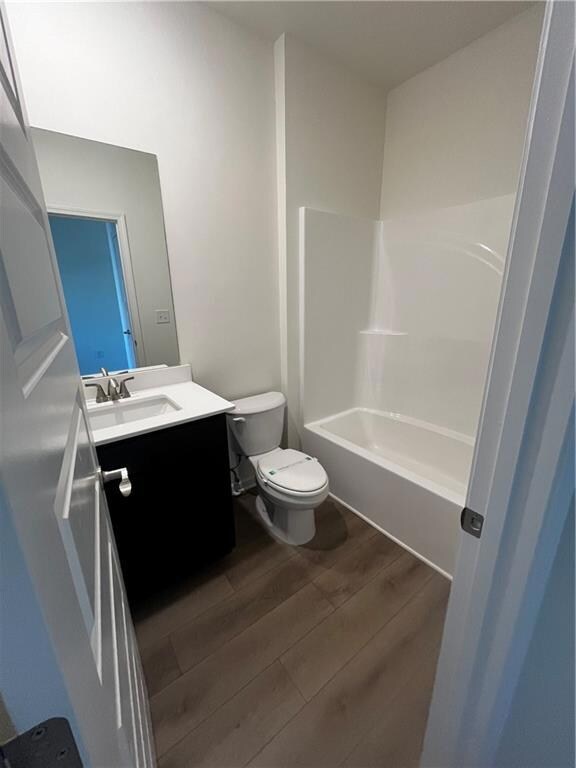118 Lavender Cir Calhoun, GA 30701
Estimated payment $2,168/month
Highlights
- New Construction
- Clubhouse
- Attic
- Calhoun Middle School Rated A-
- Farmhouse Style Home
- Great Room
About This Home
Welcome to The Kora, where comfort, convenience, and connection come together right here at Salacoa, Calhoun's only residential waterpark community. Whether you're looking to right-size or just want a home that fits your lifestyle without the fuss, this beautifully designed ranch plan has it all. Step inside and you'll find an open-concept layout that makes every day feel easy and enjoyable. The great room flows seamlessly into the kitchen, complete with a walk-in pantry, a large center island, stylish countertops, and a full appliance package including a gas range that makes home-cooked meals a breeze. The main-level owner's suite is your private retreat. Living at Salacoa means more than just a beautiful home. You'll enjoy scenic walking trails, a future dog park, pickleball courts, green space, and access to the community's very own residential waterpark. It's all right outside your door, along with a Welcome Center and friendly neighbors who can't wait to meet you. The Kora is easy, elegant, and made for enjoying every moment.
Please see Video tour -
Home Details
Home Type
- Single Family
Year Built
- Built in 2025 | New Construction
Lot Details
- Property fronts a private road
- Private Yard
- Back Yard
- Land Lease
HOA Fees
- $50 per month
Parking
- 2 Car Garage
Home Design
- Farmhouse Style Home
- Slab Foundation
- Shingle Roof
- Vinyl Siding
Interior Spaces
- 1,280 Sq Ft Home
- 2-Story Property
- Ceiling height of 9 feet on the main level
- Insulated Windows
- Great Room
- Luxury Vinyl Tile Flooring
- Neighborhood Views
- Attic
Kitchen
- Breakfast Bar
- Walk-In Pantry
- Electric Cooktop
- Kitchen Island
- Solid Surface Countertops
Bedrooms and Bathrooms
- 3 Main Level Bedrooms
- Dual Closets
- Walk-In Closet
- 2 Full Bathrooms
- Shower Only
Laundry
- Laundry Room
- Laundry on upper level
- Electric Dryer Hookup
Eco-Friendly Details
- Energy-Efficient Windows
- Energy-Efficient Construction
- Energy-Efficient HVAC
- Energy-Efficient Insulation
Schools
- Calhoun Elementary And Middle School
- Calhoun High School
Utilities
- Cooling Available
- Central Heating
- Cable TV Available
Additional Features
- Front Porch
- Property is near schools
Listing and Financial Details
- Home warranty included in the sale of the property
- Tax Lot 10
- Assessor Parcel Number 063 009C
Community Details
Overview
- $400 Initiation Fee
- Salacoa Subdivision
- Rental Restrictions
Amenities
- Community Barbecue Grill
- Clubhouse
- Laundry Facilities
Recreation
- Pickleball Courts
- Community Playground
- Swim or tennis dues are required
- Community Pool
- Dog Park
- Trails
Map
Home Values in the Area
Average Home Value in this Area
Property History
| Date | Event | Price | List to Sale | Price per Sq Ft |
|---|---|---|---|---|
| 08/20/2025 08/20/25 | For Sale | $346,871 | -- | $271 / Sq Ft |
Source: First Multiple Listing Service (FMLS)
MLS Number: 7668914
- 116 Lavender Cir
- 114 Lavender Cir
- 110 Lavender Cir
- 129 Lavender Cir
- 103 Lavender Cir
- 117 Lavender Cir
- 107 Lavender Cir
- 119 Lavender Cir
- The Lavender Plan at Salacoa - Rosewood
- The Violet Plan at Salacoa - Wildflower
- The Kora Plan at Salacoa - Rosewood
- The Willow Plan at Salacoa - Wildflower
- The Jasmine Plan at Salacoa - Rosewood
- The Violet Plan at Salacoa - Rosewood
- The Madison Plan at Salacoa - Rosewood
- The Orchid Plan at Salacoa - Rosewood
- The Blossom Plan at Salacoa - Rosewood
- The Rome Plan at Salacoa - Rosewood
- The Jasmine Plan at Salacoa - Wildflower
- The Orchid Plan at Salacoa - Wildflower
- 100 Harvest Grove Ln
- 415 Curtis Pkwy SE
- 81 Professional Place
- 134 Newtown Rd NE Unit 6
- 67 Professional Place
- 71 Professional Place
- 75 Professional Place
- 73 Professional Place
- 150 Oakleigh Dr
- 509 Mount Vernon Dr
- 351 Valley View Cir SE
- 73 Professional Place
- 59 Professional Place
- 83 Professional Place
- 67 Professional Place
- 77 Professional Place
- 75 Professional Place
- 109 Creekside Dr NW Unit 3
- 108 Cornwell Way
- 204 Cornwell Way







