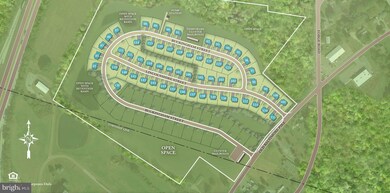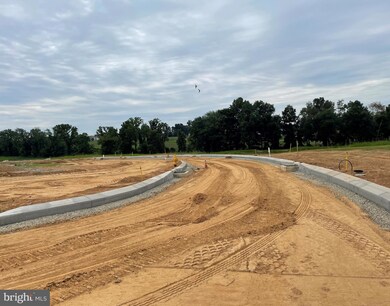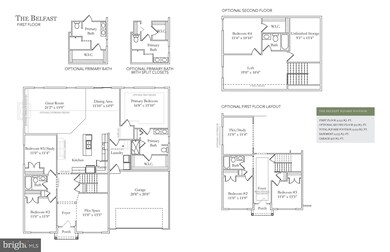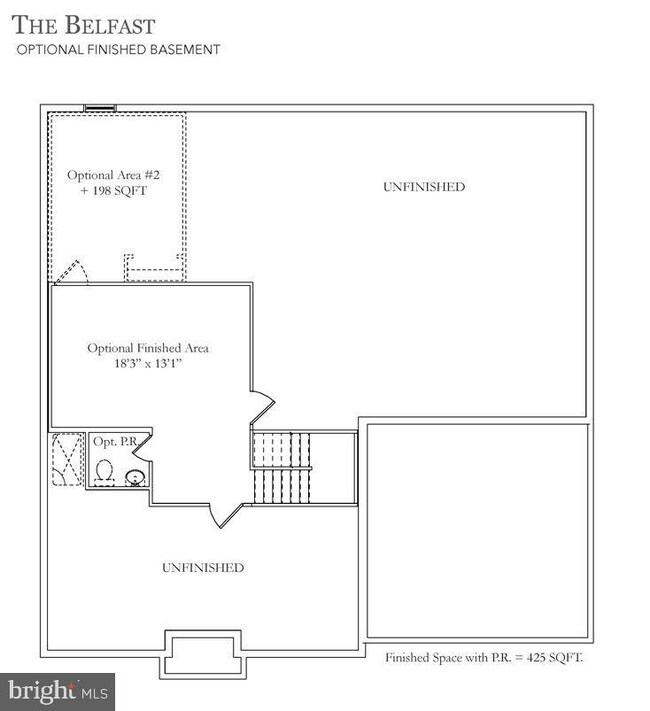
118 Lincolnshire St Nottingham, PA 19362
Highlights
- New Construction
- Open Floorplan
- Bonus Room
- Senior Living
- Rambler Architecture
- Great Room
About This Home
As of July 2025Tour this furnished Belfast model home at The Meadows at Wicklow 55+ community during our weekly Open House; Wed, Thurs, Fri, and Sat from 12-5. The Meadows at Wicklow offers 5 floorplans to build.
Welcome home to the Belfast model! The largest of our five floor plans at a comfortable 2,133 sq ft, there’s even more square footage to add with the optional second floor. The first floor provides a home that is both functional and popular with today’s evolving housing trends. The open kitchen easily flows into your great room and breakfast areas. Also note the privacy of your primary bedroom which is located to the rear of the home while bedrooms two and three are situated at the front of the home. Many upgrades are included in the base price such as 9ft ceilings on first floor, full unfinished basement, maple cabinetry, stainless steel appliances and much more!
Must use builder's affiliated lender and title company for any incentive offered. Terms and Conditions apply. See agent for details.
Directions: Please use google maps address 2647 Baltimore Pike, Oxford, PA 19363
Last Agent to Sell the Property
Beiler-Campbell Realtors-Kennett Square License #RS0036908 Listed on: 12/24/2024
Home Details
Home Type
- Single Family
Year Built
- Built in 2023 | New Construction
Lot Details
- 9,200 Sq Ft Lot
- Total of 86 Lots Available - Multiple floor plans available
HOA Fees
- $125 Monthly HOA Fees
Parking
- 2 Car Direct Access Garage
- 2 Driveway Spaces
- Front Facing Garage
- Garage Door Opener
Home Design
- Rambler Architecture
- Shingle Roof
- Architectural Shingle Roof
- Vinyl Siding
- Concrete Perimeter Foundation
- Stick Built Home
Interior Spaces
- Property has 1 Level
- Open Floorplan
- Great Room
- Dining Room
- Bonus Room
Kitchen
- Stove
- Stainless Steel Appliances
- Kitchen Island
- Upgraded Countertops
Flooring
- Carpet
- Luxury Vinyl Plank Tile
Bedrooms and Bathrooms
- 3 Main Level Bedrooms
- En-Suite Primary Bedroom
- Walk-In Closet
- 2 Full Bathrooms
Laundry
- Laundry on main level
- Washer and Dryer Hookup
Basement
- Basement Fills Entire Space Under The House
- Interior Basement Entry
Utilities
- Forced Air Heating and Cooling System
- 200+ Amp Service
- Electric Water Heater
- Phone Available
- Cable TV Available
Additional Features
- Exterior Lighting
- Suburban Location
Community Details
- Senior Living
- $1,000 Capital Contribution Fee
- Association fees include trash, lawn maintenance, common area maintenance
- Senior Community | Residents must be 55 or older
- Built by Cedar Knoll Builders
- Meadows At Wicklow Subdivision
Similar Homes in the area
Home Values in the Area
Average Home Value in this Area
Property History
| Date | Event | Price | Change | Sq Ft Price |
|---|---|---|---|---|
| 07/24/2025 07/24/25 | Sold | $646,795 | +28.1% | $303 / Sq Ft |
| 12/24/2024 12/24/24 | Pending | -- | -- | -- |
| 12/24/2024 12/24/24 | For Sale | $504,900 | -- | $237 / Sq Ft |
Tax History Compared to Growth
Agents Affiliated with this Home
-

Seller's Agent in 2025
Tjede McVey
Beiler-Campbell Realtors-Kennett Square
(610) 563-1954
46 Total Sales
-

Seller Co-Listing Agent in 2025
Maria Moran
Beiler-Campbell Realtors-Oxford
(610) 246-5794
92 Total Sales
-

Buyer's Agent in 2025
Michelle Mendenhall
Beiler-Campbell Realtors-Avondale
(610) 842-4967
55 Total Sales
Map
Source: Bright MLS
MLS Number: PACT2088794
- 120 Lincolnshire St
- 0 Lincolnshire St Unit E (BELFAST)
- 0 Lincolnshire St Unit C (GREENWICH)
- 0 Lincolnshire St Unit A (DUBLIN)
- 0 Lincolnshire St Unit B (LIMERICK)
- Lincolnshire St #D (Waterford)
- 112 Lincolnshire St
- 257 Buckingham St
- 124 Lincolnshire Street (Greenwich)
- 126 Lincolnshire (Waterford) St
- 306 Wickmere St Unit 68 QD (FLETCHER)
- 253 Buckingham St
- 109 Lincolnshire St
- 261 Buckingham St Unit QD 122 (GREENWICH)
- 103 Lincolnshire St
- Wickmere Street #D- Fletcher
- 367 Wickmere St Unit 5
- 0 Wickmere Street #E Limerick Unit PACT2063574
- Wickmere Street #C- Braeburn
- 0 Wickmere Street #F Juniper Unit PACT2063554




